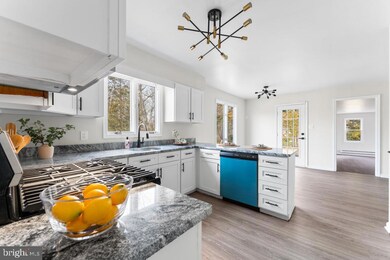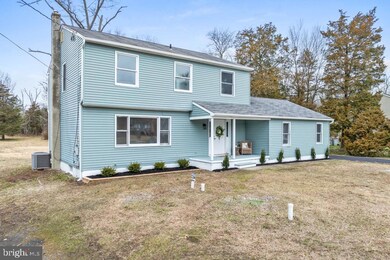
330 N Orchard Rd Vineland, NJ 08360
Highlights
- View of Trees or Woods
- Deck
- Traditional Floor Plan
- Colonial Architecture
- Wooded Lot
- Bonus Room
About This Home
As of August 2024Welcome to this meticulously renovated 5-bedroom, 2.5-bathroom home, nestled on over an acre of land that combines the serenity of suburban living with the convenience of city proximity. As you approach this charming residence, the first thing you'll notice is the inviting front porch, setting the stage for the warmth and comfort that lie within. The property boasts a newly paved asphalt driveway, leading up to a home that's been thoughtfully updated to meet modern living standards while retaining its timeless appeal.
Step inside to discover a spacious and welcoming interior, freshly painted in soothing, neutral tones that create a canvas for your personal touches. The downstairs area features luxury vinyl flooring, offering both durability and style, perfect for day-to-day living. The heart of the home is undoubtedly the gorgeous kitchen, equipped with brand new appliances that will inspire culinary adventures. The kitchen opens up to a cozy nook, ideal for casual meals and gatherings, while the adjacent dining room presents a more formal setting for entertaining guests.
The living room, with its ample space and natural light, invites relaxation and quality family time. Additionally, a huge bonus room presents endless possibilities – whether you envision an in-law suite, a playroom, or an entertainment area, this space can adapt to your lifestyle needs. A convenient half bath completes the downstairs layout.
Upstairs, the tranquility continues with five generously sized bedrooms, ensuring comfort and privacy for everyone. The primary suite features its own bathroom, offering a serene retreat. An additional full bathroom off the hallway serves the remaining bedrooms, epitomizing functional elegance.
But the amenities don't end there; the home is equipped with brand new lighting throughout, casting a warm glow on every detail. A huge basement awaits below, ready to fulfill all your storage needs or transform into whatever your heart desires. Brand new hot water heater is currently being installed.
Located close to shopping centers, restaurants, the shore, Philadelphia, and major highways, you get the best of both worlds – tranquility at home and convenience just moments away.
Don't miss your chance to experience this beautiful home for yourself. Septic was tested and sellers can provide a passing septic cert.
Last Agent to Sell the Property
Keller Williams Prime Realty License #RS365118 Listed on: 02/25/2024

Home Details
Home Type
- Single Family
Est. Annual Taxes
- $6,337
Year Built
- Built in 1988
Lot Details
- 1.05 Acre Lot
- Wooded Lot
- Front Yard
- Property is in excellent condition
Property Views
- Woods
- Garden
Home Design
- Colonial Architecture
- Shingle Roof
- Vinyl Siding
- Concrete Perimeter Foundation
Interior Spaces
- 2,540 Sq Ft Home
- Property has 2 Levels
- Traditional Floor Plan
- Ceiling Fan
- Recessed Lighting
- Family Room Off Kitchen
- Living Room
- Formal Dining Room
- Bonus Room
- Unfinished Basement
- Basement Fills Entire Space Under The House
- Home Security System
- Laundry on main level
Kitchen
- Eat-In Kitchen
- Self-Cleaning Oven
- Built-In Range
- Dishwasher
Flooring
- Wall to Wall Carpet
- Tile or Brick
- Luxury Vinyl Plank Tile
Bedrooms and Bathrooms
- 5 Bedrooms
- En-Suite Bathroom
- Bathtub with Shower
Parking
- 5 Parking Spaces
- 5 Driveway Spaces
Utilities
- Forced Air Heating and Cooling System
- 200+ Amp Service
- Natural Gas Water Heater
- On Site Septic
- Cable TV Available
Additional Features
- Deck
- Suburban Location
Community Details
- No Home Owners Association
Listing and Financial Details
- Tax Lot 13
- Assessor Parcel Number 14-02703-00013
Ownership History
Purchase Details
Home Financials for this Owner
Home Financials are based on the most recent Mortgage that was taken out on this home.Purchase Details
Home Financials for this Owner
Home Financials are based on the most recent Mortgage that was taken out on this home.Purchase Details
Purchase Details
Home Financials for this Owner
Home Financials are based on the most recent Mortgage that was taken out on this home.Purchase Details
Home Financials for this Owner
Home Financials are based on the most recent Mortgage that was taken out on this home.Similar Homes in Vineland, NJ
Home Values in the Area
Average Home Value in this Area
Purchase History
| Date | Type | Sale Price | Title Company |
|---|---|---|---|
| Deed | $371,000 | Sjs Title | |
| Deed | $215,000 | None Listed On Document | |
| Deed | $250,000 | -- | |
| Deed | $141,000 | -- | |
| Deed | $88,250 | -- |
Mortgage History
| Date | Status | Loan Amount | Loan Type |
|---|---|---|---|
| Open | $364,280 | New Conventional | |
| Previous Owner | $50,000 | Unknown | |
| Previous Owner | $69,809 | Unknown | |
| Previous Owner | $138,821 | No Value Available | |
| Previous Owner | $79,400 | No Value Available |
Property History
| Date | Event | Price | Change | Sq Ft Price |
|---|---|---|---|---|
| 08/23/2024 08/23/24 | Sold | $350,000 | 0.0% | $138 / Sq Ft |
| 07/15/2024 07/15/24 | Pending | -- | -- | -- |
| 06/12/2024 06/12/24 | Price Changed | $350,000 | -2.8% | $138 / Sq Ft |
| 05/29/2024 05/29/24 | Price Changed | $360,000 | -2.7% | $142 / Sq Ft |
| 04/21/2024 04/21/24 | For Sale | $370,000 | 0.0% | $146 / Sq Ft |
| 04/17/2024 04/17/24 | Off Market | $370,000 | -- | -- |
| 03/25/2024 03/25/24 | Price Changed | $370,000 | -2.4% | $146 / Sq Ft |
| 03/22/2024 03/22/24 | Price Changed | $379,000 | -2.8% | $149 / Sq Ft |
| 03/08/2024 03/08/24 | Price Changed | $389,900 | -2.3% | $154 / Sq Ft |
| 02/25/2024 02/25/24 | For Sale | $399,000 | +85.6% | $157 / Sq Ft |
| 01/03/2024 01/03/24 | Sold | $215,000 | -6.5% | $85 / Sq Ft |
| 11/12/2023 11/12/23 | Pending | -- | -- | -- |
| 11/05/2023 11/05/23 | For Sale | $230,000 | +21.1% | $91 / Sq Ft |
| 06/23/2023 06/23/23 | Sold | $190,000 | +5.6% | $75 / Sq Ft |
| 04/25/2023 04/25/23 | Pending | -- | -- | -- |
| 04/20/2023 04/20/23 | For Sale | $180,000 | -- | $71 / Sq Ft |
Tax History Compared to Growth
Tax History
| Year | Tax Paid | Tax Assessment Tax Assessment Total Assessment is a certain percentage of the fair market value that is determined by local assessors to be the total taxable value of land and additions on the property. | Land | Improvement |
|---|---|---|---|---|
| 2024 | $6,575 | $206,500 | $34,000 | $172,500 |
| 2023 | $6,532 | $206,500 | $34,000 | $172,500 |
| 2022 | $6,337 | $206,500 | $34,000 | $172,500 |
| 2021 | $6,222 | $206,500 | $34,000 | $172,500 |
| 2020 | $6,044 | $206,500 | $34,000 | $172,500 |
| 2019 | $5,962 | $206,500 | $34,000 | $172,500 |
| 2018 | $5,805 | $206,500 | $34,000 | $172,500 |
| 2017 | $5,514 | $206,500 | $34,000 | $172,500 |
| 2016 | $5,319 | $206,500 | $34,000 | $172,500 |
| 2015 | $5,123 | $206,500 | $34,000 | $172,500 |
| 2014 | $4,844 | $206,500 | $34,000 | $172,500 |
Agents Affiliated with this Home
-
Jen Ferrara

Seller's Agent in 2024
Jen Ferrara
Keller Williams Prime Realty
(856) 812-8198
38 Total Sales
-
Delight 'Dee' Coucill

Seller's Agent in 2024
Delight 'Dee' Coucill
Coldwell Banker Excel Realty
(856) 207-8727
37 Total Sales
-
Tina Swink

Buyer's Agent in 2024
Tina Swink
Swink Realty
(856) 466-3909
194 Total Sales
-
Carlo Drogo

Seller's Agent in 2023
Carlo Drogo
EXP Realty, LLC
(856) 692-4368
602 Total Sales
-
Tim Kaganzev

Buyer Co-Listing Agent in 2023
Tim Kaganzev
EXP Realty, LLC
(856) 503-8668
57 Total Sales
Map
Source: Bright MLS
MLS Number: NJCB2016862
APN: 14-02703-0000-00013
- 1535 W Landis Ave
- 1457 W Landis Ave
- 1799 W Landis Ave
- 0 W Landis Ave
- 342 S Orchard Rd
- 1587 Wallace St
- 359 S Orchard Rd
- 54 Osborne Ave
- 1252 W Oak Rd
- 35 W Montrose St
- 363 S Delsea Dr
- 502 N West Ave
- 628 Bradford Dr
- 627 Nottingham Dr
- 108 W Park Ave
- 647 E Crescent Dr
- 656 Nottingham Dr
- 67 Yelkca Ave
- 2099 W Oak Rd
- 1285 Chimes Terrace






