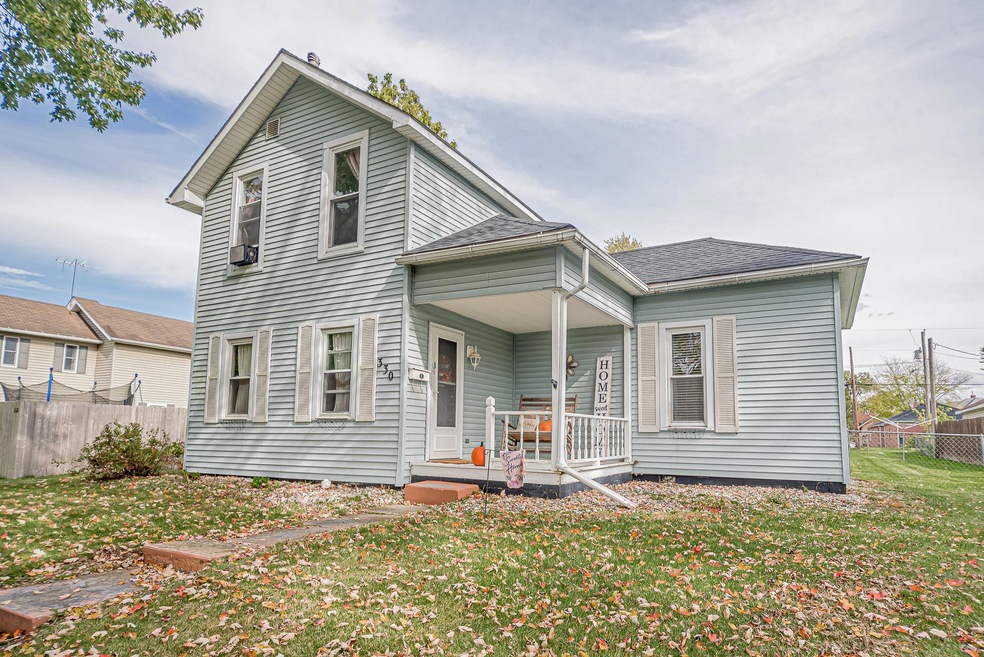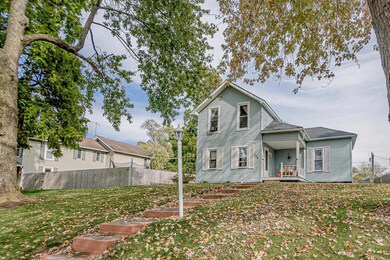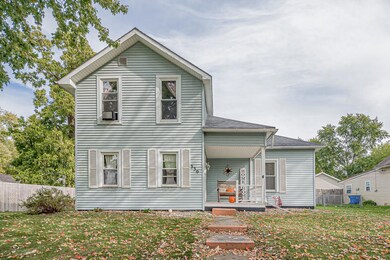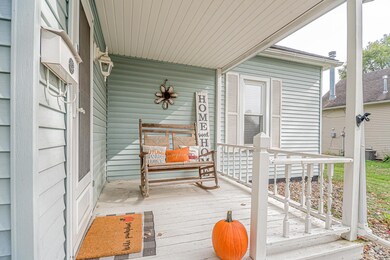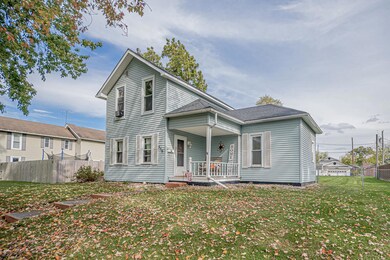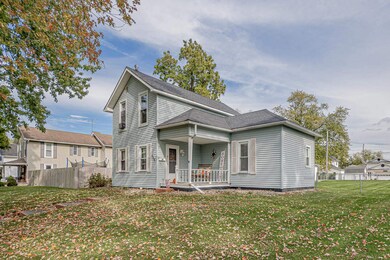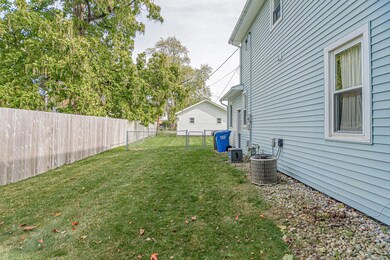
330 N Walnut St Columbia City, IN 46725
Estimated Value: $179,000 - $218,000
Highlights
- Primary Bedroom Suite
- 2 Car Detached Garage
- Tile Flooring
- Covered patio or porch
- Bathtub with Shower
- Landscaped
About This Home
As of November 2023Adorable move in ready home in town! You will love this cozy home from the moment you walk in. Home has been extremely well maintained and makes the perfect starter home. Inside the home offers a main level bedroom, a full bathroom on the main level, and 2 bedrooms upstairs (one of them with an attached half bath). There is also a designated laundry room on the main level with new washer & dryer and shelving and cabinets for storage. Home has an adorable kitchen that has newer cabinets, newer flooring, and brand new appliances in 2022. Additional updates include: fresh neutral paint throughout, new garage door opener, and freshly painted deck. Lastly, home sits on a spacious lot with a large fenced in back yard and 2-car detached garage. This home has so much to offer, be sure to check it out!
Last Agent to Sell the Property
Orizon Real Estate, Inc. Brokerage Phone: 260-248-8961 Listed on: 10/17/2023
Last Buyer's Agent
Orizon Real Estate, Inc. Brokerage Phone: 260-248-8961 Listed on: 10/17/2023
Home Details
Home Type
- Single Family
Est. Annual Taxes
- $1,485
Year Built
- Built in 1925
Lot Details
- 0.26 Acre Lot
- Lot Dimensions are 74x150
- Chain Link Fence
- Landscaped
- Sloped Lot
- Property is zoned R1
HOA Fees
- $4 per month
Parking
- 2 Car Detached Garage
- Garage Door Opener
- Stone Driveway
- Off-Street Parking
Home Design
- Brick Foundation
- Shingle Roof
- Wood Siding
- Vinyl Construction Material
Interior Spaces
- 2-Story Property
- Ceiling Fan
- Fire and Smoke Detector
Kitchen
- Electric Oven or Range
- Laminate Countertops
Flooring
- Carpet
- Laminate
- Tile
Bedrooms and Bathrooms
- 3 Bedrooms
- Primary Bedroom Suite
- Split Bedroom Floorplan
- Bathtub with Shower
Laundry
- Laundry on main level
- Gas Dryer Hookup
Basement
- Sump Pump
- Basement Cellar
- Crawl Space
Schools
- Mary Raber Elementary School
- Indian Springs Middle School
- Columbia City High School
Utilities
- Forced Air Heating and Cooling System
- Heating System Uses Gas
- Cable TV Available
Additional Features
- Covered patio or porch
- Suburban Location
Community Details
- $4 Other Monthly Fees
- Hooper Subdivision
Listing and Financial Details
- Assessor Parcel Number 92-06-10-556-022.000-004
Ownership History
Purchase Details
Home Financials for this Owner
Home Financials are based on the most recent Mortgage that was taken out on this home.Purchase Details
Home Financials for this Owner
Home Financials are based on the most recent Mortgage that was taken out on this home.Purchase Details
Home Financials for this Owner
Home Financials are based on the most recent Mortgage that was taken out on this home.Purchase Details
Home Financials for this Owner
Home Financials are based on the most recent Mortgage that was taken out on this home.Similar Homes in Columbia City, IN
Home Values in the Area
Average Home Value in this Area
Purchase History
| Date | Buyer | Sale Price | Title Company |
|---|---|---|---|
| Waddle Jacob | $194,900 | None Listed On Document | |
| Moss Madison | $128,900 | -- | |
| Trey E Hinen | $90,000 | Lawyers Title Insurance Corp | |
| Matthew S Maggard | $92,500 | Titan Title Services |
Mortgage History
| Date | Status | Borrower | Loan Amount |
|---|---|---|---|
| Open | Waddle Jacob | $184,463 | |
| Closed | Waddle Jacob | $11,694 |
Property History
| Date | Event | Price | Change | Sq Ft Price |
|---|---|---|---|---|
| 11/17/2023 11/17/23 | Sold | $194,900 | 0.0% | $145 / Sq Ft |
| 10/29/2023 10/29/23 | Pending | -- | -- | -- |
| 10/23/2023 10/23/23 | Price Changed | $194,900 | -2.5% | $145 / Sq Ft |
| 10/17/2023 10/17/23 | For Sale | $199,900 | +55.1% | $149 / Sq Ft |
| 03/18/2020 03/18/20 | Sold | $128,900 | +0.8% | $96 / Sq Ft |
| 02/10/2020 02/10/20 | Pending | -- | -- | -- |
| 02/10/2020 02/10/20 | For Sale | $127,900 | +42.1% | $95 / Sq Ft |
| 11/11/2016 11/11/16 | Sold | $90,000 | -18.2% | $67 / Sq Ft |
| 08/23/2016 08/23/16 | Pending | -- | -- | -- |
| 08/11/2016 08/11/16 | For Sale | $110,000 | +18.9% | $82 / Sq Ft |
| 11/20/2012 11/20/12 | Sold | $92,500 | -3.5% | $53 / Sq Ft |
| 08/31/2012 08/31/12 | Pending | -- | -- | -- |
| 07/31/2012 07/31/12 | For Sale | $95,900 | -- | $55 / Sq Ft |
Tax History Compared to Growth
Tax History
| Year | Tax Paid | Tax Assessment Tax Assessment Total Assessment is a certain percentage of the fair market value that is determined by local assessors to be the total taxable value of land and additions on the property. | Land | Improvement |
|---|---|---|---|---|
| 2024 | $531 | $161,800 | $18,300 | $143,500 |
| 2023 | $1,590 | $163,100 | $17,400 | $145,700 |
| 2022 | $1,485 | $154,400 | $16,300 | $138,100 |
| 2021 | $1,296 | $129,700 | $16,300 | $113,400 |
| 2020 | $688 | $92,900 | $14,800 | $78,100 |
| 2019 | $634 | $86,800 | $14,800 | $72,000 |
| 2018 | $538 | $79,300 | $14,800 | $64,500 |
| 2017 | $531 | $78,600 | $14,800 | $63,800 |
| 2016 | $502 | $78,000 | $14,800 | $63,200 |
| 2014 | $457 | $78,900 | $14,800 | $64,100 |
Agents Affiliated with this Home
-
Stacie Bellam-Fillman

Seller's Agent in 2023
Stacie Bellam-Fillman
Orizon Real Estate, Inc.
(260) 625-3765
113 in this area
338 Total Sales
-
Greg Fahl

Seller's Agent in 2020
Greg Fahl
Orizon Real Estate, Inc.
(260) 609-2503
94 in this area
299 Total Sales
-

Seller's Agent in 2016
Thomas Elkins
RE/MAX
-
Tina Houser

Seller Co-Listing Agent in 2016
Tina Houser
The LT Group Real Estate
(260) 609-5378
12 in this area
75 Total Sales
-
Heather Sumner
H
Buyer's Agent in 2016
Heather Sumner
eXp Realty, LLC
(470) 232-3644
2 in this area
88 Total Sales
-
Brad Minear
B
Seller's Agent in 2012
Brad Minear
Minear Real Estate
58 in this area
175 Total Sales
Map
Source: Indiana Regional MLS
MLS Number: 202338512
APN: 92-06-10-556-022.000-004
- 315 N Line St
- 336 N Chauncey St
- 314 N Chauncey St
- 301 W Jefferson St
- 310 N Chauncey St
- 400 W North St
- 502 N Main St
- 213 N Madison St
- 0 Indiana 109
- 414 E Market St
- 3775 W Columbia Pkwy
- 613 W Columbia Pkwy
- 782 W Business 30 Unit 8
- 912 Hawthorn Ln
- 720 S Shore Ct
- 972 Hawthorn Ln
- 988 Hawthorn Ln
- 357 W Orchid Ct
- 362 W Orchid Ct Unit 26
- 251 W Longfellow Blvd
- 330 N Walnut St
- 334 N Walnut St
- 326 N Walnut St
- 331 N Line St
- 342 N Walnut St
- 333 N Line St
- 329 N Line St
- 337 N Line St
- 324 N Walnut St
- 323 N Line St
- 327 N Walnut St
- 341 N Line St
- 346 N Walnut St
- 329 N Walnut St
- 321 N Walnut St
- 331 N Walnut St
- 322 N Walnut St
- 319 N Walnut St
- 343 N Line St
- 321 N Line St
