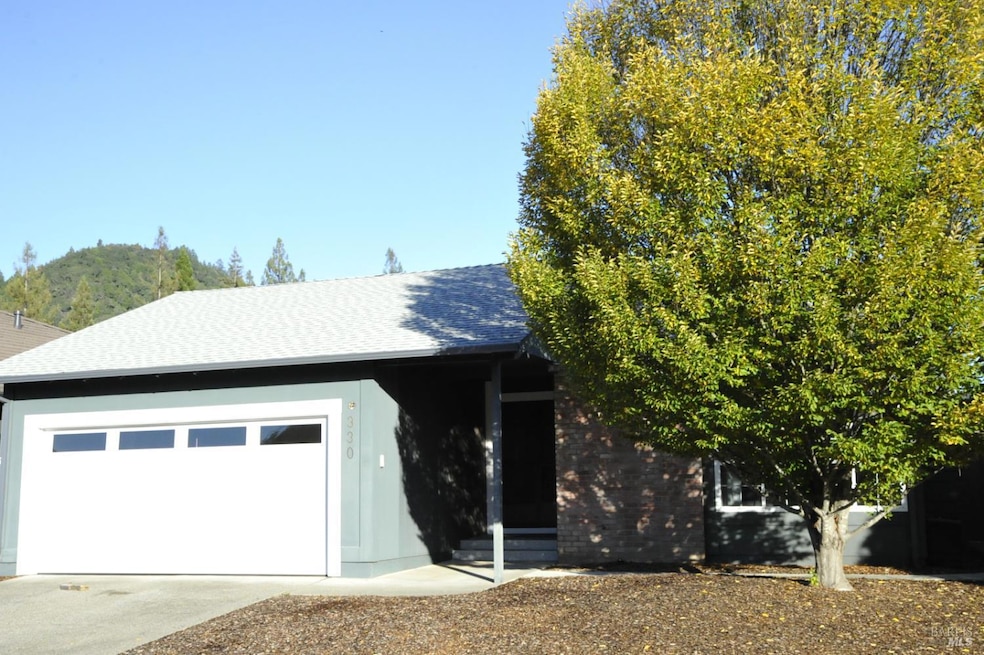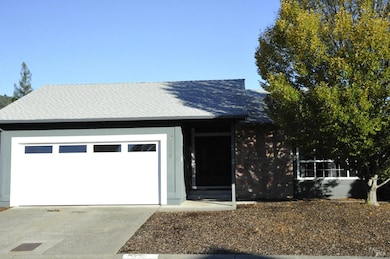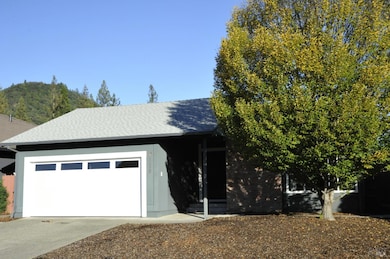330 Orchard St Healdsburg, CA 95448
Estimated payment $5,017/month
2
Beds
2
Baths
1,296
Sq Ft
$640
Price per Sq Ft
Highlights
- River Access
- Heated Pool and Spa
- Clubhouse
- Healdsburg Elementary School Rated 9+
- Mountain View
- Property is near a clubhouse
About This Home
Opportunity to live in a 55+ Healdsburg Senior Community. The HOA maintains common areas including a Bocce Ball court, Clubhouse, Swimming Pool, Spa, Sauna, River Access. This 2 Bed/2 Bath home, in 1,296+/- SF on a 4,000+/- SF lot. Central Heat & Air, roof was replaced in 2018, Hardwood floors thru-out. Washer & Dryer TBD. Covered patio provides extra living space outdoors.
Home Details
Home Type
- Single Family
Est. Annual Taxes
- $5,704
Year Built
- Built in 1977 | Remodeled
Lot Details
- 3,999 Sq Ft Lot
- West Facing Home
- Back Yard Fenced
- Low Maintenance Yard
HOA Fees
- $173 Monthly HOA Fees
Parking
- 2 Car Direct Access Garage
- 2 Open Parking Spaces
- Front Facing Garage
- Garage Door Opener
Home Design
- Traditional Architecture
- Side-by-Side
- Fixer Upper
- Concrete Foundation
- Frame Construction
- Ceiling Insulation
- Composition Roof
- Wood Siding
Interior Spaces
- 1,296 Sq Ft Home
- 1-Story Property
- Skylights
- Wood Burning Fireplace
- Raised Hearth
- Window Screens
- Living Room with Fireplace
- Combination Dining and Living Room
- Wood Flooring
- Mountain Views
Kitchen
- Free-Standing Electric Range
- Range Hood
- Dishwasher
- Disposal
Bedrooms and Bathrooms
- 2 Bedrooms
- Walk-In Closet
- Bathroom on Main Level
- 2 Full Bathrooms
- Bathtub with Shower
Laundry
- Laundry in Garage
- Dryer
- Washer
- 220 Volts In Laundry
Home Security
- Carbon Monoxide Detectors
- Fire and Smoke Detector
Pool
- Heated Pool and Spa
- Heated In Ground Pool
- Gunite Pool
- Saltwater Pool
- Fence Around Pool
Outdoor Features
- River Access
- Enclosed Patio or Porch
Utilities
- Central Heating and Cooling System
- Heating System Uses Natural Gas
- Underground Utilities
- 220 Volts in Kitchen
- Natural Gas Connected
- Sewer in Street
- Internet Available
- Cable TV Available
Additional Features
- Energy-Efficient Windows
- Property is near a clubhouse
Listing and Financial Details
- Assessor Parcel Number 002-703-036-000
Community Details
Overview
- Association fees include common areas, ground maintenance, management, pool, recreation facility
- Riverview II HOA, Phone Number (707) 473-0252
- Riverview II Subdivision
- Greenbelt
Amenities
- Community Barbecue Grill
- Sauna
- Clubhouse
- Recreation Room
Recreation
- Community Pool
- Community Spa
- Trails
Map
Create a Home Valuation Report for This Property
The Home Valuation Report is an in-depth analysis detailing your home's value as well as a comparison with similar homes in the area
Home Values in the Area
Average Home Value in this Area
Tax History
| Year | Tax Paid | Tax Assessment Tax Assessment Total Assessment is a certain percentage of the fair market value that is determined by local assessors to be the total taxable value of land and additions on the property. | Land | Improvement |
|---|---|---|---|---|
| 2025 | $5,704 | $665,693 | $266,277 | $399,416 |
| 2024 | $5,704 | $652,641 | $261,056 | $391,585 |
| 2023 | $5,704 | $639,845 | $255,938 | $383,907 |
| 2022 | $5,704 | $627,300 | $250,920 | $376,380 |
| 2021 | $6,440 | $535,490 | $217,227 | $318,263 |
| 2020 | $3,210 | $258,764 | $116,559 | $142,205 |
| 2019 | $3,145 | $253,691 | $114,274 | $139,417 |
| 2018 | $3,086 | $248,718 | $112,034 | $136,684 |
| 2017 | $2,933 | $243,842 | $109,838 | $134,004 |
| 2016 | $2,772 | $239,062 | $107,685 | $131,377 |
| 2015 | $2,722 | $235,472 | $106,068 | $129,404 |
| 2014 | $2,713 | $230,861 | $103,991 | $126,870 |
Source: Public Records
Property History
| Date | Event | Price | List to Sale | Price per Sq Ft | Prior Sale |
|---|---|---|---|---|---|
| 11/19/2025 11/19/25 | For Sale | $829,000 | +34.8% | $640 / Sq Ft | |
| 04/05/2021 04/05/21 | Sold | $615,000 | 0.0% | $475 / Sq Ft | View Prior Sale |
| 04/01/2021 04/01/21 | Pending | -- | -- | -- | |
| 12/16/2020 12/16/20 | For Sale | $615,000 | -- | $475 / Sq Ft |
Source: Bay Area Real Estate Information Services (BAREIS)
Purchase History
| Date | Type | Sale Price | Title Company |
|---|---|---|---|
| Grant Deed | $615,000 | Fidelity National Title Co | |
| Deed | $166,500 | -- |
Source: Public Records
Mortgage History
| Date | Status | Loan Amount | Loan Type |
|---|---|---|---|
| Open | $615,000 | VA |
Source: Public Records
Source: Bay Area Real Estate Information Services (BAREIS)
MLS Number: 325099411
APN: 002-703-036
Nearby Homes
- 360 Raven Ct
- 225 Mountain View Dr
- 280 Hummingbird Ct
- 800 S Fitch Mountain Rd
- 401 Fairway Ct
- 620 Alta Vista Dr
- 199 Bailhache Ave
- 421 Tee Dr
- 532 Matheson St
- 1561 S Fitch Mountain Rd
- 541 Mason St Unit 8
- 103 Bailhache Ave
- 1026 Sunset Dr
- 423 Matheson St
- 431 University St
- 804 Josephine Ln
- 37 Front St Unit E
- 620 Brown St
- 1831 Madrone Ave
- 635 Brown St
- 214 Cottonwood Cir
- 504 Matheson St Unit 5
- 420 North St Unit A
- 426 Piper St
- 406 North St
- 212 Tucker St
- 171 Sawmill Cir
- 1318 Crofton Ct
- 201 Spur Ridge Ln
- 210 Sumac Ct
- 8500 Old Redwood Hwy
- 4199 W Dry Creek Rd
- 7920 Hembree Ln
- 65 Shiloh Rd
- 675 Shiloh Canyon
- 123 Geyserville Ave
- 802 Vineyard Creek Dr
- 193 Airport Blvd E
- 5270 Arnica Way
- 5209 Old Redwood Hwy



