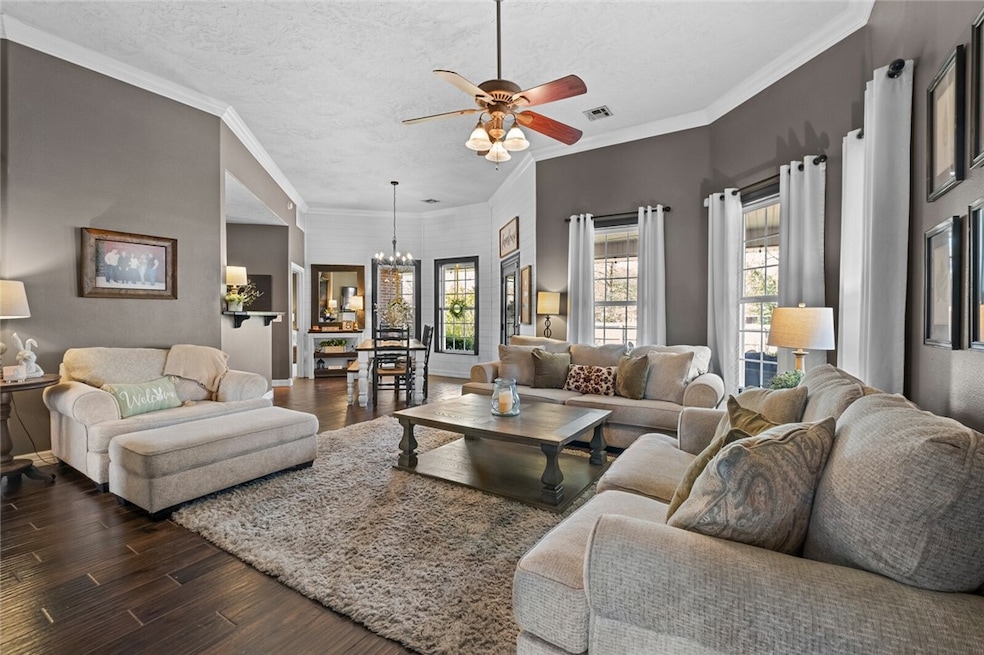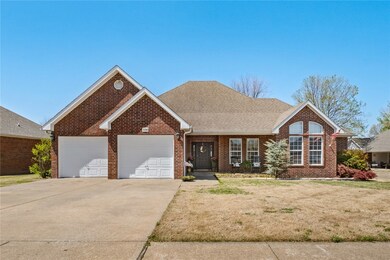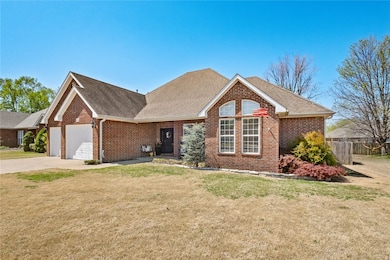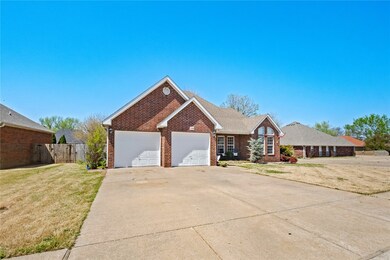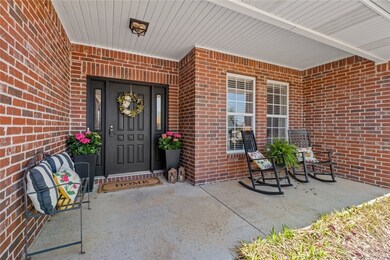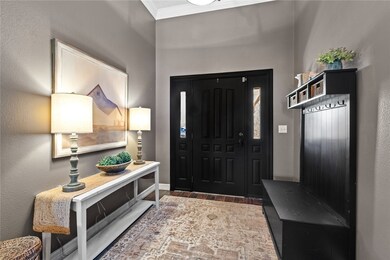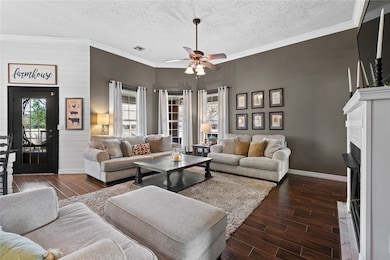
330 Red Maple Siloam Springs, AR 72761
Estimated payment $2,115/month
Highlights
- Attic
- Double Self-Cleaning Convection Oven
- 2 Car Attached Garage
- Covered patio or porch
- Balcony
- Walk-In Closet
About This Home
Welcome to this inviting 4-bedroom, 2-bathroom home featuring a spacious living room with gas fireplace perfect for gatherings. One bedroom is currently set up as a functional office, ideal for work or study. Each room offers plenty of space for comfort and flexibility. Located in a sought after neighborhood, this home is prized for its great location and sizable yards. The backyard is a relaxing retreat with a covered porch, outdoor TV, fire pit, and a peaceful bubbling waterfall, creating a cozy spot to unwind. Lastly, the neighborhood is perfect for daily strolling or exercise and is near, Walmart, Planet Fitness, RibCrib, Zackby's, and several Banks for everyday convenience. Come and view this spectacular home.
Last Listed By
Elite Realty Brokerage Email: tony@nwalisting.com License #SA00086858 Listed on: 04/14/2025

Home Details
Home Type
- Single Family
Est. Annual Taxes
- $1,804
Year Built
- Built in 2002
Lot Details
- 0.28 Acre Lot
- Back Yard Fenced
Home Design
- Slab Foundation
- Shingle Roof
- Architectural Shingle Roof
Interior Spaces
- 1,978 Sq Ft Home
- 1-Story Property
- Ceiling Fan
- Gas Log Fireplace
- Blinds
- Living Room with Fireplace
- Storage
- Washer and Dryer Hookup
- Fire and Smoke Detector
- Attic
Kitchen
- Double Self-Cleaning Convection Oven
- Gas Oven
- Gas Range
- Microwave
- Dishwasher
- Disposal
Flooring
- Carpet
- Ceramic Tile
Bedrooms and Bathrooms
- 4 Bedrooms
- Walk-In Closet
- 2 Full Bathrooms
Parking
- 2 Car Attached Garage
- Garage Door Opener
Outdoor Features
- Balcony
- Covered patio or porch
- Outdoor Storage
Utilities
- Central Heating and Cooling System
- Programmable Thermostat
- Gas Water Heater
- Cable TV Available
Additional Features
- ENERGY STAR Qualified Appliances
- City Lot
Community Details
- Maples Sub Ph 1, The Siloam Spgs Subdivision
- Shops
Listing and Financial Details
- Home warranty included in the sale of the property
- Legal Lot and Block 8 / B
Map
Home Values in the Area
Average Home Value in this Area
Tax History
| Year | Tax Paid | Tax Assessment Tax Assessment Total Assessment is a certain percentage of the fair market value that is determined by local assessors to be the total taxable value of land and additions on the property. | Land | Improvement |
|---|---|---|---|---|
| 2024 | $2,361 | $55,375 | $10,400 | $44,975 |
| 2023 | $2,249 | $39,850 | $8,000 | $31,850 |
| 2022 | $1,774 | $39,850 | $8,000 | $31,850 |
| 2021 | $1,671 | $39,850 | $8,000 | $31,850 |
| 2020 | $1,580 | $33,940 | $3,000 | $30,940 |
| 2019 | $1,580 | $33,940 | $3,000 | $30,940 |
| 2018 | $1,605 | $33,940 | $3,000 | $30,940 |
| 2017 | $1,514 | $33,940 | $3,000 | $30,940 |
| 2016 | $1,514 | $33,940 | $3,000 | $30,940 |
| 2015 | $1,775 | $30,820 | $5,000 | $25,820 |
| 2014 | $1,775 | $30,820 | $5,000 | $25,820 |
Property History
| Date | Event | Price | Change | Sq Ft Price |
|---|---|---|---|---|
| 04/18/2025 04/18/25 | Pending | -- | -- | -- |
| 04/14/2025 04/14/25 | For Sale | $350,000 | +88.8% | $177 / Sq Ft |
| 05/16/2016 05/16/16 | Sold | $185,400 | 0.0% | $90 / Sq Ft |
| 04/16/2016 04/16/16 | Pending | -- | -- | -- |
| 03/29/2016 03/29/16 | For Sale | $185,400 | +3.0% | $90 / Sq Ft |
| 01/31/2012 01/31/12 | Sold | $180,000 | -2.7% | $87 / Sq Ft |
| 01/16/2012 01/16/12 | For Sale | $184,900 | -- | $90 / Sq Ft |
Purchase History
| Date | Type | Sale Price | Title Company |
|---|---|---|---|
| Warranty Deed | $185,400 | Realty Title & Closing Svcs | |
| Corporate Deed | $180,000 | Rtc | |
| Warranty Deed | $180,000 | Realty Title And Closing Ser | |
| Corporate Deed | $162,000 | -- | |
| Corporate Deed | $17,000 | -- |
Mortgage History
| Date | Status | Loan Amount | Loan Type |
|---|---|---|---|
| Open | $45,000 | New Conventional | |
| Open | $213,000 | New Conventional | |
| Previous Owner | $175,437 | FHA | |
| Previous Owner | $181,278 | Construction |
Similar Homes in Siloam Springs, AR
Source: Northwest Arkansas Board of REALTORS®
MLS Number: 1304486
APN: 03-04694-000
- 477 Primrose Cir
- 477 Primrose Ave
- 217 S Skilern St
- 0 E Hwy 412 Hwy Unit 1157450
- 0 Progress Ave
- TBD E Main St
- 400 N Progress Ave
- 721 S Lincoln St
- 0 N Progress Ave Unit 1299406
- 9.92 AC Cheri Whitlock Dr
- 2500 E Jan St
- 2528 E Jan St
- 2524 E Jan St
- 2536 E Jan St
- 2520 E Jan St
- 2516 E Jan St
- 2512 E Jan St
- 2508 E Jan St
- 2504 E Jan St
- 1110 Meadowlark Ln
