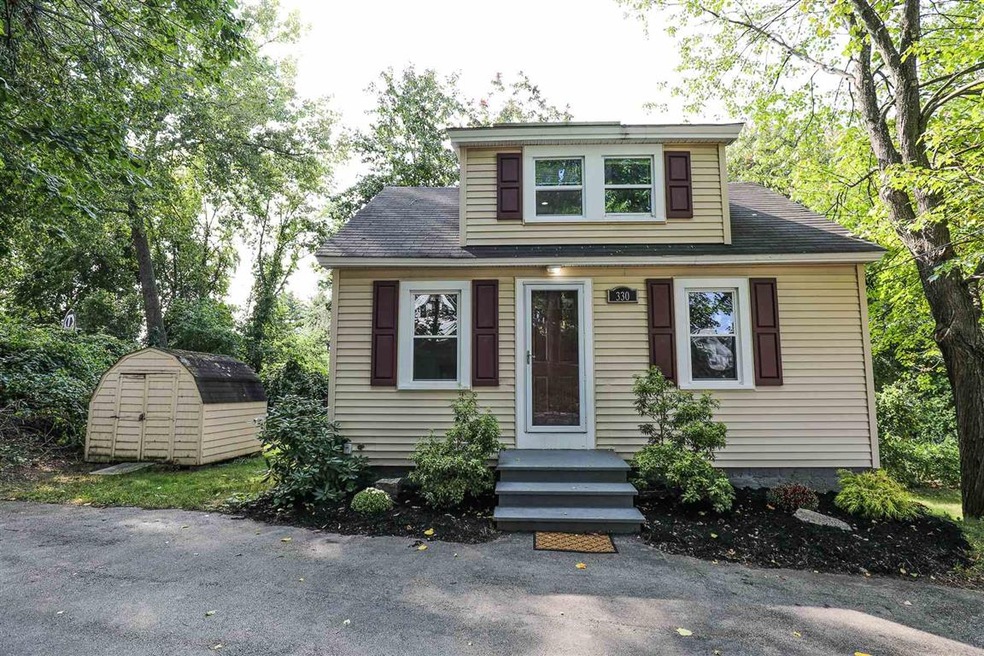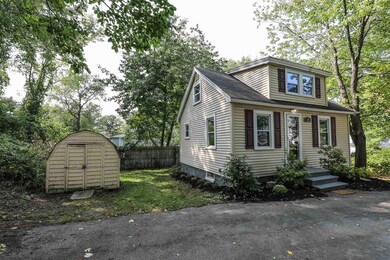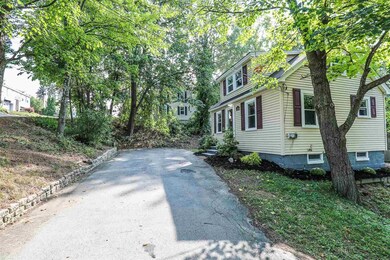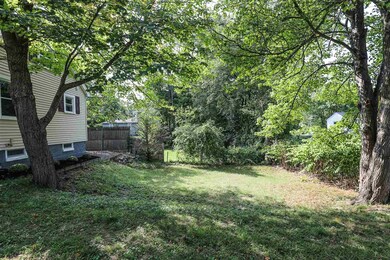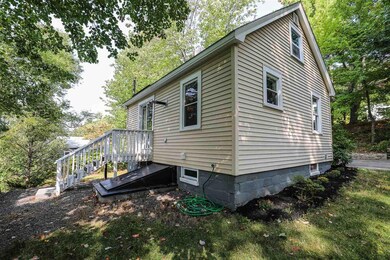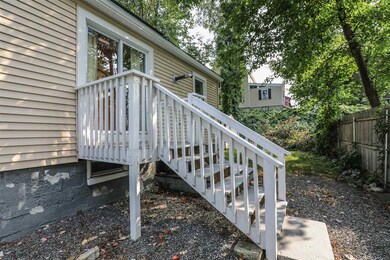
330 Rhode Island Ave Manchester, NH 03104
Eaton Heights NeighborhoodEstimated Value: $313,000 - $388,000
Highlights
- Cape Cod Architecture
- Wood Flooring
- Shed
- Deck
- Tankless Water Heater
- Landscaped
About This Home
As of October 2020Good things really do come in small packages! This adorable Cape, nestled in a quiet North End neighborhood, should not be missed! Affordable and COZY, this single family home is a fantastic alternative to renting or condo living. In the last 6-7 years, this home has seen numerous upgrades: fully remodeled kitchen and bath, new heating system, new city sewer hook-up/drain lines, new appliances and new interior paint. Master bedroom spans the entire 2nd floor, providing plenty of space, and even the option to create a small home office area and/or walk-in closet. The kitchen boasts a pellet stove to help offset the already affordable heating costs. You'll appreciate the convenient slider leading out to a back deck- overlooking a private yard, with plenty of capacity to create whatever outdoor space you'd want -just ready for a fire-pit or garden! Enjoy this quiet, lovely and private location, knowing you're just minutes to all major routes and local conveniences. Walking distance to Stephens Pond for skating and fishing. This property has so many great features. Don't wait to check it out!
Last Agent to Sell the Property
Galactic Realty Group LLC License #070714 Listed on: 09/16/2020
Home Details
Home Type
- Single Family
Est. Annual Taxes
- $3,410
Year Built
- Built in 1942
Lot Details
- 5,227 Sq Ft Lot
- Partially Fenced Property
- Landscaped
- Lot Sloped Up
Home Design
- Cape Cod Architecture
- Block Foundation
- Wood Frame Construction
- Shingle Roof
- Vinyl Siding
Interior Spaces
- 2-Story Property
- Blinds
Kitchen
- Electric Range
- Stove
- Microwave
- Dishwasher
Flooring
- Wood
- Carpet
- Tile
Bedrooms and Bathrooms
- 2 Bedrooms
- 1 Full Bathroom
Laundry
- Dryer
- Washer
Unfinished Basement
- Basement Fills Entire Space Under The House
- Walk-Up Access
- Exterior Basement Entry
- Laundry in Basement
- Natural lighting in basement
Parking
- 4 Car Parking Spaces
- Driveway
- Paved Parking
- Off-Street Parking
Outdoor Features
- Deck
- Shed
Schools
- Weston Elementary School
- Hillside Middle School
- Manchester Central High Sch
Utilities
- Pellet Stove burns compressed wood to generate heat
- Hot Water Heating System
- Heating System Uses Oil
- Tankless Water Heater
- Phone Available
- Cable TV Available
Listing and Financial Details
- Tax Block 0016
Ownership History
Purchase Details
Home Financials for this Owner
Home Financials are based on the most recent Mortgage that was taken out on this home.Purchase Details
Home Financials for this Owner
Home Financials are based on the most recent Mortgage that was taken out on this home.Purchase Details
Home Financials for this Owner
Home Financials are based on the most recent Mortgage that was taken out on this home.Purchase Details
Home Financials for this Owner
Home Financials are based on the most recent Mortgage that was taken out on this home.Purchase Details
Purchase Details
Home Financials for this Owner
Home Financials are based on the most recent Mortgage that was taken out on this home.Similar Homes in Manchester, NH
Home Values in the Area
Average Home Value in this Area
Purchase History
| Date | Buyer | Sale Price | Title Company |
|---|---|---|---|
| Wilson Shawn M | $219,933 | None Available | |
| Wilson Shawn M | $219,933 | None Available | |
| Pontacoloni Tulio E | $153,000 | -- | |
| Pontacoloni Tulio E | $153,000 | -- | |
| Pietrzyk John L | $129,000 | -- | |
| Pietrzyk John L | $129,000 | -- | |
| Just Another Llc | $77,100 | -- | |
| Nhfa | $106,700 | -- | |
| Nhfa | $106,700 | -- | |
| Kaczmarsji 3Rd Joseph R | $160,000 | -- | |
| Kaczmarsji 3Rd Joseph R | $160,000 | -- |
Mortgage History
| Date | Status | Borrower | Loan Amount |
|---|---|---|---|
| Open | Wilson Shawn M | $215,916 | |
| Closed | Wilson Shawn M | $215,916 | |
| Previous Owner | Pontacoloni Tulio E | $150,228 | |
| Previous Owner | Vwd T | $160,321 |
Property History
| Date | Event | Price | Change | Sq Ft Price |
|---|---|---|---|---|
| 10/28/2020 10/28/20 | Sold | $219,900 | 0.0% | $305 / Sq Ft |
| 09/24/2020 09/24/20 | Pending | -- | -- | -- |
| 09/22/2020 09/22/20 | Price Changed | $219,900 | -4.3% | $305 / Sq Ft |
| 09/16/2020 09/16/20 | For Sale | $229,900 | +50.3% | $319 / Sq Ft |
| 09/30/2016 09/30/16 | Sold | $153,000 | -5.6% | $213 / Sq Ft |
| 08/18/2016 08/18/16 | Pending | -- | -- | -- |
| 07/07/2016 07/07/16 | For Sale | $162,000 | 0.0% | $225 / Sq Ft |
| 06/28/2015 06/28/15 | Rented | $1,250 | 0.0% | -- |
| 06/21/2015 06/21/15 | Under Contract | -- | -- | -- |
| 06/14/2015 06/14/15 | For Rent | $1,250 | 0.0% | -- |
| 08/15/2014 08/15/14 | Sold | $129,000 | -7.8% | $179 / Sq Ft |
| 07/11/2014 07/11/14 | Pending | -- | -- | -- |
| 05/08/2014 05/08/14 | For Sale | $139,900 | +81.7% | $194 / Sq Ft |
| 03/31/2014 03/31/14 | Sold | $77,000 | -28.6% | $107 / Sq Ft |
| 03/26/2014 03/26/14 | Pending | -- | -- | -- |
| 02/07/2014 02/07/14 | For Sale | $107,900 | -- | $150 / Sq Ft |
Tax History Compared to Growth
Tax History
| Year | Tax Paid | Tax Assessment Tax Assessment Total Assessment is a certain percentage of the fair market value that is determined by local assessors to be the total taxable value of land and additions on the property. | Land | Improvement |
|---|---|---|---|---|
| 2023 | $3,851 | $204,200 | $89,100 | $115,100 |
| 2022 | $3,725 | $204,200 | $89,100 | $115,100 |
| 2021 | $3,610 | $204,200 | $89,100 | $115,100 |
| 2020 | $3,457 | $140,200 | $61,400 | $78,800 |
| 2019 | $3,410 | $140,200 | $61,400 | $78,800 |
| 2018 | $3,320 | $140,200 | $61,400 | $78,800 |
| 2017 | $3,269 | $140,200 | $61,400 | $78,800 |
| 2016 | $3,244 | $140,200 | $61,400 | $78,800 |
| 2015 | $3,235 | $138,000 | $61,400 | $76,600 |
| 2014 | $3,243 | $138,000 | $61,400 | $76,600 |
| 2013 | $3,006 | $132,600 | $61,400 | $71,200 |
Agents Affiliated with this Home
-
Anne Odell

Seller's Agent in 2020
Anne Odell
Galactic Realty Group LLC
(603) 553-2232
1 in this area
44 Total Sales
-
Angela Sullivan

Buyer's Agent in 2020
Angela Sullivan
BHHS Verani Bedford
(603) 268-1868
1 in this area
78 Total Sales
-

Seller's Agent in 2016
June Petrin
Farms & Barns Real Estate LLC
(603) 303-0038
-
Cheryl Waitt

Seller Co-Listing Agent in 2016
Cheryl Waitt
Homes of New Hampshire Realty LLC
(603) 235-5521
62 Total Sales
-
Alan Rice
A
Seller's Agent in 2015
Alan Rice
Keller Williams Realty-Metropolitan
(603) 232-8280
22 Total Sales
-
Bob Bennett

Seller's Agent in 2014
Bob Bennett
Bennett, R. E. Brokerage
(603) 668-2682
11 Total Sales
Map
Source: PrimeMLS
MLS Number: 4829143
APN: MNCH-000238-000000-000016
- 249 Rhode Island Ave
- 340 Maplehurst Ave
- 798 Hanover St
- 51 Rand St
- 122 Eastern Ave Unit 303
- 39 Foxwood Cir
- 124 Eastern Ave Unit 104
- 183 Eastern Ave Unit 101
- 47 Foch St
- 125 Orchard Ave
- 613 Merrimack St
- 245 Edward J Roy Dr Unit 310
- 380 Wellington Hill Rd
- 50 Edward J Roy Dr Unit 38
- 879 Mammoth Rd Unit 1
- 65 Hubbard St
- 567 Lake Ave
- 23 Revere Ave
- 168 Waverly St
- 550 Lake Ave
- 330 Rhode Island Ave
- 315 Ohio Ave
- 308 Rhode Island Ave
- 827 Bridge St
- 309 Rhode Island Ave
- 325 Rhode Island Ave
- 301 Ohio Ave
- 821 Bridge St
- 293 Rhode Island Ave
- 833 Bridge St
- 290 Rhode Island Ave
- 285 Ohio Ave
- 334 Maryland Ave
- 306 Maryland Ave
- 281 Rhode Island Ave
- 310 Ohio Ave
- 275 Ohio Ave
- 350 Maryland Ave
- 296 Maryland Ave
- 296 Maryland Ave Unit 2
