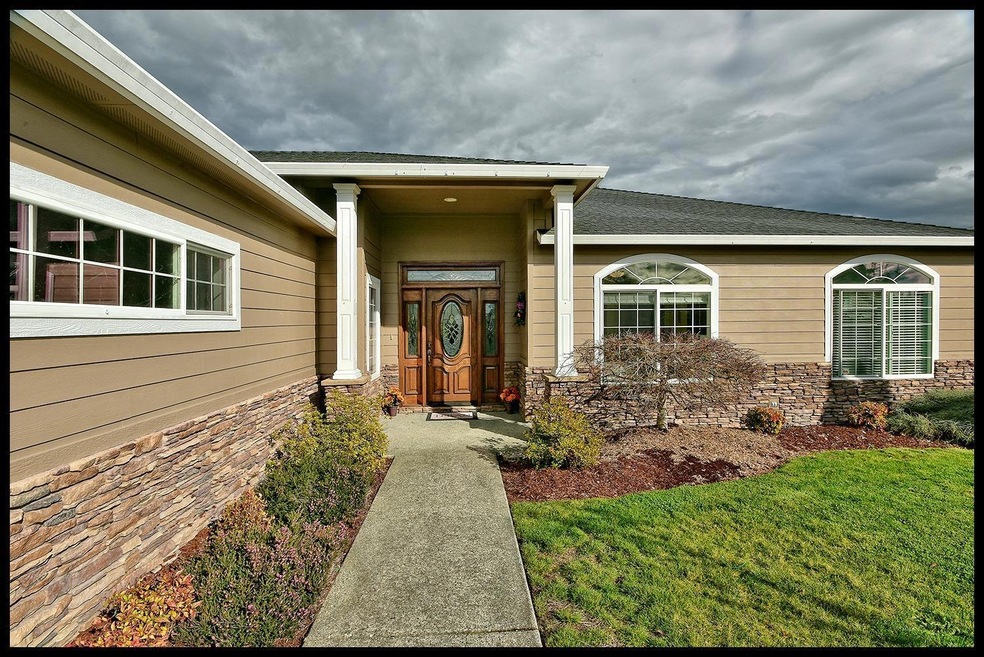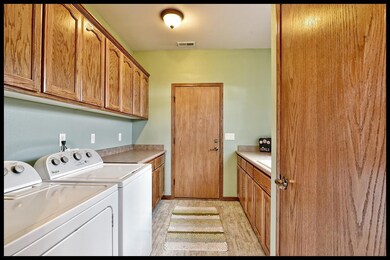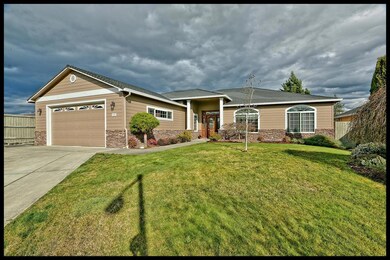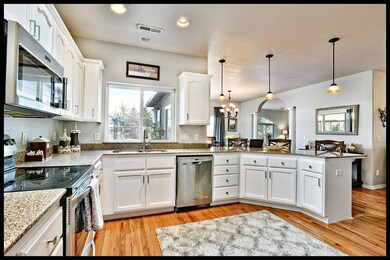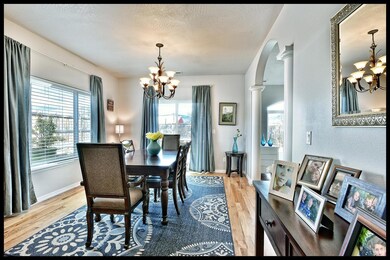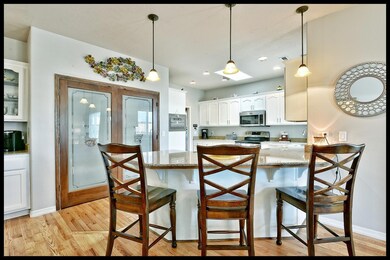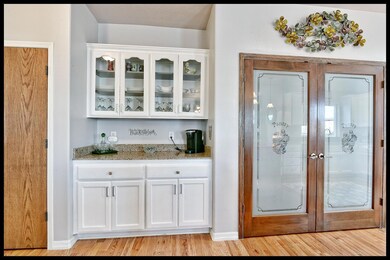
330 Ridgeway Ave Central Point, OR 97502
Highlights
- Contemporary Architecture
- Wood Flooring
- Forced Air Heating and Cooling System
- Territorial View
- 1-Story Property
- 2 Car Garage
About This Home
As of April 2018There are endless reasons to love this beautiful single level home. Perfect for entertaining family and friends. The gorgeous entry w/ tile inlay, soaring archway, and grand pillars leads into the HUGE elegant living room featuring wood floors, a wall of large windows and flowing into the formal dining. Everyone will gather in this updated, bright, airy kitchen featuring granite counter tops, walk-in pantry, new stainless steal appliances, skylight, and ample counter space for barstools seating. It's an entertainer's dream. The spacious master suite offers coffered ceiling, double sinks, separate shower and oversized bath tub, access to the rear patio, and the private back yard. A two car finished garage plus plenty of off street parking. This could be your forever home!
Last Agent to Sell the Property
John L. Scott Medford Brokerage Phone: 541-227-8699 License #201213777 Listed on: 03/09/2018

Home Details
Home Type
- Single Family
Est. Annual Taxes
- $4,232
Year Built
- Built in 2005
Lot Details
- 10,454 Sq Ft Lot
- Fenced
- Level Lot
- Property is zoned R16, R16
Parking
- 2 Car Garage
Home Design
- Contemporary Architecture
- Frame Construction
- Composition Roof
Interior Spaces
- 2,400 Sq Ft Home
- 1-Story Property
- Gas Fireplace
- Vinyl Clad Windows
- Territorial Views
Kitchen
- <<OvenToken>>
- Cooktop<<rangeHoodToken>>
- <<microwave>>
- Dishwasher
- Disposal
Flooring
- Wood
- Carpet
- Tile
Bedrooms and Bathrooms
- 4 Bedrooms
- 2 Full Bathrooms
Schools
- Jewett Elementary School
- Scenic Middle School
Utilities
- Forced Air Heating and Cooling System
- Heating System Uses Natural Gas
- Water Heater
Community Details
- Built by Parkview Homes
Listing and Financial Details
- Assessor Parcel Number 10975760
Ownership History
Purchase Details
Home Financials for this Owner
Home Financials are based on the most recent Mortgage that was taken out on this home.Purchase Details
Home Financials for this Owner
Home Financials are based on the most recent Mortgage that was taken out on this home.Purchase Details
Home Financials for this Owner
Home Financials are based on the most recent Mortgage that was taken out on this home.Purchase Details
Home Financials for this Owner
Home Financials are based on the most recent Mortgage that was taken out on this home.Similar Homes in Central Point, OR
Home Values in the Area
Average Home Value in this Area
Purchase History
| Date | Type | Sale Price | Title Company |
|---|---|---|---|
| Warranty Deed | $385,500 | First American Title | |
| Warranty Deed | $385,500 | First American Title | |
| Warranty Deed | $374,900 | First American | |
| Warranty Deed | $93,000 | First American Title |
Mortgage History
| Date | Status | Loan Amount | Loan Type |
|---|---|---|---|
| Open | $303,476 | New Conventional | |
| Closed | $306,000 | New Conventional | |
| Closed | $304,000 | New Conventional | |
| Closed | $304,000 | New Conventional | |
| Previous Owner | $356,155 | New Conventional | |
| Previous Owner | $220,500 | New Conventional | |
| Previous Owner | $261,882 | Unknown | |
| Previous Owner | $271,351 | Construction |
Property History
| Date | Event | Price | Change | Sq Ft Price |
|---|---|---|---|---|
| 04/13/2018 04/13/18 | Sold | $385,500 | -5.7% | $161 / Sq Ft |
| 03/13/2018 03/13/18 | Pending | -- | -- | -- |
| 03/09/2018 03/09/18 | For Sale | $409,000 | +9.1% | $170 / Sq Ft |
| 06/29/2017 06/29/17 | Sold | $374,900 | 0.0% | $156 / Sq Ft |
| 05/27/2017 05/27/17 | Pending | -- | -- | -- |
| 08/10/2016 08/10/16 | For Sale | $374,900 | -- | $156 / Sq Ft |
Tax History Compared to Growth
Tax History
| Year | Tax Paid | Tax Assessment Tax Assessment Total Assessment is a certain percentage of the fair market value that is determined by local assessors to be the total taxable value of land and additions on the property. | Land | Improvement |
|---|---|---|---|---|
| 2025 | $5,155 | $310,080 | $124,270 | $185,810 |
| 2024 | $5,155 | $301,050 | $120,650 | $180,400 |
| 2023 | $4,989 | $292,290 | $117,140 | $175,150 |
| 2022 | $4,873 | $292,290 | $117,140 | $175,150 |
| 2021 | $4,734 | $283,780 | $113,730 | $170,050 |
| 2020 | $4,596 | $275,520 | $110,420 | $165,100 |
| 2019 | $4,482 | $259,710 | $104,080 | $155,630 |
| 2018 | $4,346 | $252,150 | $101,050 | $151,100 |
| 2017 | $4,237 | $252,150 | $101,050 | $151,100 |
| 2016 | $4,113 | $237,680 | $95,250 | $142,430 |
| 2015 | $3,940 | $237,680 | $95,250 | $142,430 |
| 2014 | $3,840 | $224,040 | $89,770 | $134,270 |
Agents Affiliated with this Home
-
Agt STEPH-medfor Jordan
A
Seller's Agent in 2018
Agt STEPH-medfor Jordan
John L. Scott Medford
(541) 779-3611
74 Total Sales
-
Raelynn Barker
R
Buyer's Agent in 2018
Raelynn Barker
Finish Line Real Estate LLC
(541) 621-3798
43 Total Sales
-
Glen Thone

Seller's Agent in 2017
Glen Thone
RE/MAX
(541) 944-5873
98 Total Sales
-
M
Buyer's Agent in 2017
Marcia Ramsay-Coots
Windermere Van Vleet & Assoc2
Map
Source: Oregon Datashare
MLS Number: 102986672
APN: 10975760
- 201 Orchardview Cir
- 4404 Biddle Rd
- 2580 Parkwood Village Ln
- 687 White Oak Ave
- 4286 Hamrick Rd
- 673 Mountain Ave
- 446 Beebe Rd
- 1840 E Pine St
- 460 Federal Way
- 1600 E Pine St
- 2342 New Haven Dr
- 2208 Lara Ln
- 1125 Annalise St
- 2225 New Haven Dr
- 4722 Gebhard Rd
- 4730 Gebhard Rd
- 230 Peninger Rd
- 1242 Hawk Dr
- 1261 Hawk Dr
- 4922 Gebhard Rd
