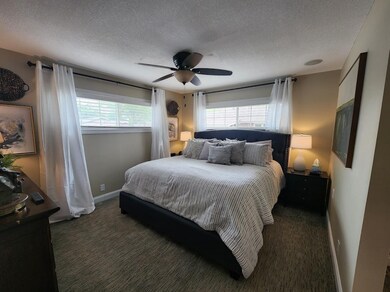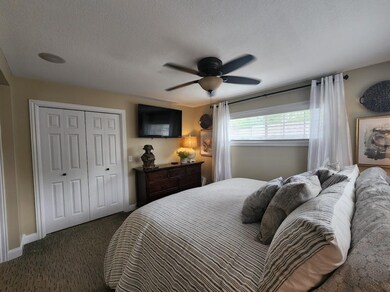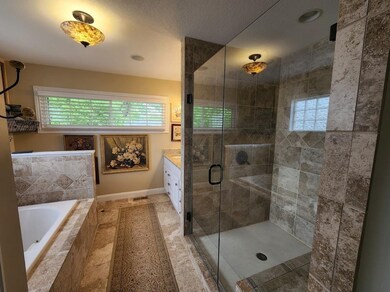
330 S Evergreen Ln Wichita, KS 67209
West Wichita NeighborhoodEstimated Value: $409,990 - $462,000
Highlights
- In Ground Pool
- Vaulted Ceiling
- Wood Flooring
- 0.45 Acre Lot
- Ranch Style House
- Jetted Tub and Shower Combination in Primary Bathroom
About This Home
As of June 2022Like walking into a new home. Completely remodeled inside and out in 2011. New windows, doors, siding, interior trim, cabinets, bathrooms, new wood bamboo hardwood floors in 2018, new fireplace in 2018, new roof in 2015, porch and covered patio in 2012, new furnace in 2020 and 20' x 40' inground saltwater pool in 2012 with retractable cover replaced just last year. Best of all, an 800 sq. ft. Pool house built in 2019, complete with full kitchen, bathroom and bedroom. Great for the mother in law or teen age kid or guests that just show up. This home has it all and is us a must see on the west side. Extra large yard with sprinkler system, kids playhouse and room to grow! Seller is a licensed Real Estate Broker in the state of Kansas.
Last Agent to Sell the Property
Camelot Realty, Inc. License #00021833 Listed on: 05/09/2022
Home Details
Home Type
- Single Family
Est. Annual Taxes
- $3,256
Year Built
- Built in 1954
Lot Details
- 0.45 Acre Lot
- Wood Fence
- Chain Link Fence
- Sprinkler System
Home Design
- Ranch Style House
- Slab Foundation
- Frame Construction
- Composition Roof
Interior Spaces
- 1,634 Sq Ft Home
- Vaulted Ceiling
- Ceiling Fan
- Wood Burning Fireplace
- Attached Fireplace Door
- Gas Fireplace
- Window Treatments
- Living Room with Fireplace
- Combination Kitchen and Dining Room
- Wood Flooring
- Crawl Space
- Storm Windows
Kitchen
- Breakfast Bar
- Oven or Range
- Plumbed For Gas In Kitchen
- Electric Cooktop
- Microwave
- Dishwasher
- Granite Countertops
- Disposal
Bedrooms and Bathrooms
- 2 Bedrooms
- En-Suite Primary Bedroom
- Walk-In Closet
- 2 Full Bathrooms
- Granite Bathroom Countertops
- Dual Vanity Sinks in Primary Bathroom
- Jetted Tub and Shower Combination in Primary Bathroom
Laundry
- Laundry on main level
- 220 Volts In Laundry
Parking
- 2 Car Attached Garage
- Garage Door Opener
Pool
- In Ground Pool
- Pool Equipment Stays
Outdoor Features
- Covered patio or porch
- Outbuilding
- Rain Gutters
Schools
- Benton Elementary School
- Wilbur Middle School
- Northwest High School
Utilities
- Forced Air Heating and Cooling System
- Heating System Uses Gas
- Private Water Source
Community Details
- Floyd Bailey Subdivision
Listing and Financial Details
- Assessor Parcel Number 087-138-28-0-21-03-006.00
Ownership History
Purchase Details
Purchase Details
Home Financials for this Owner
Home Financials are based on the most recent Mortgage that was taken out on this home.Purchase Details
Home Financials for this Owner
Home Financials are based on the most recent Mortgage that was taken out on this home.Purchase Details
Similar Homes in the area
Home Values in the Area
Average Home Value in this Area
Purchase History
| Date | Buyer | Sale Price | Title Company |
|---|---|---|---|
| Lowry Michael | -- | None Listed On Document | |
| Lowry Michael | -- | Security 1St Title | |
| Powell William C | -- | Security 1St Title | |
| Federal National Mortgage Association | $103,366 | Ctc |
Mortgage History
| Date | Status | Borrower | Loan Amount |
|---|---|---|---|
| Previous Owner | Lowry Michael | $316,230 | |
| Previous Owner | Powell William C | $360,000 | |
| Previous Owner | Powell William C | $232,500 | |
| Previous Owner | Powell William C | $30,000 | |
| Previous Owner | Powell William C | $172,759 |
Property History
| Date | Event | Price | Change | Sq Ft Price |
|---|---|---|---|---|
| 06/30/2022 06/30/22 | Sold | -- | -- | -- |
| 06/02/2022 06/02/22 | Pending | -- | -- | -- |
| 05/25/2022 05/25/22 | For Sale | $365,000 | 0.0% | $223 / Sq Ft |
| 05/25/2022 05/25/22 | Price Changed | $365,000 | +5.8% | $223 / Sq Ft |
| 05/10/2022 05/10/22 | Pending | -- | -- | -- |
| 05/09/2022 05/09/22 | For Sale | $345,000 | -- | $211 / Sq Ft |
Tax History Compared to Growth
Tax History
| Year | Tax Paid | Tax Assessment Tax Assessment Total Assessment is a certain percentage of the fair market value that is determined by local assessors to be the total taxable value of land and additions on the property. | Land | Improvement |
|---|---|---|---|---|
| 2023 | $4,450 | $37,444 | $3,657 | $33,787 |
| 2022 | $3,864 | $34,293 | $3,450 | $30,843 |
| 2021 | $3,264 | $28,431 | $3,450 | $24,981 |
| 2020 | $3,040 | $26,404 | $3,450 | $22,954 |
| 2019 | $3,045 | $26,404 | $3,450 | $22,954 |
| 2018 | $2,022 | $17,595 | $1,840 | $15,755 |
| 2017 | $1,898 | $0 | $0 | $0 |
| 2016 | $1,855 | $0 | $0 | $0 |
| 2015 | $1,842 | $0 | $0 | $0 |
| 2014 | $1,804 | $0 | $0 | $0 |
Agents Affiliated with this Home
-
Bill Powell
B
Seller's Agent in 2022
Bill Powell
Camelot Realty, Inc.
(316) 393-0778
3 in this area
20 Total Sales
-
Tammy Schmidt

Buyer's Agent in 2022
Tammy Schmidt
Berkshire Hathaway PenFed Realty
(316) 617-2356
25 in this area
249 Total Sales
Map
Source: South Central Kansas MLS
MLS Number: 611185
APN: 138-28-0-21-03-006.00
- 8400 W University St
- 8724 W University St
- 401 S Topaz Ln
- 265 S Gleneagles Ct
- 8900 W University St
- 333 S Tyler Rd
- 525 S Woodchuck Ln
- 430 S Woodchuck Ln
- 555 S Woodchuck Ln
- 448 S Westfield Ave
- 550 S Woodchuck Ln
- 229 S Ashley Park Ct
- 166 N Tyler Rd
- 250 N Woodchuck St
- 330 N Whispering Pines St
- 101 N Brownthrush Cir
- 9 W Rolling Hills Dr
- 106 N Summitlawn Cir
- 309 N Acadia St
- 401 S Howe St
- 330 S Evergreen Ln
- 8401 W Maple St
- 8330 W University St
- 335 S Evergreen Ln
- 8325 W Maple St
- 301 S Evergreen Ln
- 8314 W University St
- 351 S Evergreen Ln
- 8301 W Maple St
- 8331 W University St
- 400 S Evergreen Ln
- 8511 W Maple St
- 244 S Evergreen Ln
- 336 S Turquoise St
- 8300 W University St
- 408 S Turquoise St
- 8301 W University St
- 8326 W Maple St
- 8227 W Maple St
- 411 S Socora St






