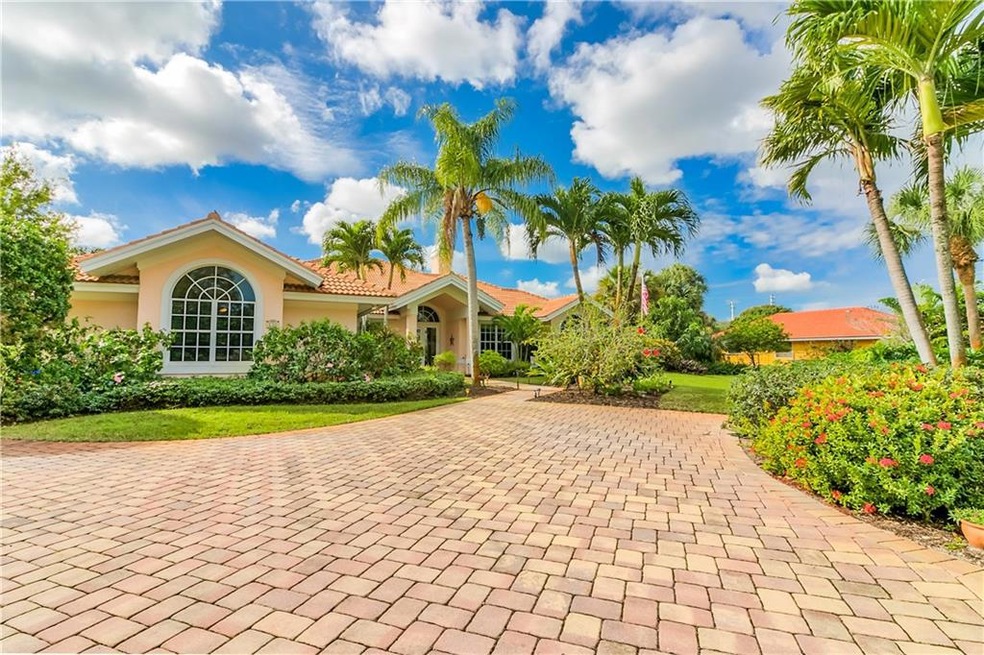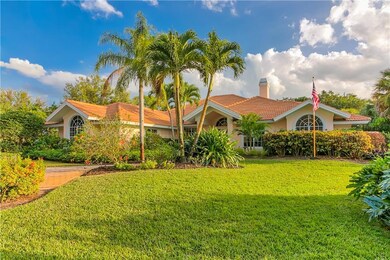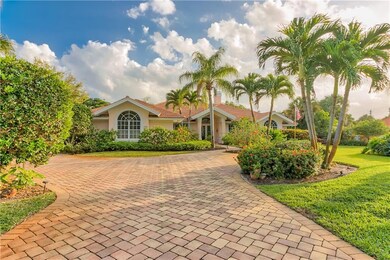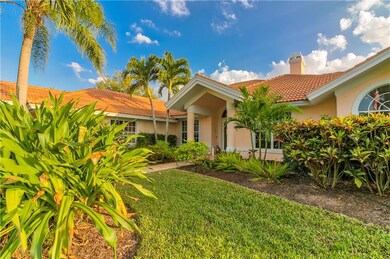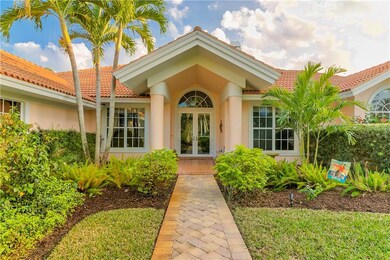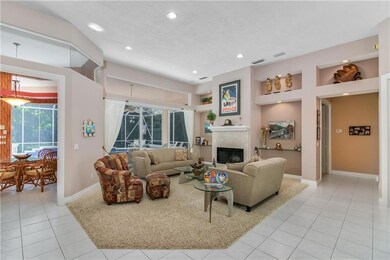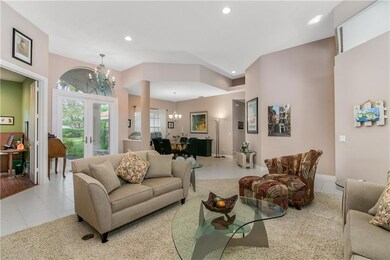
330 SE Saint Lucie Blvd Stuart, FL 34996
Downtown Stuart NeighborhoodEstimated Value: $901,000 - $1,555,000
Highlights
- Screened Pool
- RV Access or Parking
- 0.69 Acre Lot
- Jensen Beach High School Rated A
- Views of Trees
- Clubhouse
About This Home
As of April 2020Reside in one of Martin County’s most prestigious neighborhoods with easy access to downtown Stuart or the glorious beaches of Hutchinson Island. Sitting on just over a 2/3 acre lot, this 4 BR, 2800 sq ft, 1992 built Kelly and Kelly designed home features airy 12’ ceilings in the main living spaces & both formal living (with fireplace) & dining rooms, family room & eat-in kitchen with island and skylight. The large heated & Aqualink controlled pool features a fountain and is companioned by an oversized porch in excess of 40’, accommodating both covered dining and relaxing poolside lounging. Recent improvements include: impact rated double entry doors; 2 a/c systems; paver driveway; bedroom carpets; W & D; roof in 2010. A well feeds the zoned sprinkler system giving sustenance to the verdant foliage and trees and enhances complete privacy to the rear. Community amenities inc. marina: clubhouse; tennis; boat ramp & boat & rv storage; tot lot. Come and experience your own slice of heaven!
Last Agent to Sell the Property
One Sotheby's International Realty License #670500 Listed on: 02/13/2020
Co-Listed By
Mary Lou Rada
One Sotheby's International Realty License #71567
Home Details
Home Type
- Single Family
Est. Annual Taxes
- $9,971
Year Built
- Built in 1992
Lot Details
- 0.69 Acre Lot
- Sprinkler System
- Landscaped with Trees
HOA Fees
- $136 Monthly HOA Fees
Home Design
- Contemporary Architecture
- Mediterranean Architecture
- Spanish Tile Roof
- Concrete Siding
- Block Exterior
- Stucco
Interior Spaces
- 2,858 Sq Ft Home
- 1-Story Property
- Central Vacuum
- High Ceiling
- Ceiling Fan
- Wood Burning Fireplace
- Single Hung Windows
- Formal Dining Room
- Open Floorplan
- Screened Porch
- Views of Trees
- Fire and Smoke Detector
Kitchen
- Eat-In Kitchen
- Built-In Oven
- Cooktop
- Dishwasher
- Disposal
Flooring
- Carpet
- Ceramic Tile
Bedrooms and Bathrooms
- 4 Bedrooms
- Split Bedroom Floorplan
- Walk-In Closet
Laundry
- Dryer
- Laundry Tub
Parking
- 2 Car Attached Garage
- Side or Rear Entrance to Parking
- Garage Door Opener
- Driveway
- RV Access or Parking
Pool
- Screened Pool
- Cabana
- Heated In Ground Pool
- Outdoor Shower
- Pool Equipment or Cover
Utilities
- Cooling Available
- Heating Available
- Underground Utilities
- Generator Hookup
- Well
- Septic Tank
Community Details
Overview
- Association fees include management, common areas, recreation facilities, reserve fund, taxes
- Association Phone (772) 334-8900
Amenities
- Clubhouse
- Community Kitchen
Recreation
- Tennis Courts
- Park
Ownership History
Purchase Details
Home Financials for this Owner
Home Financials are based on the most recent Mortgage that was taken out on this home.Purchase Details
Home Financials for this Owner
Home Financials are based on the most recent Mortgage that was taken out on this home.Purchase Details
Home Financials for this Owner
Home Financials are based on the most recent Mortgage that was taken out on this home.Purchase Details
Purchase Details
Similar Homes in the area
Home Values in the Area
Average Home Value in this Area
Purchase History
| Date | Buyer | Sale Price | Title Company |
|---|---|---|---|
| Bruner Jeffrey C | $800,000 | Attorney | |
| Butts Spencer C | $735,000 | None Available | |
| Poole Norman A | $320,000 | -- | |
| Poole Norman A | $100 | -- | |
| Poole Norman A | $80,000 | -- |
Mortgage History
| Date | Status | Borrower | Loan Amount |
|---|---|---|---|
| Open | Bruner Jeffrey C | $510,400 | |
| Previous Owner | Butts Spencer C | $50,000 | |
| Previous Owner | Poole Norman A | $150,000 | |
| Previous Owner | Poole Norman A | $50,000 | |
| Previous Owner | Poole Norman A | $200,000 |
Property History
| Date | Event | Price | Change | Sq Ft Price |
|---|---|---|---|---|
| 04/30/2020 04/30/20 | Sold | $800,000 | -3.0% | $280 / Sq Ft |
| 03/31/2020 03/31/20 | Pending | -- | -- | -- |
| 02/12/2020 02/12/20 | For Sale | $825,000 | +12.2% | $289 / Sq Ft |
| 09/14/2016 09/14/16 | Sold | $735,000 | -2.0% | $268 / Sq Ft |
| 08/15/2016 08/15/16 | Pending | -- | -- | -- |
| 05/03/2016 05/03/16 | For Sale | $749,900 | -- | $274 / Sq Ft |
Tax History Compared to Growth
Tax History
| Year | Tax Paid | Tax Assessment Tax Assessment Total Assessment is a certain percentage of the fair market value that is determined by local assessors to be the total taxable value of land and additions on the property. | Land | Improvement |
|---|---|---|---|---|
| 2024 | $8,306 | $683,293 | -- | -- |
| 2023 | $8,306 | $488,307 | $0 | $0 |
| 2022 | $7,618 | $474,085 | $0 | $0 |
| 2021 | $7,654 | $460,277 | $0 | $0 |
| 2020 | $10,328 | $614,027 | $0 | $0 |
| 2019 | $10,211 | $600,222 | $0 | $0 |
| 2018 | $9,971 | $589,710 | $300,000 | $289,710 |
| 2017 | $9,289 | $589,980 | $320,000 | $269,980 |
| 2016 | $6,378 | $397,197 | $0 | $0 |
| 2015 | -- | $394,436 | $0 | $0 |
| 2014 | -- | $391,305 | $0 | $0 |
Agents Affiliated with this Home
-
Charles Ross

Seller's Agent in 2020
Charles Ross
One Sotheby's International Realty
(772) 485-9061
4 in this area
53 Total Sales
-
M
Seller Co-Listing Agent in 2020
Mary Lou Rada
One Sotheby's International Realty
(772) 240-4870
-
Patrick Stracuzzi

Seller's Agent in 2016
Patrick Stracuzzi
RE/MAX
(772) 283-9991
121 in this area
825 Total Sales
Map
Source: Martin County REALTORS® of the Treasure Coast
MLS Number: M20022385
APN: 02-38-41-001-004-00012-7
- 2929 SE Ocean Blvd Unit 1253
- 2929 SE Ocean Blvd Unit 2
- 2929 SE Ocean Blvd Unit 114-6
- 2929 SE Ocean Blvd Unit 123-2
- 2929 SE Ocean Blvd Unit 145-2
- 2929 SE Ocean Blvd Unit 1103
- 2929 SE Ocean Blvd Unit 106-5
- 2929 SE Ocean Blvd Unit 2-121
- 2929 SE Ocean Blvd Unit 132-4
- 2929 SE Ocean Blvd Unit 1076
- 2929 SE Ocean Blvd Unit 108-7
- 2929 SE Ocean Blvd Unit M10
- 2929 SE Ocean Blvd Unit 103-5
- 2929 SE Ocean Blvd Unit 124-8
- 2929 SE Ocean Blvd Unit A7
- 2929 SE Ocean Blvd Unit 131-10
- 2929 SE Ocean Blvd Unit E1
- 2929 SE Ocean Blvd Unit 10510
- 2929 SE Ocean Blvd Unit J-10
- 2929 SE Ocean Blvd Unit 146-8
- 330 SE Saint Lucie Blvd
- 340 SE Saint Lucie Blvd Unit 2
- 322 SE Saint Lucie Blvd
- 360 SE Saint Lucie Blvd
- 335 SE Saint Lucie Blvd
- 325 SE Saint Lucie Blvd
- 254 SE Wells Dr
- 315 SE St Lucie Blvd
- 315 SE Saint Lucie Blvd
- 370 SE Saint Lucie Blvd
- 295 SE Saint Lucie Blvd
- 281 SE Monterey Ave
- 271 SE Monterey Ave
- 261 SE Monterey Ave
- 273 SE Wells Dr
- 390 SE Saint Lucie Blvd
- 251 SE Monterey Ave
- 292 SE Monterey Ave
- 232 SE Monterey Ave
