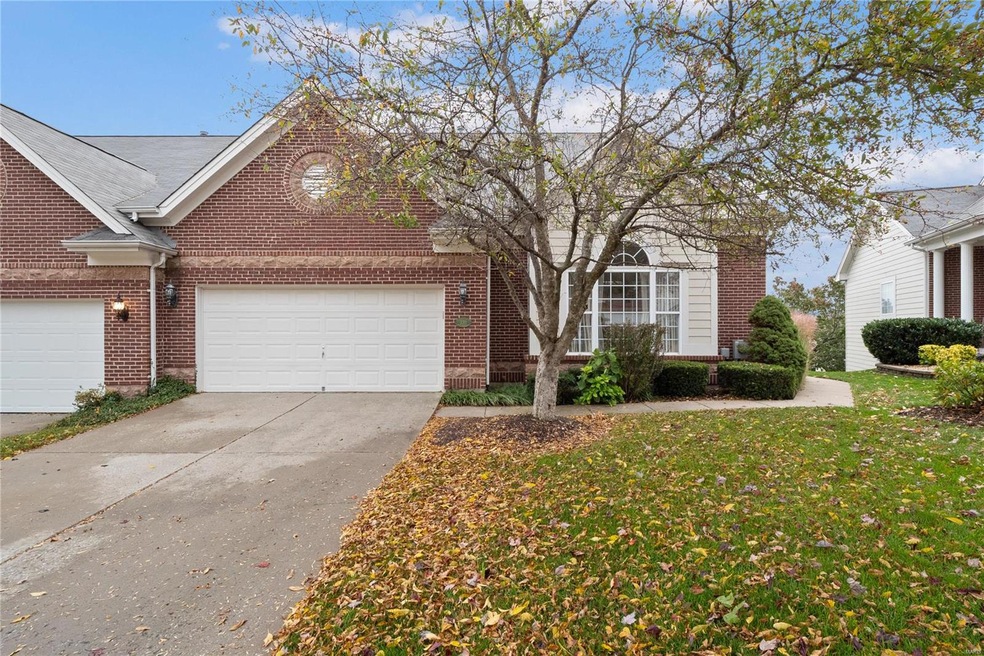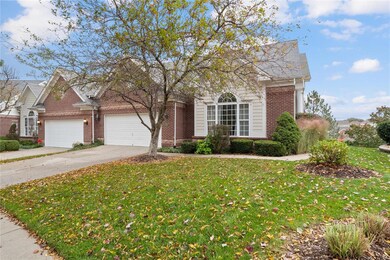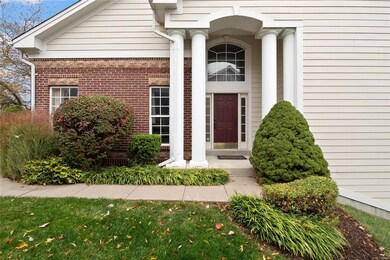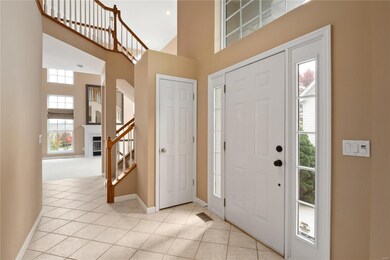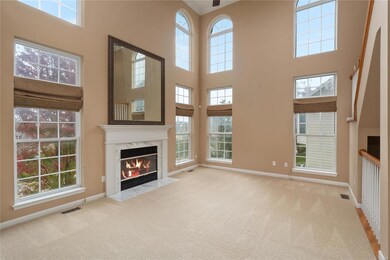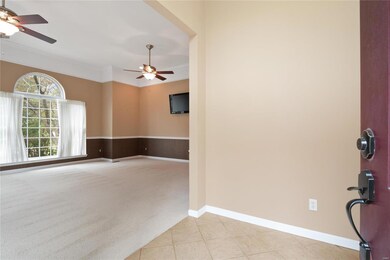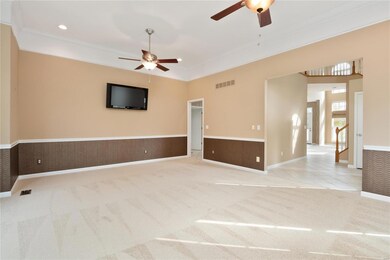
330 Shetland Valley Ct Chesterfield, MO 63005
Estimated Value: $574,000 - $598,000
Highlights
- Primary Bedroom Suite
- Open Floorplan
- Vaulted Ceiling
- Wild Horse Elementary Rated A+
- Deck
- 1.5-Story Property
About This Home
As of December 2020Lovely 1.5 story villa, conveniently located near the heart of Chesterfield Valley. Enter the 2 story foyer to find the 2 story great room with a gas fireplace and a lot of windows for an abundance of natural lighting. Living/dining room combo off of entry foyer. Spacious kitchen with breakfast bar, center island, custom cabinets, solid surface countertops, and an adjoining breakfast room with a planning desk and access to the deck. Main floor master suite with a bay window, walk-in closet with custom organizers and full bath with double sinks, large tub, and walk-in shower. 2 additional bedrooms, a full bath, and loft on the upper level. Finished walk-out lower level features a family room with a walk-behind wet bar and a bedroom with a private full bath. Additional features include a deck, patio, 2 car garage, new deck and patio doors, new carpet throughout, cul-de-sac location, and the convenience of villa living!
Last Agent to Sell the Property
Compass Realty Group License #1999074516 Listed on: 10/13/2020

Property Details
Home Type
- Condominium
Est. Annual Taxes
- $6,370
Year Built
- Built in 1999
Lot Details
- End Unit
- Cul-De-Sac
HOA Fees
- $330 Monthly HOA Fees
Parking
- 2 Car Attached Garage
- Garage Door Opener
Home Design
- 1.5-Story Property
- Traditional Architecture
- Villa
- Brick or Stone Mason
- Vinyl Siding
Interior Spaces
- 3,400 Sq Ft Home
- Open Floorplan
- Wet Bar
- Vaulted Ceiling
- Ceiling Fan
- Gas Fireplace
- Insulated Windows
- Bay Window
- Sliding Doors
- Six Panel Doors
- Two Story Entrance Foyer
- Great Room with Fireplace
- Combination Dining and Living Room
- Breakfast Room
- Loft
- Partially Carpeted
- Laundry on main level
Kitchen
- Breakfast Bar
- Electric Oven or Range
- Microwave
- Dishwasher
- Kitchen Island
- Solid Surface Countertops
- Disposal
Bedrooms and Bathrooms
- 4 Bedrooms | 1 Primary Bedroom on Main
- Primary Bedroom Suite
- Walk-In Closet
- Primary Bathroom is a Full Bathroom
- Dual Vanity Sinks in Primary Bathroom
- Separate Shower in Primary Bathroom
Partially Finished Basement
- Walk-Out Basement
- Bedroom in Basement
- Finished Basement Bathroom
Outdoor Features
- Deck
- Patio
Location
- Ground Level Unit
Schools
- Wild Horse Elem. Elementary School
- Crestview Middle School
- Marquette Sr. High School
Utilities
- Forced Air Heating and Cooling System
- Heating System Uses Gas
- Gas Water Heater
Listing and Financial Details
- Assessor Parcel Number 18T-52-0700
Community Details
Recreation
- Recreational Area
Ownership History
Purchase Details
Home Financials for this Owner
Home Financials are based on the most recent Mortgage that was taken out on this home.Purchase Details
Home Financials for this Owner
Home Financials are based on the most recent Mortgage that was taken out on this home.Purchase Details
Similar Homes in Chesterfield, MO
Home Values in the Area
Average Home Value in this Area
Purchase History
| Date | Buyer | Sale Price | Title Company |
|---|---|---|---|
| Aboussie Jeffrey P | -- | Alliance Title Group Llc | |
| Schmidt Dennis L | $375,000 | None Available | |
| Cox Carol A | -- | -- |
Mortgage History
| Date | Status | Borrower | Loan Amount |
|---|---|---|---|
| Open | Aboussie Jeffrey P | $276,500 | |
| Previous Owner | Schmidt Dennis L | $300,000 | |
| Previous Owner | Schmidt Dennis L | $279,845 | |
| Previous Owner | Schmidt | $305,400 | |
| Previous Owner | Schmidt Dennis L | $268,000 | |
| Previous Owner | Schmidt | $34,000 |
Property History
| Date | Event | Price | Change | Sq Ft Price |
|---|---|---|---|---|
| 12/04/2020 12/04/20 | Sold | -- | -- | -- |
| 10/26/2020 10/26/20 | Price Changed | $425,000 | -5.6% | $125 / Sq Ft |
| 10/13/2020 10/13/20 | For Sale | $450,000 | -- | $132 / Sq Ft |
Tax History Compared to Growth
Tax History
| Year | Tax Paid | Tax Assessment Tax Assessment Total Assessment is a certain percentage of the fair market value that is determined by local assessors to be the total taxable value of land and additions on the property. | Land | Improvement |
|---|---|---|---|---|
| 2023 | $6,370 | $91,750 | $13,240 | $78,510 |
| 2022 | $6,031 | $80,770 | $17,670 | $63,100 |
| 2021 | $5,997 | $80,770 | $17,670 | $63,100 |
| 2020 | $5,955 | $77,440 | $15,560 | $61,880 |
| 2019 | $5,922 | $77,440 | $15,560 | $61,880 |
| 2018 | $6,328 | $78,050 | $12,100 | $65,950 |
| 2017 | $6,186 | $78,050 | $12,100 | $65,950 |
| 2016 | $5,748 | $69,670 | $12,100 | $57,570 |
| 2015 | $5,628 | $69,670 | $12,100 | $57,570 |
| 2014 | $5,074 | $61,120 | $14,360 | $46,760 |
Agents Affiliated with this Home
-
Kristi Monschein

Seller's Agent in 2020
Kristi Monschein
Compass Realty Group
(314) 954-2138
189 in this area
563 Total Sales
Map
Source: MARIS MLS
MLS Number: MIS20056627
APN: 18T-52-0700
- 351 Oak Stand Ct
- 16580 Honey Locust Dr Unit 12-301
- 16578 Honey Locust Dr Unit 12-302
- 16576 Honey Locust Dr Unit 12-303
- 16536 Yellow Wood Dr Unit 48-301
- 16534 Yellow Wood Dr Unit 48-302
- 16532 Yellow Wood Dr Unit 48-303
- 111 Chesterfield Bluffs Dr
- 16521 Yellow Wood Dr
- 848 Stone Meadow Dr
- 316 Indigo Ct Unit 37-301
- 314 Indigo Ct Unit 37-302
- 312 Indigo Ct Unit 37-303
- 16655 Chesterfield Farms Dr
- 16841 Chesterfield Bluffs Cir
- 735 Stonebluff Ct
- 237 Dejournet Dr
- 16826 Crystal Springs Dr
- 2 Monarch Trace Ct Unit 305
- 2 Monarch Trace Ct Unit 103
- 330 Shetland Valley Ct
- 326 Shetland Valley Ct
- 334 Shetland Valley Ct
- 338 Shetland Valley Ct
- 322 Shetland Valley Ct
- 331 Shetland Valley Ct
- 342 Shetland Valley Ct
- 318 Shetland Valley Ct
- 339 Shetland Valley Ct
- 346 Shetland Valley Ct
- 343 Shetland Valley Ct
- 314 Shetland Valley Ct
- 347 Shetland Valley Ct
- 307 Shetland Valley Ct
- 350 Shetland Valley Ct
- 310 Shetland Valley Ct
- 381 Oak Stand Path
- 365 Oak Stand Path
- 357 Oak Stand Path
- 351 Shetland Valley Ct
