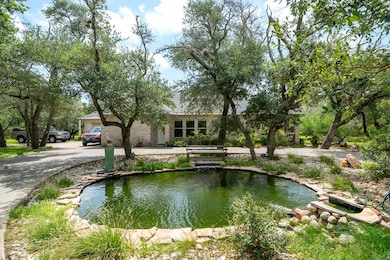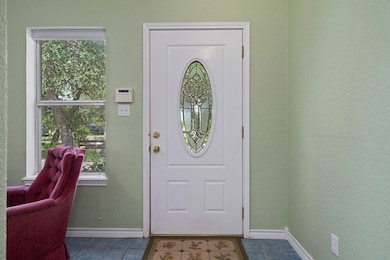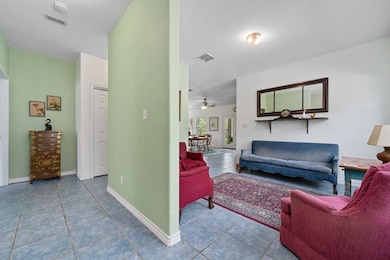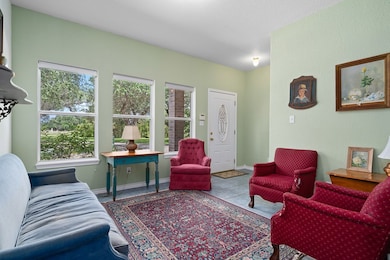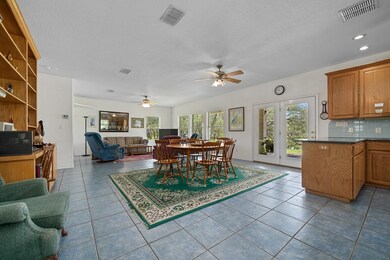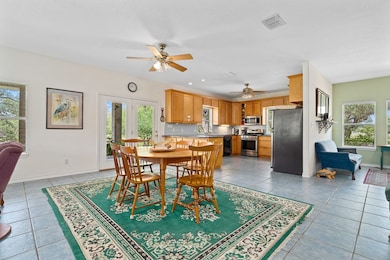
330 Spanishwoods Dr Rockport, TX 78382
Estimated payment $4,218/month
Highlights
- Very Popular Property
- Second Kitchen
- Traditional Architecture
- Water Views
- Wooded Lot
- Porch
About This Home
Welcome to 330 Spanish Woods Drive—a rare opportunity to own a one-of-a-kind private retreat on 3.536 acres of wooded gardens, fish ponds, and thoughtfully planned outdoor living. This unique property features two separate homes: The main residence offers 3 bedrooms, 2 full bathrooms (including one with a whirlpool tub), a spacious kitchen equipped with a gas range, dual microwaves, dishwasher, refrigerator/freezer, hot water dispenser, and a recirculating hot water system. A large utility room includes a washer, dryer, and stand-alone freezer. You'll love the expansive closet space, the oversized 22' x 40' garage, and the 40' x 10' covered porch overlooking a scenic pond—complete with a gas grill for outdoor dining. The second home includes 2 bedrooms, 1.5 bathrooms, a gas fireplace, full kitchen, washer and dryer, and a 30' screened-in porch. It is fully equipped for accessibility and makes an ideal space for long-term guests, aging family members, or a compound-style setup for larger families. The grounds feature two tilapia-stocked ponds—one large with an aerator and visited by birds and wildlife, and one smaller with a tranquil waterfall feature. Additional highlights include a vegetable garden pavilion with rainwater drip irrigation, a drive-through barn, rainwater harvesting system with 2,725-gallon capacity, 3-bin composting station, and a buried electric fence covering approximately 2 acres for dogs. Both homes enjoy independent HVAC and septic systems, a 200-foot deep water well, and a Generac gas backup generator. All gardens are served by a full irrigation system. An adjacent 3.422-acre wooded parcel is also available for those seeking more space or future expansion. 330 Spanish Woods Drive is not just a home—it's a self-sufficient, nature-filled haven for those who value privacy, sustainability, and room to grow.
Listing Agent
eXp Realty, LLC Brokerage Phone: 8885197431 License #TREC #542556 Listed on: 07/15/2025

Home Details
Home Type
- Single Family
Year Built
- Built in 2002
Lot Details
- Landscaped
- Interior Lot
- Wooded Lot
- Garden
Parking
- 2 Car Attached Garage
- Garage Door Opener
Home Design
- Traditional Architecture
- Brick Veneer
- Pillar, Post or Pier Foundation
- Slab Foundation
- Frame Construction
- Composition Roof
- HardiePlank Type
Interior Spaces
- 2,944 Sq Ft Home
- 1-Story Property
- Ceiling Fan
- Blinds
- Combination Dining and Living Room
- Water Views
- Second Kitchen
Flooring
- Carpet
- Terrazzo
- Vinyl
Bedrooms and Bathrooms
- 5 Bedrooms
- Walk-In Closet
- Primary Bathroom is a Full Bathroom
- Separate Shower in Primary Bathroom
Laundry
- Laundry in unit
- Washer and Electric Dryer Hookup
Outdoor Features
- Outdoor Storage
- Porch
Utilities
- Central Heating and Cooling System
- Natural Gas Connected
- Septic Tank
- Cable TV Available
Community Details
- Spanish Woods Estates Subdivision
Map
Home Values in the Area
Average Home Value in this Area
Property History
| Date | Event | Price | Change | Sq Ft Price |
|---|---|---|---|---|
| 07/15/2025 07/15/25 | For Sale | $645,000 | -- | $219 / Sq Ft |
About the Listing Agent
Traci's Other Listings
Source: Rockport Area Association of REALTORS®
MLS Number: 148442
APN: 5701-000-008-000
- 105 Windcrest
- 102 San Leanna Dr
- 426 Spanishwoods Dr
- 113 N Santa Clara Dr
- 2122 Prairie Rd
- 108 Palm St
- 171 Seven Palms
- 2111 Lone Star Rd
- 107 S Sierra Woods Dr
- 3211 Loop 1781
- 5015 Loop 1781
- 3602 Farm To Market Road 1781
- 4134 Loop 1781
- 3605 Loop 1781
- 112 S Sierra Woods Dr
- 4025 Loop 1781
- 3657 Copano Dr
- 131 Treasure St
- 110 McLead
- 115 Pecan Harbor St
- 2328 Chaparral St
- 2328 Chapparreal
- 3441 Loop 1781 Unit 7-B
- 2211 Fm 3036
- 140 Lavaca Cir
- 1702 Fm 3036
- 2400 Fm 2165
- 209 Forest Hills
- 209 Forest Hills Unit 229
- 302 Broadway St Unit 1,4 & 5
- 4841 Texas 35 Unit 101
- 4841 Highway 35 N Unit 101
- 210 Oak Bay St Unit 407
- 314 Copano Ridge Rd Unit ID1039075P
- 2631 Harbor Cove
- 2635 Harbor Cove
- 302 St Andrews St Unit A-102
- 362 Rattlesnake Point Rd
- 2003 N Fulton Beach Rd Unit 71
- 1809 Hillcrest Dr

