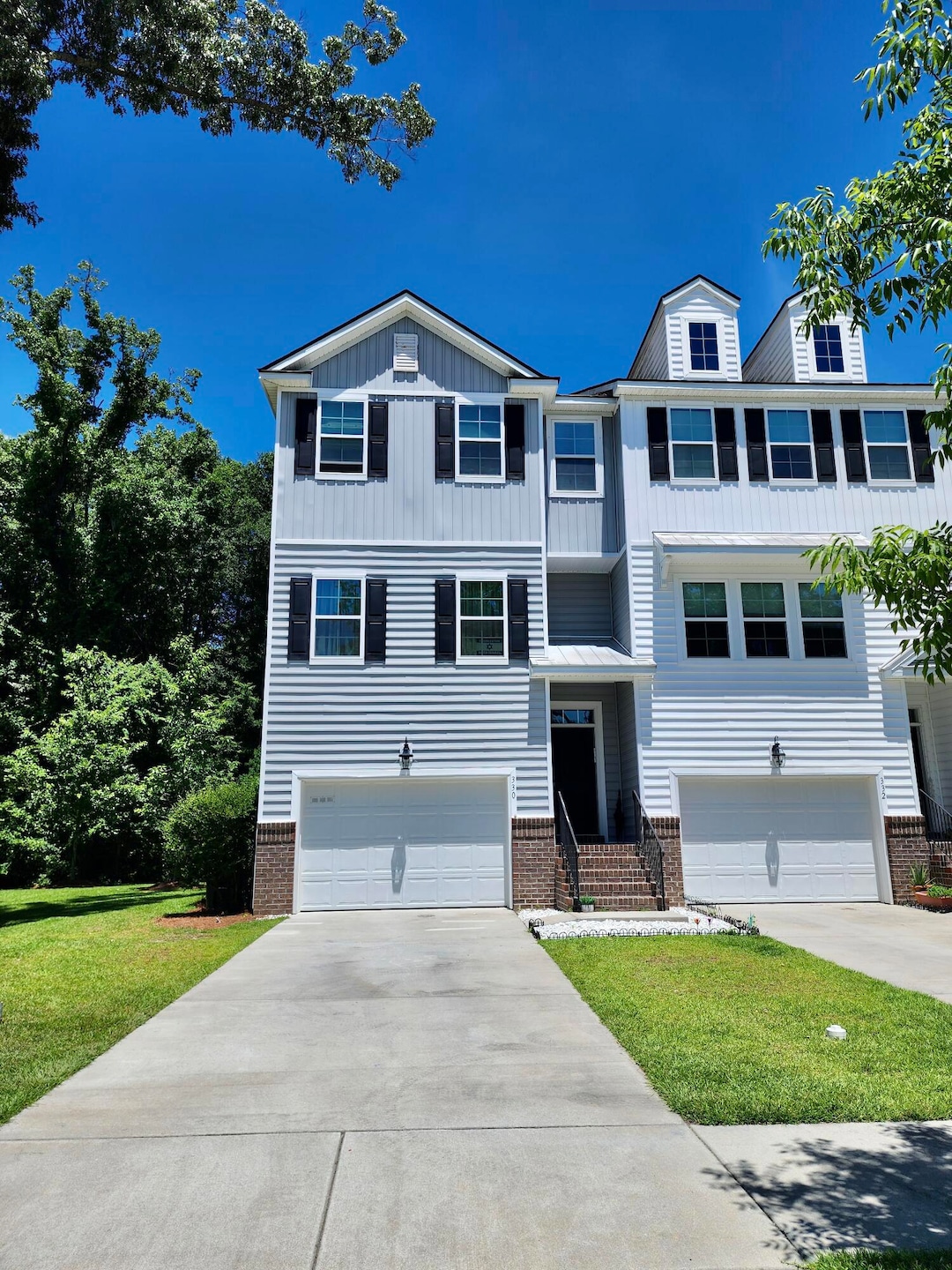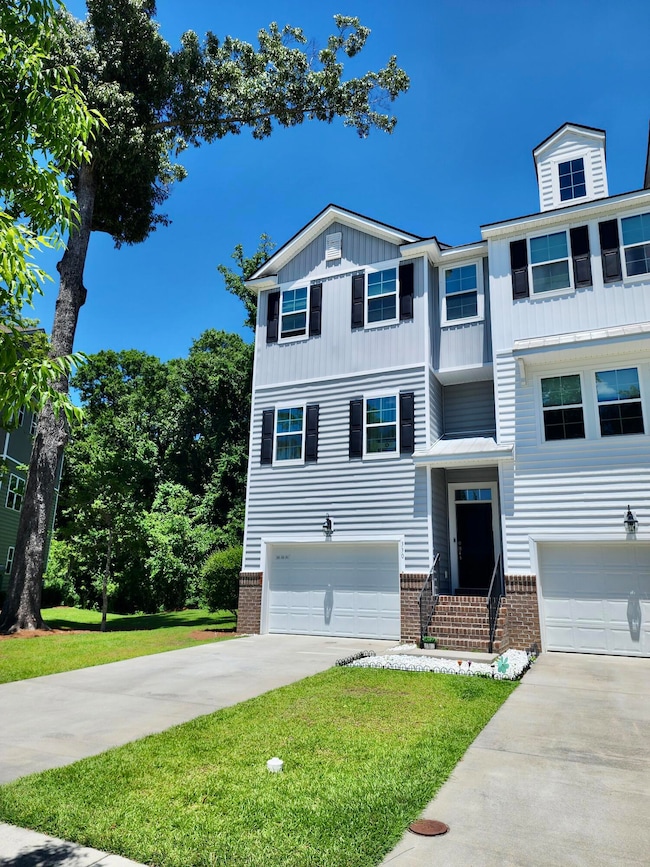330 Spindlewood Way Charleston, SC 29414
Highlights
- Traditional Architecture
- High Ceiling
- Covered patio or porch
- Drayton Hall Elementary School Rated A-
- Community Pool
- 1 Car Attached Garage
About This Home
Built in 2019, this 4 bedroom, 3.5 bath end unit townhome has so much to offer. On the main floor (2nd floor), you'll find the main living area with 10' ceilings and tons of natural light! This spacious and open floor plan is perfect for entertaining and everyday living. The kitchen is a true chef's delight! Featuring solid surface countertops, staggered cabinets, and a huge center island with sink. The large screened in porch is just off the kitchen and backs up to a wooded buffer. This is the perfect place to relax after a long day.As you make your way upstairs you will find two guest rooms, a full hall bath, a highly desirable top floor laundry, and a large master suite boasting a walk-in closet and ensuite bath with dual vanities and a walk-in shower. All this, plus anadditional flex space and full bath on the first floor that would make a great 4th bedroom, home office, or playroom. This property also offers an attached one car garage and an outside patio area - perfect for your summer cook outs!Grand Terrace at Grand Oaks is conveniently located near shopping, dining, entertaining, and major roadways. The community also offers a pool for residents to enjoy.
Listing Agent
Palmetto State Properties & Associates LLC License #41838 Listed on: 05/29/2025
Home Details
Home Type
- Single Family
Est. Annual Taxes
- $1,518
Year Built
- Built in 2019
Parking
- 1 Car Attached Garage
Home Design
- Traditional Architecture
Interior Spaces
- 1,944 Sq Ft Home
- 3-Story Property
- Tray Ceiling
- Smooth Ceilings
- High Ceiling
- Window Treatments
- Entrance Foyer
- Family Room
- Combination Dining and Living Room
Kitchen
- Gas Cooktop
- Microwave
- Dishwasher
- Disposal
Flooring
- Carpet
- Laminate
- Ceramic Tile
Bedrooms and Bathrooms
- 4 Bedrooms
- Walk-In Closet
Laundry
- Laundry Room
- Dryer
- Washer
Outdoor Features
- Covered patio or porch
Schools
- Drayton Hall Elementary School
- C E Williams Middle School
- West Ashley High School
Utilities
- Central Air
- No Heating
Listing and Financial Details
- Property Available on 8/15/24
- 12 Month Lease Term
Community Details
Overview
- Grand Terrace Subdivision
Recreation
- Community Pool
Pet Policy
- Pets allowed on a case-by-case basis
Map
Source: CHS Regional MLS
MLS Number: 25014761
APN: 305-05-00-049
- 348 Spindlewood Way
- 137 Claret Cup Way
- 488 Queenview Ln
- 487 Queenview Ln
- 475 Queenview Ln
- 297 Claret Cup Way
- 426 Queenview Ln
- 422 Queenview Ln
- 484 Queenview Ln
- 482 Queenview Ln
- 424 Queenview Ln
- 300 Claret Cup Way
- 420 Queenview Ln
- 418 Queenview Ln
- 849 Kirby Ct
- 483 Queenview Ln
- 276 Queenview Ln
- 341 Matuskovic Dr
- 139 Gazania Way
- 301 Claret Cup Way







