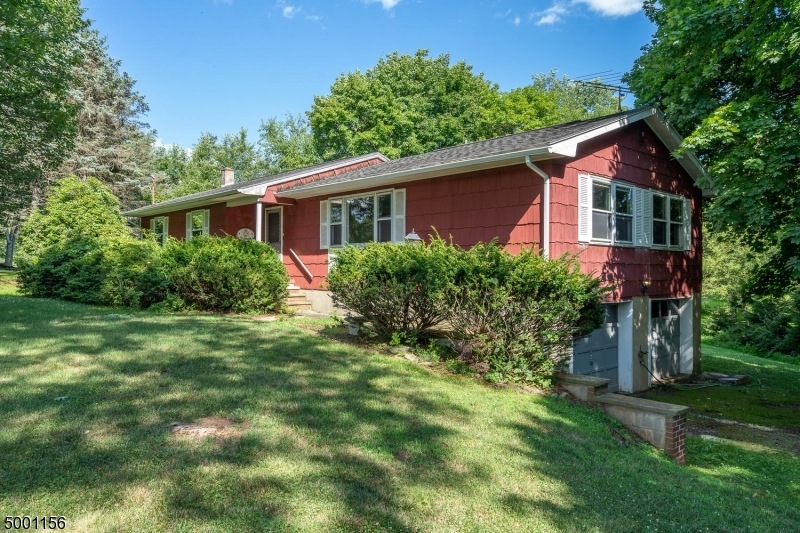
$320,000
- 3 Beds
- 2 Baths
- 538 Mil Ford-Frenchtown
- Alexandria Twp., NJ
Step into this beautifully renovated half duplex that perfectly blends modern updates with cozy comfort. Boasting three bedrooms and two bathrooms, this thoughtfully upgraded home features new flooring and contemporary finishes throughout.The kitchen shines with brand-new cabinetry and sleek granite countertops. Enjoy a spacious living area with plenty of natural light, perfect for relaxing or
Sainnis Sauveur GOLD STANDARD REALTY
