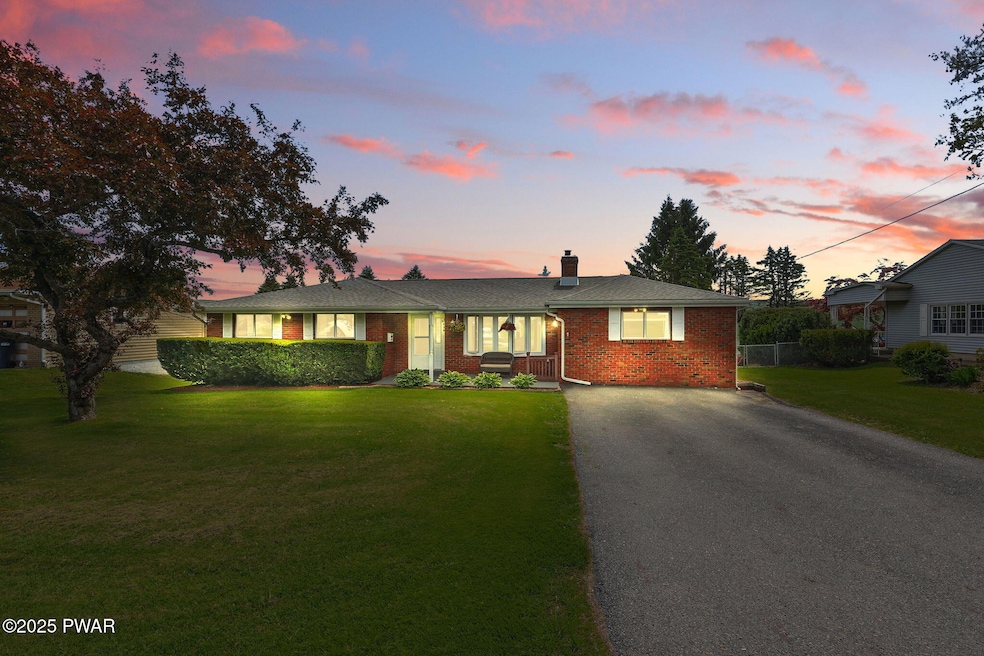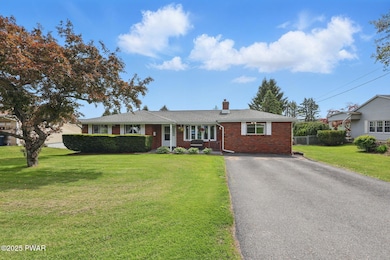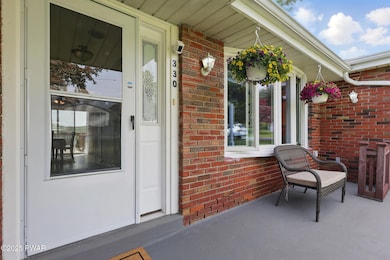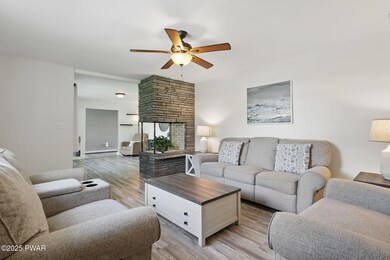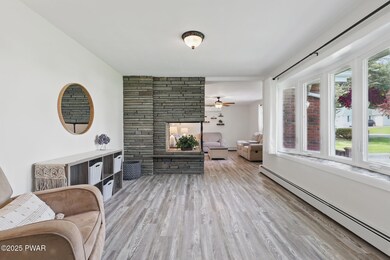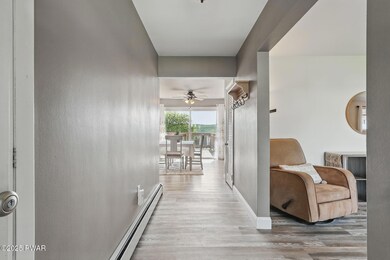
330 Susquehanna St Forest City, PA 18421
Highlights
- Above Ground Pool
- No HOA
- Eat-In Kitchen
- Deck
- Front Porch
- Living Room
About This Home
As of July 2025Welcome to 330 Susquehanna Street in Forest City, PA - a charming, fully furnished 4-bedroom, 2-bathroom, ranch- style home that offers modern comfort and convenience. The single-level home has been extensively remodeled and is truly move -in ready, making it ideal as a full-time residence, vacation getaway, or investment property. Inside, you'll find a spacious and inviting layout featuring a fully updated kitchen completed in 2022, two beautifully remolded bathrooms, and new laminate flooring, installed in 2023 over original hardwood. The home includes a comfortable living room with a new mini split system for heat and air conditioning. The laundry has been conveniently relocated to the main floor, right off the master bathroom. Recent upgrades include a new roof in 2021, a new furnace and combi boiler/hot water heater in 2023, and new windows in both the master and front living room. Step outside to enjoy a private backyard retreat with a large deck and a white vinyl privacy fence installed in 2022. The property also includes a pool installed in 2015, which was fully opened and in use during the summer of 2024. The basement has been improved with a poured cement floor, new doors and a window. Best of all, this home comes fully furnished- just bring your suitcase. One block from the school and a few blocks from downtown shopping, restaurants, and Kennedy Park, which offers lake swimming, a playground, and ball fields. The Rails to Trails system are nearby as well providing year- round opportunities for biking, walking, ATV riding, and snowmobiling. The house is also a short distance from Elk Mountain if you like to ski. If you're looking for a thoughtfully updated and incredibly comfortable home this might be it. Schedule your showing today!
Last Agent to Sell the Property
Point W Real Estate License #RB069365 Listed on: 05/29/2025
Last Buyer's Agent
NON-MEMBER
NON-MEMBER OFFICE
Home Details
Home Type
- Single Family
Est. Annual Taxes
- $3,727
Year Built
- Built in 1965
Lot Details
- 0.28 Acre Lot
- Fenced
Home Design
- Vinyl Siding
Interior Spaces
- 1,625 Sq Ft Home
- 1-Story Property
- Ceiling Fan
- Entrance Foyer
- Family Room
- Living Room
- Dining Room
Kitchen
- Eat-In Kitchen
- Microwave
- Dishwasher
Flooring
- Carpet
- Laminate
Bedrooms and Bathrooms
- 4 Bedrooms
- 2 Full Bathrooms
Laundry
- Laundry on main level
- Dryer
- Washer
Parking
- Driveway
- Paved Parking
Outdoor Features
- Above Ground Pool
- Deck
- Front Porch
Utilities
- Central Air
- Ductless Heating Or Cooling System
- Heating System Uses Natural Gas
- 200+ Amp Service
Community Details
- No Home Owners Association
Listing and Financial Details
- Assessor Parcel Number 268..0-6,-2,.06,9.00
Ownership History
Purchase Details
Home Financials for this Owner
Home Financials are based on the most recent Mortgage that was taken out on this home.Purchase Details
Similar Homes in Forest City, PA
Home Values in the Area
Average Home Value in this Area
Purchase History
| Date | Type | Sale Price | Title Company |
|---|---|---|---|
| Corporate Deed | $81,600 | None Available | |
| Sheriffs Deed | $4,470 | None Available |
Mortgage History
| Date | Status | Loan Amount | Loan Type |
|---|---|---|---|
| Open | $40,000 | Credit Line Revolving | |
| Open | $103,000 | New Conventional | |
| Closed | $93,700 | Purchase Money Mortgage |
Property History
| Date | Event | Price | Change | Sq Ft Price |
|---|---|---|---|---|
| 07/18/2025 07/18/25 | Sold | $300,000 | +0.3% | $185 / Sq Ft |
| 06/06/2025 06/06/25 | Pending | -- | -- | -- |
| 05/29/2025 05/29/25 | For Sale | $299,000 | -- | $184 / Sq Ft |
Tax History Compared to Growth
Tax History
| Year | Tax Paid | Tax Assessment Tax Assessment Total Assessment is a certain percentage of the fair market value that is determined by local assessors to be the total taxable value of land and additions on the property. | Land | Improvement |
|---|---|---|---|---|
| 2025 | $3,727 | $46,800 | $4,800 | $42,000 |
| 2024 | $3,637 | $46,800 | $4,800 | $42,000 |
| 2023 | $3,482 | $46,800 | $4,800 | $42,000 |
| 2022 | $3,467 | $46,800 | $4,800 | $42,000 |
| 2021 | $3,430 | $46,800 | $4,800 | $42,000 |
| 2020 | $3,328 | $46,800 | $4,800 | $42,000 |
| 2019 | $3,328 | $46,800 | $4,800 | $42,000 |
| 2018 | $3,221 | $46,800 | $4,800 | $42,000 |
| 2017 | $46,800 | $46,800 | $4,800 | $42,000 |
| 2016 | $3,050 | $46,800 | $4,800 | $42,000 |
| 2015 | $491 | $46,800 | $0 | $0 |
| 2014 | $491 | $46,800 | $0 | $0 |
Agents Affiliated with this Home
-
Laura Wielebinski

Seller's Agent in 2025
Laura Wielebinski
Point W Real Estate
(570) 785-3515
51 Total Sales
-
N
Buyer's Agent in 2025
NON-MEMBER
NON-MEMBER OFFICE
Map
Source: Pike/Wayne Association of REALTORS®
MLS Number: PWBPW251618
APN: 268.06-2-069.00-000
- 424 Hudson St
- 502 Hudson St
- 242 Hudson St
- 301 S Main St
- 523 Hudson St
- 140 Center St
- 132 Dundaff St
- 109 North St
- 0 White Rock Dr Unit PWBPW252170
- 730 Main St
- 826 N Main St
- 22 Elovar Dr
- 803 Main St
- 403 Marion St
- 518 Wood St Lots137 & 138
- 518 Wood St Lots 139 & 140
- 1147 Upper North Main St
- 1040 Main St
- 500 Block Clinton St
- 0 Wood St
