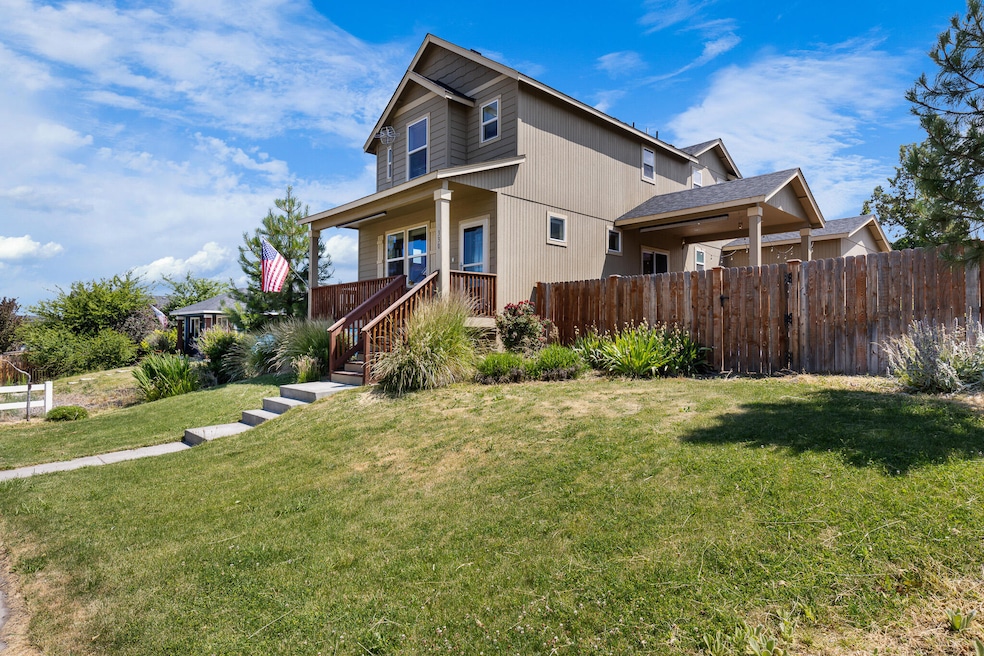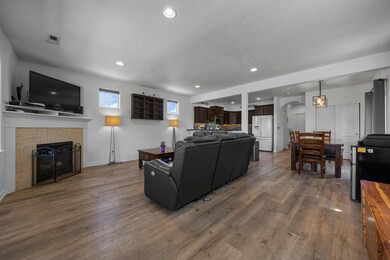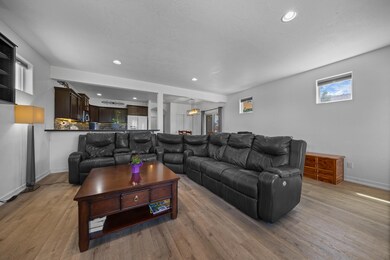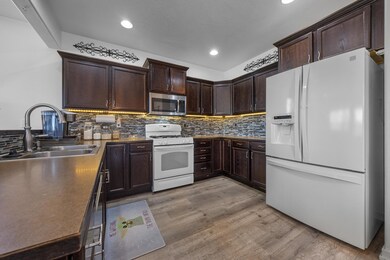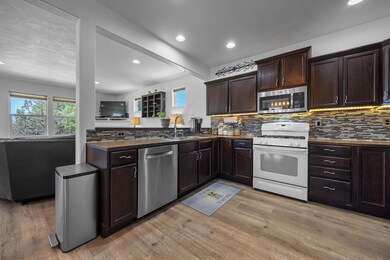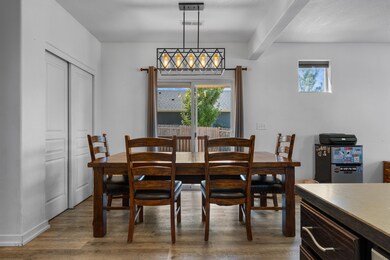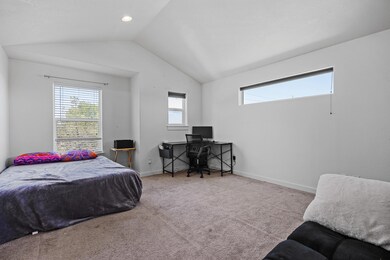
330 SW 35th St Redmond, OR 97756
Highlights
- RV Access or Parking
- Mountain View
- No HOA
- Open Floorplan
- Deck
- Cottage
About This Home
As of January 2025Experience the charm of this exquisite home in Redmond, nestled on the outskirts of town within the coveted Antler Ridge community. Close to everything yet offering a peaceful country setting, this home features 4 bedrooms, 3 baths, and an open floor plan. The spacious 3-car garage provides ample room for all your toys, along with a gated RV parking pad. Enjoy stunning views of the Cascade mountains right from the comfort of the private front porch. The kitchen boasts plenty of pantry space, a tile backsplash, under-cabinet lighting, and ample cabinetry. The large living room is filled with natural light from numerous windows and features recessed lighting and a gas fireplace. The primary bedroom is generously sized with a walk-in closet, dual vanity, and full bath. The spacious backyard includes a large deck perfect for gatherings and relaxation, box gardens, grass area, and plenty of shade. Don't miss the opportunity to make this stunning property your own, schedule a showing today!
Last Agent to Sell the Property
John L Scott Bend Brokerage Phone: 541-317-0123 License #201254846 Listed on: 07/16/2024

Home Details
Home Type
- Single Family
Est. Annual Taxes
- $4,003
Year Built
- Built in 2013
Lot Details
- 7,405 Sq Ft Lot
- Fenced
- Landscaped
- Front Yard Sprinklers
- Sprinklers on Timer
- Garden
- Property is zoned RS, RS
Parking
- 3 Car Attached Garage
- Garage Door Opener
- Paver Block
- On-Street Parking
- RV Access or Parking
Property Views
- Mountain
- Territorial
Home Design
- Cottage
- Stem Wall Foundation
- Frame Construction
- Composition Roof
Interior Spaces
- 1,787 Sq Ft Home
- 2-Story Property
- Open Floorplan
- Gas Fireplace
- Double Pane Windows
- Living Room with Fireplace
- Dining Room
- Laundry Room
Kitchen
- Breakfast Bar
- Range
- Microwave
- Dishwasher
- Laminate Countertops
- Disposal
Flooring
- Carpet
- Laminate
Bedrooms and Bathrooms
- 4 Bedrooms
- Linen Closet
- Walk-In Closet
- Double Vanity
- Bathtub with Shower
Home Security
- Smart Lights or Controls
- Carbon Monoxide Detectors
- Fire and Smoke Detector
Outdoor Features
- Deck
- Patio
Schools
- Tom Mccall Elementary School
- Elton Gregory Middle School
- Redmond High School
Utilities
- Forced Air Heating and Cooling System
- Water Heater
- Cable TV Available
Community Details
- No Home Owners Association
- Built by Hayden Homes LLC
- Antler Ridge Subdivision
Listing and Financial Details
- Exclusions: Washer and Dryer
- Tax Lot 19
- Assessor Parcel Number 257649
Ownership History
Purchase Details
Home Financials for this Owner
Home Financials are based on the most recent Mortgage that was taken out on this home.Purchase Details
Home Financials for this Owner
Home Financials are based on the most recent Mortgage that was taken out on this home.Purchase Details
Similar Homes in Redmond, OR
Home Values in the Area
Average Home Value in this Area
Purchase History
| Date | Type | Sale Price | Title Company |
|---|---|---|---|
| Warranty Deed | $470,000 | Amerititle | |
| Warranty Deed | $470,000 | Amerititle | |
| Warranty Deed | $178,935 | Amerititle | |
| Warranty Deed | $304,800 | Amerititle |
Mortgage History
| Date | Status | Loan Amount | Loan Type |
|---|---|---|---|
| Open | $376,000 | New Conventional | |
| Closed | $376,000 | New Conventional | |
| Previous Owner | $30,000 | Credit Line Revolving | |
| Previous Owner | $18,587 | New Conventional | |
| Previous Owner | $276,327 | VA | |
| Previous Owner | $25,000 | Unknown | |
| Previous Owner | $25,000 | Commercial | |
| Previous Owner | $182,782 | VA |
Property History
| Date | Event | Price | Change | Sq Ft Price |
|---|---|---|---|---|
| 01/17/2025 01/17/25 | Sold | $470,000 | -3.1% | $263 / Sq Ft |
| 12/03/2024 12/03/24 | Pending | -- | -- | -- |
| 09/13/2024 09/13/24 | Price Changed | $485,000 | -2.0% | $271 / Sq Ft |
| 07/16/2024 07/16/24 | For Sale | $495,000 | -- | $277 / Sq Ft |
Tax History Compared to Growth
Tax History
| Year | Tax Paid | Tax Assessment Tax Assessment Total Assessment is a certain percentage of the fair market value that is determined by local assessors to be the total taxable value of land and additions on the property. | Land | Improvement |
|---|---|---|---|---|
| 2024 | $4,186 | $207,770 | -- | -- |
| 2023 | $4,003 | $201,720 | $0 | $0 |
| 2022 | $3,640 | $190,150 | $0 | $0 |
| 2021 | $3,519 | $184,620 | $0 | $0 |
| 2020 | $3,360 | $184,620 | $0 | $0 |
| 2019 | $3,214 | $179,250 | $0 | $0 |
| 2018 | $3,134 | $174,030 | $0 | $0 |
| 2017 | $3,059 | $168,970 | $0 | $0 |
| 2016 | $3,017 | $164,050 | $0 | $0 |
| 2015 | $2,925 | $159,280 | $0 | $0 |
| 2014 | $2,848 | $154,650 | $0 | $0 |
Agents Affiliated with this Home
-
Sean O'Gorman

Seller's Agent in 2025
Sean O'Gorman
John L Scott Bend
(541) 391-9109
4 in this area
67 Total Sales
-
Marcella Schoenberg
M
Seller Co-Listing Agent in 2025
Marcella Schoenberg
John L Scott Bend
(541) 610-7803
38 in this area
159 Total Sales
-
Angela Mombert

Buyer's Agent in 2025
Angela Mombert
RE/MAX
(541) 408-3543
12 in this area
196 Total Sales
Map
Source: Oregon Datashare
MLS Number: 220186516
APN: 257649
- 367 SW 32nd St
- 3325 SW Antler Ridge Ln
- 3467 W Antler Ave
- 3351 W Antler Ave
- 3133 SW Evergreen Ave
- 3124 SW Cascade Ave
- 3277 W Antler Ave
- 3149 SW Antler Ln
- 3974 SW Coyote Ave
- 150 SW 30th St
- 2944 SW Deschutes Dr
- 3154 NW Cedar Ave
- 2858 SW Deschutes Dr
- 3131 SW Highland Ave
- 151 NW 29th St
- 210 NW 30th St
- 240 NW 30th St
- 3030 NW Dogwood Ave
- 2952 NW Dogwood Ave
- 2881 SW Indian Cir
