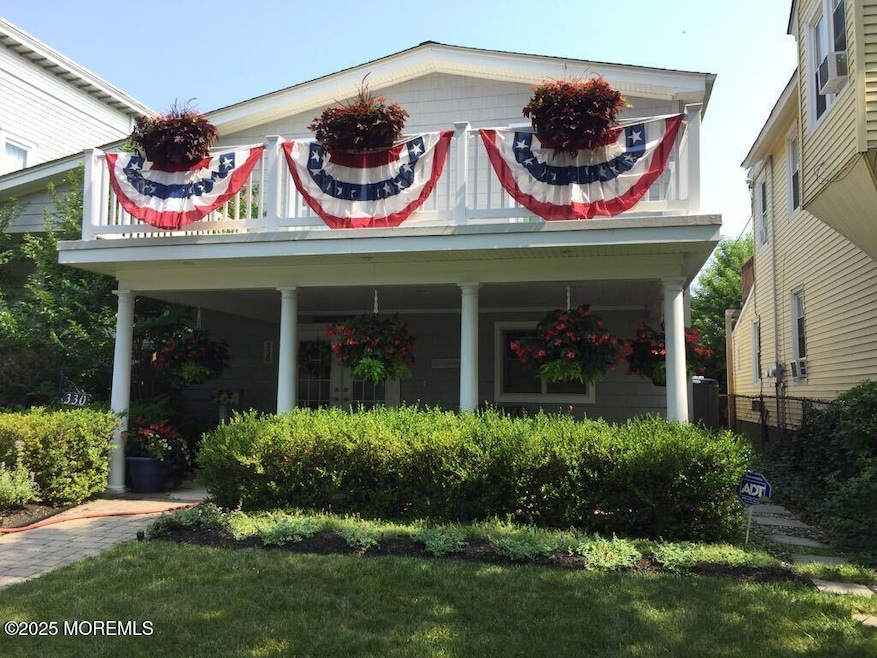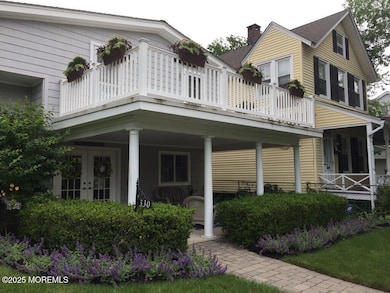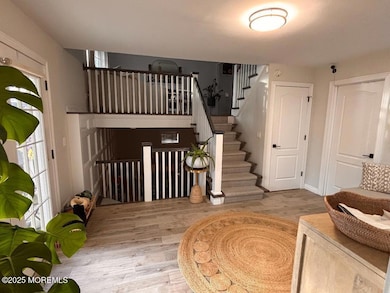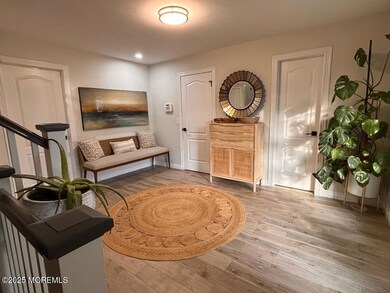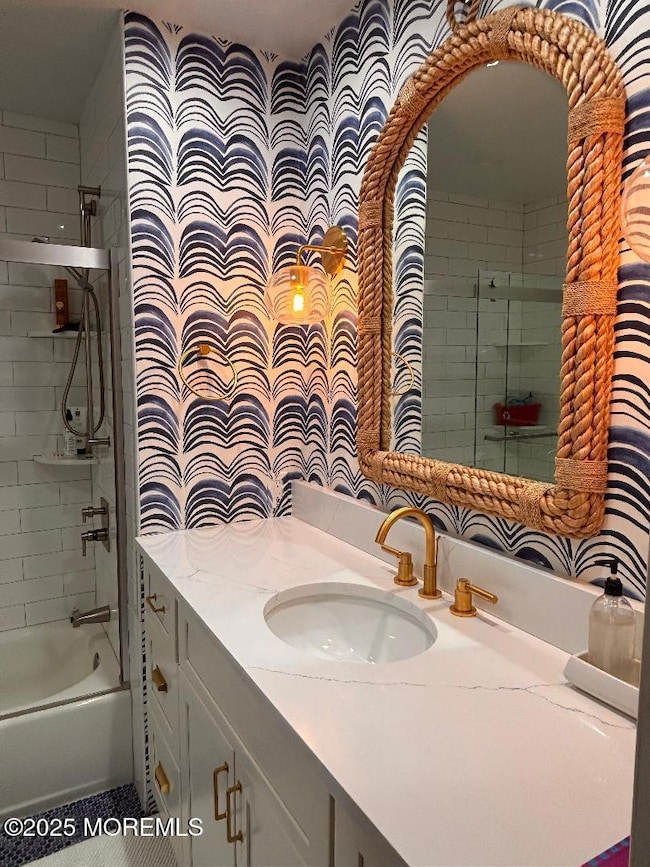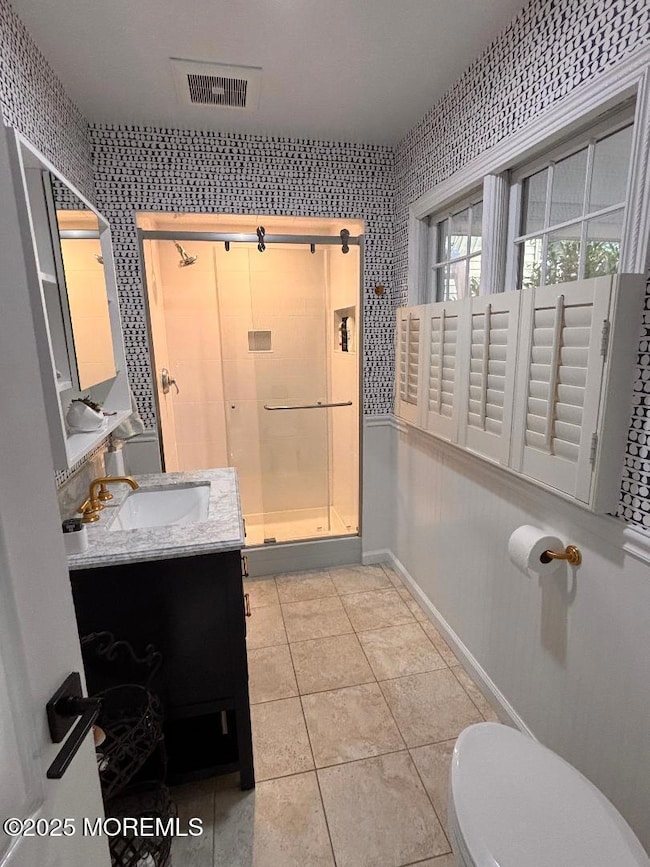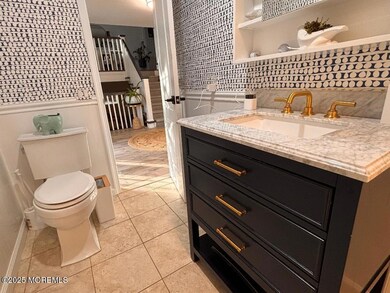330 Sylvania Ave Avon By the Sea, NJ 07717
Avon-by-the-Sea NeighborhoodHighlights
- New Kitchen
- Deck
- Attic
- Avon Elementary School Rated A
- Wood Flooring
- Furnished
About This Home
First time offered ANNUAL RENTAL!Beautifully furnished 4 Bedroom, 3 full bath home available in beautiful Avon By The Sea! Gourmet chef kitchen, dining nook with built in seating designed for luxury and comfort. Well appointed great room opens to large deck and lush landscaped yard with outdoor shower. Driveway offers parking for 3 cars. Expansive ensuite primary includes king bed and sliders leading to balcony perfect for sipping your morning coffee. 3 additional guest bedrooms include 1 queen bed , 2 twins and 1 twin with desk. Lower level den is ideal for children and family ''hang out'' time with pullout full sofa bed. Fully furnished and BI WEEKLY HOUSEKEEPING AND BEACH LOCKER INCLUDED!
Home Details
Home Type
- Single Family
Est. Annual Taxes
- $12,199
Year Built
- 1979
Lot Details
- Fenced
- Sprinkler System
Parking
- 1 Car Attached Garage
- Oversized Parking
- Driveway
Home Design
- Split Level Home
Interior Spaces
- 2-Story Property
- Furnished
- Built-In Features
- Crown Molding
- Tray Ceiling
- Ceiling Fan
- Skylights
- Recessed Lighting
- Electric Fireplace
- Window Treatments
- Bay Window
- Window Screens
- French Doors
- Sliding Doors
- Finished Basement
- Heated Basement
- Washer
Kitchen
- New Kitchen
- Breakfast Area or Nook
- Self-Cleaning Oven
- Gas Cooktop
- Stove
- Range Hood
- Microwave
- Freezer
- Dishwasher
Flooring
- Wood
- Wall to Wall Carpet
Bedrooms and Bathrooms
- 4 Bedrooms
- Walk-In Closet
- 3 Full Bathrooms
- Primary Bathroom Bathtub Only
- Primary Bathroom includes a Walk-In Shower
Attic
- Attic Fan
- Walkup Attic
Outdoor Features
- Outdoor Shower
- Deck
- Patio
- Exterior Lighting
- Outdoor Gas Grill
- Porch
Schools
- Avon Elementary And Middle School
- Manasquan High School
Utilities
- Whole House Fan
- Forced Air Zoned Heating and Cooling System
- Heating System Uses Natural Gas
- Natural Gas Water Heater
- Water Purifier
Listing and Financial Details
- Security Deposit $11,250
Community Details
Overview
- Property has a Home Owners Association
- Front Yard Maintenance
- Association fees include trash, electricity, lawn maintenance, snow removal, water, heat, sewer
Recreation
- Snow Removal
Map
Source: MOREMLS (Monmouth Ocean Regional REALTORS®)
MLS Number: 22521872
APN: 06-00018-0000-00012-02
- 342 Lincoln Ave
- 321 Mckinley Place
- 1 Railroad Ave Unit C3
- 1 Railroad Ave Unit B5
- 1 Railroad Ave Unit B2
- 319 Main St
- 801 Main St Unit A3
- 72 Laird Ave
- 27 1/2 Atlantic Ave
- 39 E End Ave
- 20 Woodland Ave
- 56 Steiner Ave
- 9 Oak Terrace
- 16 Steiner Ave
- 306 Madison Ave
- 35 Evergreen Ave
- 114 3rd Ave
- 302 4th Ave
- 216 4th Ave
- 208 4th Ave
- 327 Woodland Ave
- 410 Sylvania Ave Unit Rear
- 410 Sylvania Ave Unit Rear summer
- 330 Norwood Ln
- 520 3rd Ave
- 226 Sylvania Ave
- 401 Garfield Ave
- 222 Norwood Ln
- 222 Woodland Ave
- 305 3rd Ave Unit WINTER
- 435 Norwood Ave
- 416 Lincoln Ave
- 506 Woodland Ave
- 617 Fifth Ave
- 615 5th Ave
- 220 Lincoln Ave Unit 1
- 411 Lincoln Ave
- 415 Lincoln Ave
- 334 Washington Ave Unit SUMMER WEEKLY
- 601 Main St
