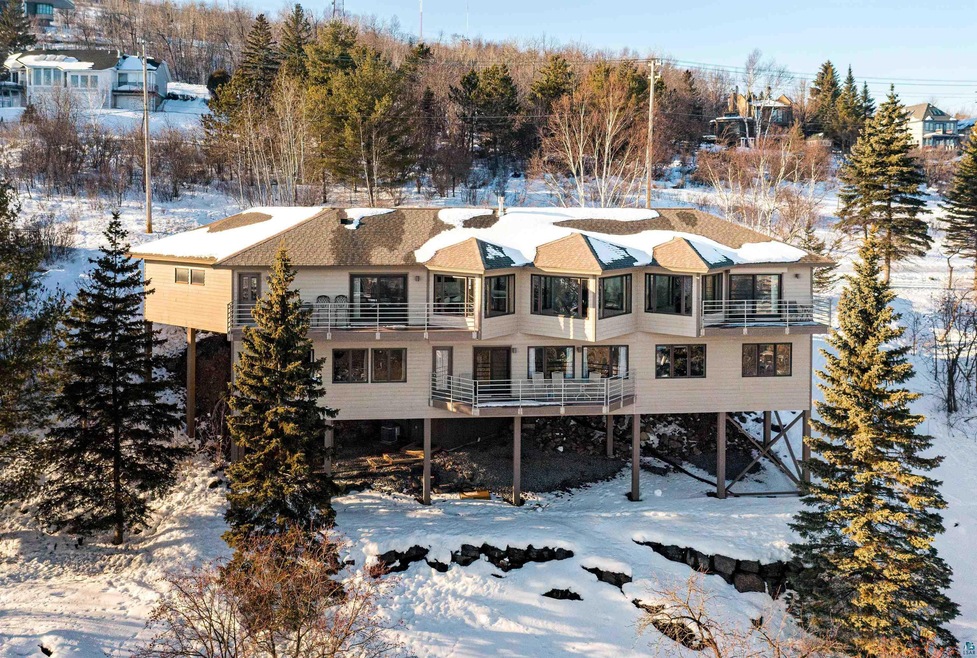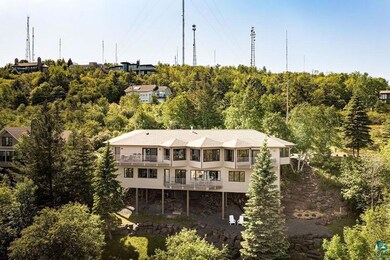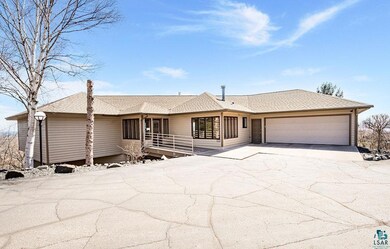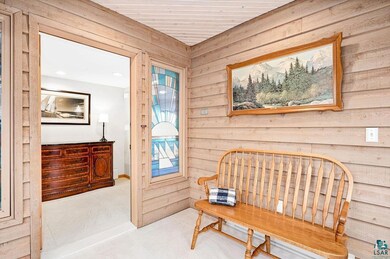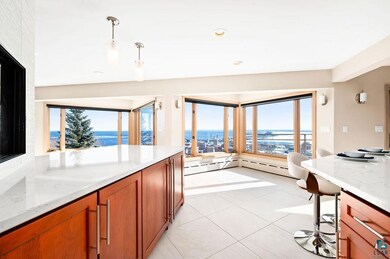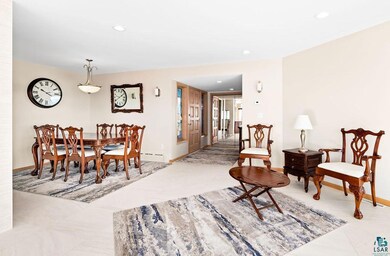
330 W 6th St Duluth, MN 55806
Central Hillside NeighborhoodEstimated Value: $538,000 - $1,131,751
Highlights
- Bay View
- Deck
- Main Floor Primary Bedroom
- 0.52 Acre Lot
- Traditional Architecture
- Attic
About This Home
As of June 2023Unbelievable Lake Superior Views! You can experience the beauty and awe of Lake Superior from every room in this architecturally-designed and custom-built 4 bed, 4 bath home. The spacious main level features an open floor plan with a large foyer, a newly-remodeled kitchen, dining room, living room, ½ bath, laundry, and a fabulous master suite. There are 2 decks on this level, so you can sit outside your bedroom and enjoy your coffee watching a ship come in, or you can dine al fresco from the kitchen deck overlooking the city lights. The lower level features 3 spacious bedrooms, a living room, office, a second laundry, tons of storage, and 2 full baths, including one with a bubble bath and a steam shower. This level also features smashing views and a deck for outdoor pleasure. As an added bonus, this house was originally designed so that it could be converted into a duplex for multi-generational living (or extra income). There are 2 water heaters, a boiler, as well as a new furnace and air conditioner. The oversized garage is large enough to accommodate 3 cars and has a pull-down stairs for extra storage. Outside you’ll find professional landscaping with boulders and a sweet fire pit. This home has been meticulously maintained and is move-in ready. Don’t miss this incredible property!
Home Details
Home Type
- Single Family
Est. Annual Taxes
- $12,917
Year Built
- Built in 1988
Lot Details
- 0.52 Acre Lot
- Lot Dimensions are 150x150
- Elevated Lot
- Landscaped with Trees
Property Views
- Bay
- Lake
- Panoramic
- City Lights
Home Design
- Traditional Architecture
- Poured Concrete
- Wood Frame Construction
- Wood Siding
- Steel Beams
Interior Spaces
- Ceiling Fan
- Gas Fireplace
- Entrance Foyer
- Family Room
- Combination Kitchen and Dining Room
- Den
- Lower Floor Utility Room
- Tile Flooring
- Home Security System
- Attic
Kitchen
- Eat-In Kitchen
- Built-In Oven
- Cooktop
- Microwave
- Dishwasher
- Kitchen Island
Bedrooms and Bathrooms
- 4 Bedrooms
- Primary Bedroom on Main
- Walk-In Closet
- Bathroom on Main Level
Laundry
- Laundry on main level
- Dryer
- Washer
Finished Basement
- Basement Fills Entire Space Under The House
- Bedroom in Basement
- Recreation or Family Area in Basement
- Finished Basement Bathroom
Parking
- 2 Car Attached Garage
- Heated Garage
- Insulated Garage
- Garage Drain
- Garage Door Opener
- Shared Driveway
- Off-Street Parking
Outdoor Features
- Deck
- Rain Gutters
Utilities
- Forced Air Heating and Cooling System
- Hot Water Heating System
- Boiler Heating System
- Heating System Uses Natural Gas
- Gas Water Heater
- Cable TV Available
Community Details
- No Home Owners Association
Listing and Financial Details
- Assessor Parcel Number 010-1290-00190
Ownership History
Purchase Details
Home Financials for this Owner
Home Financials are based on the most recent Mortgage that was taken out on this home.Purchase Details
Home Financials for this Owner
Home Financials are based on the most recent Mortgage that was taken out on this home.Purchase Details
Home Financials for this Owner
Home Financials are based on the most recent Mortgage that was taken out on this home.Purchase Details
Similar Homes in Duluth, MN
Home Values in the Area
Average Home Value in this Area
Purchase History
| Date | Buyer | Sale Price | Title Company |
|---|---|---|---|
| Lussenden Ryan | $1,052,000 | -- | |
| Lussenden Ryan | $1,052,000 | Title Team | |
| Johnson Jeray J | $600,000 | Rels Title | |
| Slack Kay | -- | -- |
Mortgage History
| Date | Status | Borrower | Loan Amount |
|---|---|---|---|
| Open | Lussenden Ryan | $736,400 | |
| Closed | Lussenden Ryan | $736,400 | |
| Previous Owner | Johnson Jeray J | $625,000 | |
| Previous Owner | Johnson Jeray J | $300,000 | |
| Previous Owner | Johnson Jeray J | $384,000 | |
| Previous Owner | Johnson Jeray J | $247,000 | |
| Previous Owner | Johnson Jeray James | $417,000 | |
| Previous Owner | Johnson Jeray J | $183,800 | |
| Previous Owner | Johnson Jeray J | $417,000 | |
| Previous Owner | Johnson Jeray J | $183,000 |
Property History
| Date | Event | Price | Change | Sq Ft Price |
|---|---|---|---|---|
| 06/01/2023 06/01/23 | Sold | $1,052,000 | 0.0% | $263 / Sq Ft |
| 04/11/2023 04/11/23 | Pending | -- | -- | -- |
| 02/10/2023 02/10/23 | For Sale | $1,052,000 | -- | $263 / Sq Ft |
Tax History Compared to Growth
Tax History
| Year | Tax Paid | Tax Assessment Tax Assessment Total Assessment is a certain percentage of the fair market value that is determined by local assessors to be the total taxable value of land and additions on the property. | Land | Improvement |
|---|---|---|---|---|
| 2023 | $14,232 | $859,300 | $188,500 | $670,800 |
| 2022 | $11,350 | $797,800 | $176,500 | $621,300 |
| 2021 | $10,912 | $655,100 | $83,500 | $571,600 |
| 2020 | $10,610 | $645,100 | $83,500 | $561,600 |
| 2019 | $8,936 | $614,500 | $79,400 | $535,100 |
| 2018 | $8,364 | $535,000 | $79,400 | $455,600 |
| 2017 | $8,004 | $535,200 | $79,600 | $455,600 |
| 2016 | $7,804 | $2,900 | $2,900 | $0 |
| 2015 | $7,979 | $516,500 | $75,600 | $440,900 |
| 2014 | $7,979 | $516,500 | $75,600 | $440,900 |
Agents Affiliated with this Home
-
Tracy Ramsay

Seller's Agent in 2023
Tracy Ramsay
RE/MAX
(218) 390-6747
5 in this area
122 Total Sales
-
Test Test
T
Buyer's Agent in 2023
Test Test
Real Estate Services
(507) 250-5397
15 in this area
129 Total Sales
Map
Source: Lake Superior Area REALTORS®
MLS Number: 6106889
APN: 010129000190
- 307 W 5th St
- 317 N 3rd Ave W Unit 317, 319, 321, 323
- 516 W 5th St
- 109 W 10th St
- 112 E 5th St
- 901 W 4th St
- 202 E 7th St
- 26 E Superior St
- 311 E Superior St
- 1202 W 8th St
- 1232 W 4th St
- XXX E 13th St
- 430 E 13th St
- 426 E 13th St
- 702 E 7th St
- 711 E 8th St
- 1321 Fern Ave
- 320 Wildwood Dr
- 901 E 6th St
- 819 N 10th Ave E
