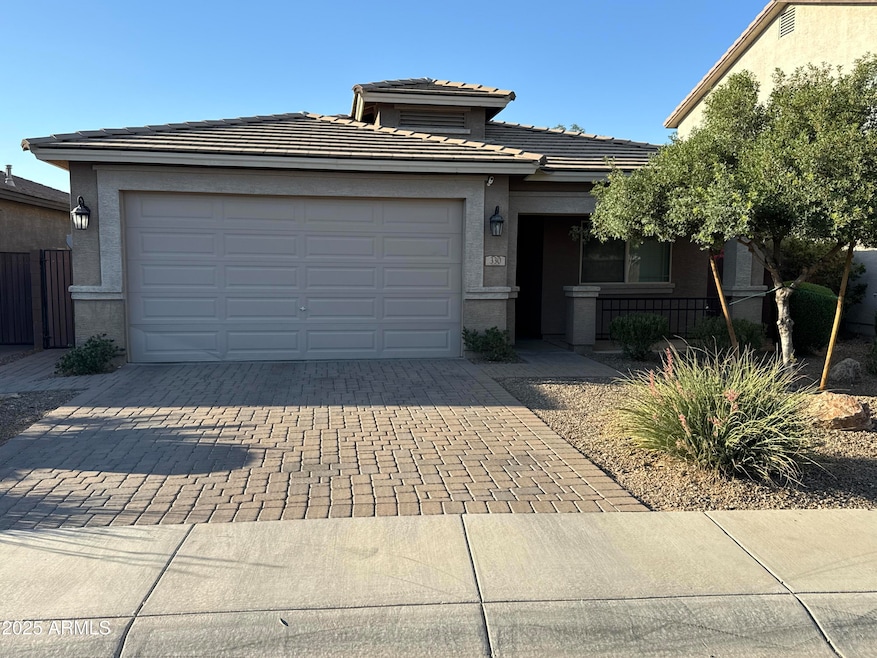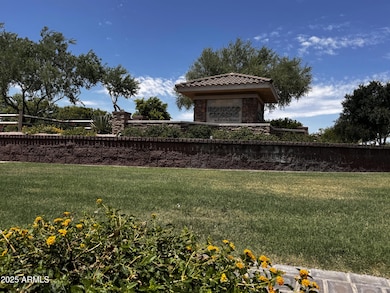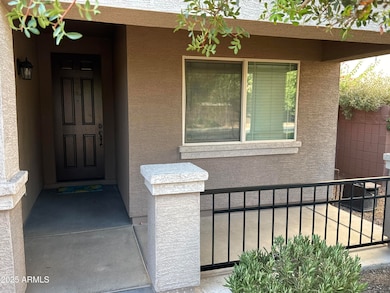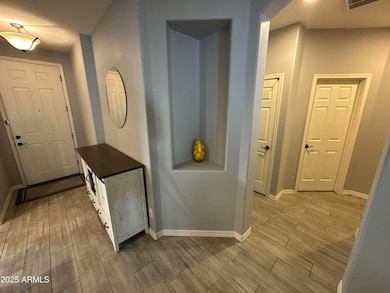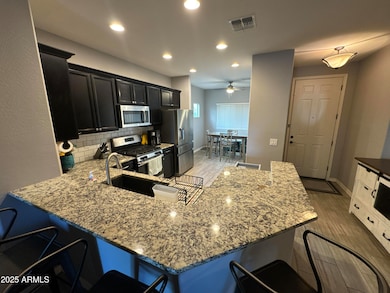
330 W Evergreen Pear Ave San Tan Valley, AZ 85140
Superstition Vistas NeighborhoodEstimated payment $2,552/month
Highlights
- Hot Property
- Covered patio or porch
- Tile Flooring
- Pickleball Courts
- Double Pane Windows
- Central Air
About This Home
Welcome to your dream home at 330 W Evergreen Pear Ave, Queen Creek! Built in 2016, this beautifully maintained 3-bedroom, 2-bathroom residence in the desirable Ironwood Crossing community offers 1,513 square feet of modern living space, featuring an open-concept living area with large windows, a stylish kitchen with stainless steel appliances and granite countertops. A spacious, landscaped backyard with a patio perfect for relaxation or entertaining. Located less than 10 minutes from Costco, Queen Creek Marketplace, and other shopping, plus top-rated schools. With access to two community pools, parks, and easy highway connections to Phoenix and Mesa—ideal for families or professionals seeking comfort and convenience.
Home Details
Home Type
- Single Family
Est. Annual Taxes
- $1,699
Year Built
- Built in 2016
Lot Details
- 5,602 Sq Ft Lot
- Desert faces the front of the property
- Block Wall Fence
- Grass Covered Lot
HOA Fees
- $197 Monthly HOA Fees
Parking
- 2 Car Garage
Home Design
- Wood Frame Construction
- Tile Roof
- Stucco
Interior Spaces
- 1,513 Sq Ft Home
- 1-Story Property
- Double Pane Windows
Flooring
- Carpet
- Tile
Bedrooms and Bathrooms
- 3 Bedrooms
- Primary Bathroom is a Full Bathroom
- 2 Bathrooms
Outdoor Features
- Covered patio or porch
Schools
- Ranch Elementary School
- Combs Center For Success Middle School
- Combs High School
Utilities
- Central Air
- Heating System Uses Natural Gas
Listing and Financial Details
- Tax Lot 857
- Assessor Parcel Number 109-54-196
Community Details
Overview
- Association fees include sewer
- Ccmc Association, Phone Number (480) 908-7557
- Built by Fulton Homes
- Ironwood Crossing Unit 2 2014070575 Subdivision
Amenities
- Recreation Room
Recreation
- Pickleball Courts
- Community Playground
- Bike Trail
Map
Home Values in the Area
Average Home Value in this Area
Tax History
| Year | Tax Paid | Tax Assessment Tax Assessment Total Assessment is a certain percentage of the fair market value that is determined by local assessors to be the total taxable value of land and additions on the property. | Land | Improvement |
|---|---|---|---|---|
| 2025 | $1,699 | $31,742 | -- | -- |
| 2024 | $1,768 | $36,015 | -- | -- |
| 2023 | $1,690 | $29,533 | $5,039 | $24,494 |
| 2022 | $1,728 | $20,189 | $3,359 | $16,830 |
| 2021 | $1,768 | $18,308 | $0 | $0 |
| 2020 | $1,703 | $17,648 | $0 | $0 |
| 2019 | $1,618 | $15,791 | $0 | $0 |
| 2018 | $1,429 | $14,414 | $0 | $0 |
| 2017 | $480 | $4,800 | $0 | $0 |
| 2016 | $397 | $4,800 | $4,800 | $0 |
Property History
| Date | Event | Price | Change | Sq Ft Price |
|---|---|---|---|---|
| 07/24/2025 07/24/25 | Price Changed | $399,999 | -2.4% | $264 / Sq Ft |
| 06/29/2025 06/29/25 | For Sale | $410,000 | +76.7% | $271 / Sq Ft |
| 06/13/2018 06/13/18 | Sold | $232,000 | -2.9% | $153 / Sq Ft |
| 05/03/2018 05/03/18 | For Sale | $239,000 | -- | $158 / Sq Ft |
Purchase History
| Date | Type | Sale Price | Title Company |
|---|---|---|---|
| Quit Claim Deed | -- | None Listed On Document | |
| Warranty Deed | $232,000 | Security Title Agency Inc | |
| Special Warranty Deed | $207,021 | Security Title Agency Inc | |
| Special Warranty Deed | $41,854 | Security Title Agency Inc |
Mortgage History
| Date | Status | Loan Amount | Loan Type |
|---|---|---|---|
| Open | $26,000 | New Conventional | |
| Previous Owner | $233,000 | New Conventional | |
| Previous Owner | $233,000 | New Conventional | |
| Previous Owner | $228,976 | FHA | |
| Previous Owner | $228,976 | FHA | |
| Previous Owner | $227,797 | FHA | |
| Previous Owner | $212,875 | New Conventional |
About the Listing Agent

Expert real estate solutions for listings, acquisitions, investments, and strategic planning. I deliver precise, high-impact results to build lasting wealth. Awarded 2024 Rookie of the Year at Gilbert Realty One Group as an independent agent. Targeting top producer in 2025. As a Homes.com Member Agent, I’ve invested in cutting-edge tools to maximize value for my clients. Contact me to start.
*I am also an ROC licensed Contractor
Joshua's Other Listings
Source: Arizona Regional Multiple Listing Service (ARMLS)
MLS Number: 6883586
APN: 109-54-196
- 455 Evergreen Pear Ave
- 59 W Hackberry Ave
- 682 W Gum Tree Ave
- 683 W Honey Locust Ave
- 472 W Dragon Tree Ave
- 581 W Reeves Ave
- 328 W Dragon Tree Ave
- 595 W Dragon Tree Ave
- 281 W Dragon Tree Ave
- 226 E Monza Way
- 41678 N Salix Dr
- 374 W Lyle Ave
- 360 W Lyle Ave
- 62 W Stanley Ave
- 41448 N Eliana Dr
- 440 E Aurora Dr
- 551 E Sun Valley Farms Ln
- 618 E Cleveland Ct
- 913 W Leadwood Ave
- 408 W Sweet Shrub Ave
- 200 E Toscana Dr
- 215 E Salerno Way
- 41538 N Salix Dr
- 802 W Witt Ave
- 374 E Yellow Wood Ave
- 41229 N Stenson Dr
- 190 W Ocotillo Rd
- 270 W Ocotillo Rd
- 270 W Ocotillo Rd Unit 2
- 270 W Ocotillo Rd Unit A1
- 1410 W Spine Tree Ave
- 41232 N Cambria Dr
- 41291 N Cambria Dr
- 1354 E Leaf Rd
- 23129 E Carriage Way
- 20896 S 231st Place Unit Desert Oasis Retreat
- 19944 S 231st Place
- 21318 S 231st Place
- 21355 S 231st St
- 21411 S 231st St
