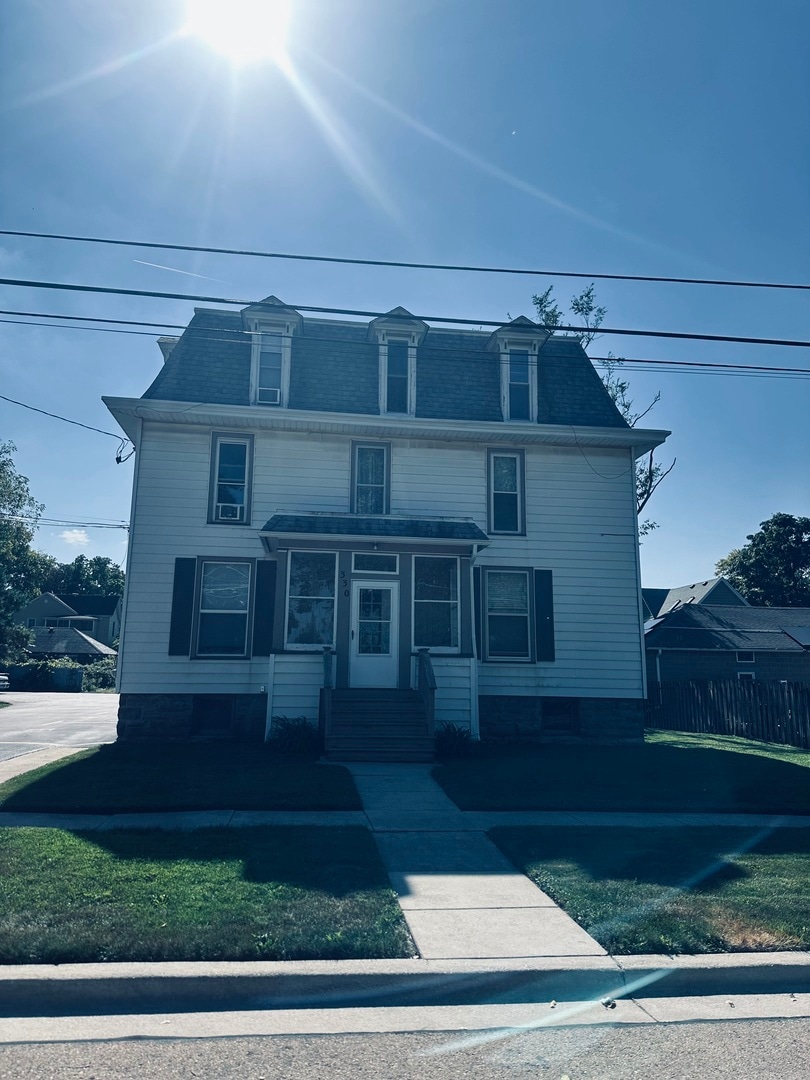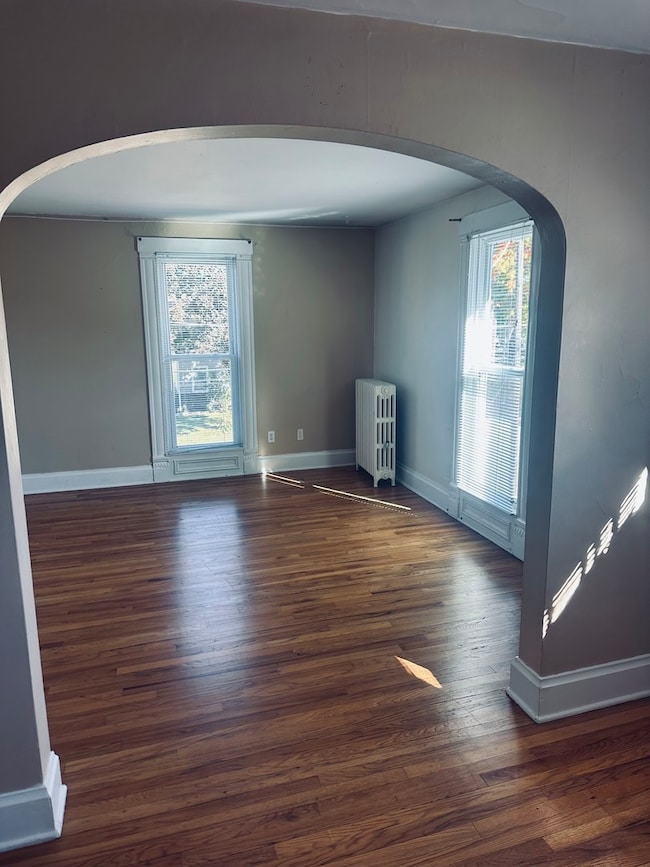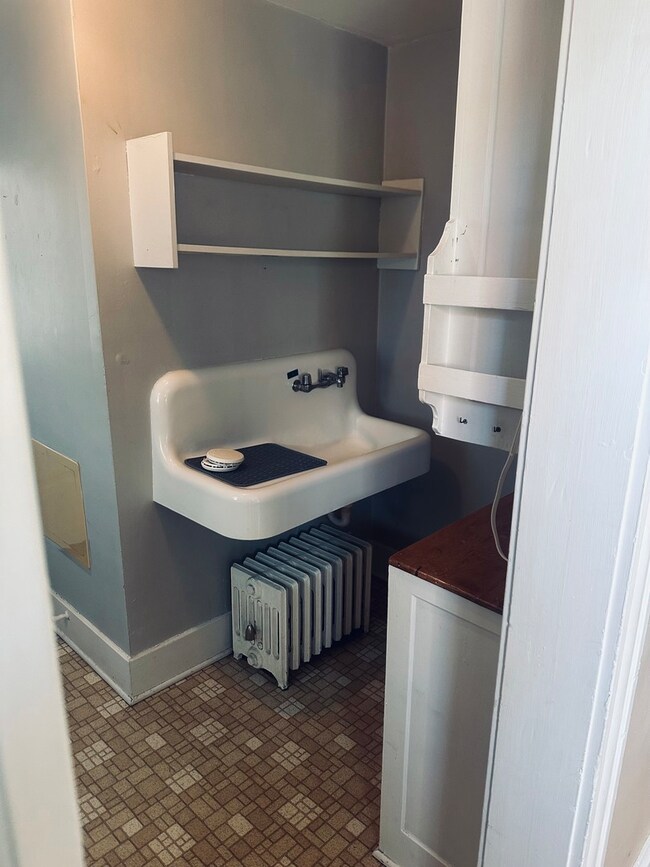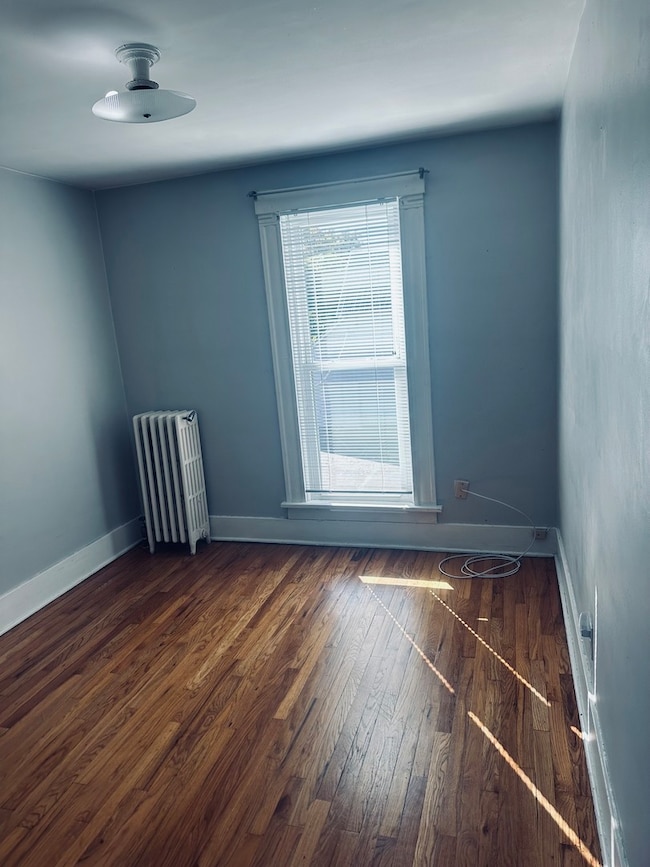330 W Sycamore St Unit 2E Sycamore, IL 60178
1
Bed
1
Bath
700
Sq Ft
1920
Built
Highlights
- Living Room
- Dining Room
- Family Room
- Laundry Room
About This Home
Charming 1920s Character in Downtown Sycamore! Step into this quiet move-in ready one-bedroom apartment featuring classic archways, hardwood floors, and a bright, cozy living space. Enjoy the convenience of a farmer's kitchen, new blinds, ample closet space, and both front and rear entrances with a back porch for relaxing. Off-street parking, heat, water, and garbage are included, plus on-site coin laundry. This smoke-free, pet-free building offers timeless character and unbeatable proximity to all the shops and restaurants downtown Sycamore has to offer.
Property Details
Home Type
- Multi-Family
Year Built
- Built in 1920
Lot Details
- Lot Dimensions are 80 x 170
Home Design
- Property Attached
- Entry on the 2nd floor
Interior Spaces
- 700 Sq Ft Home
- 3-Story Property
- Family Room
- Living Room
- Dining Room
- Laundry Room
Bedrooms and Bathrooms
- 1 Bedroom
- 1 Potential Bedroom
- 1 Full Bathroom
Parking
- 1 Parking Space
- Parking Included in Price
Utilities
- Window Unit Cooling System
- Heating System Uses Natural Gas
Listing and Financial Details
- Security Deposit $1,200
- Property Available on 10/24/25
- Rent includes gas, heat, water, parking
Community Details
Overview
- 6 Units
Pet Policy
- No Pets Allowed
Map
Property History
| Date | Event | Price | List to Sale | Price per Sq Ft |
|---|---|---|---|---|
| 10/29/2025 10/29/25 | Price Changed | $1,000 | -16.7% | $1 / Sq Ft |
| 10/23/2025 10/23/25 | For Rent | $1,200 | -- | -- |
Source: Midwest Real Estate Data (MRED)
Source: Midwest Real Estate Data (MRED)
MLS Number: 12502978
Nearby Homes
- 1936 Galloway Ct
- 1929 Galloway Ct
- Lot 1 Route 23
- 412 W Elm St
- 335 North Ave
- 321 N Locust St
- 740 W State St
- 113 E Ottawa St
- 211 E Ottawa St
- 822 Dekalb Ave
- 434 E Exchange St Unit 2
- 56 Briden Ln Unit 56
- 459 E State St
- 473 E Elm St
- Sun Flower Plan at Old Mill Park Condos
- Blue Bell Plan at Old Mill Park Condos
- Prairie Rose Plan at Old Mill Park Condos
- Cone Flower Plan at Old Mill Park Condos
- 732 Park Ave
- 916 Albert Ave
- 728 Dekalb Ave Unit 1
- 326 S Walnut St Unit UPPER
- 711 S Main St
- 473 E Elm St
- 360 Garden Ct
- 1641 Park Ave
- 639 Stonegate Dr
- 2675 Sycamore Rd
- 555 N Strack St Unit 202
- 1600 N 14th St
- 230 Mcmillan Ct
- 807 Ridge Dr
- 808 Ridge Dr
- 688 Fox Hollow
- 809 Edgebrook Dr
- 325 N 7th St
- 246 Miller Ave
- 408 Oak St
- 908 Greenbrier Rd
- 124 E Lincoln Hwy







