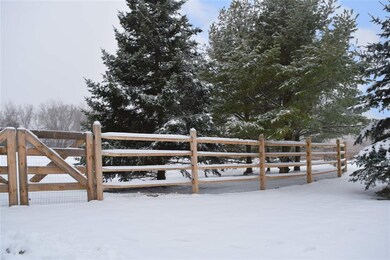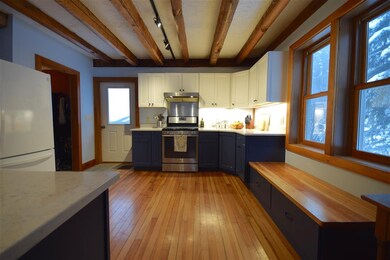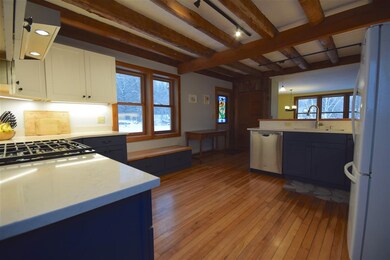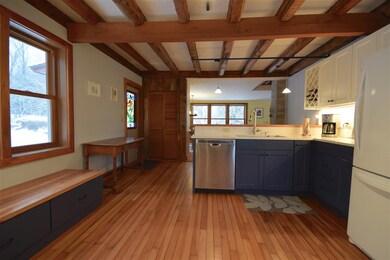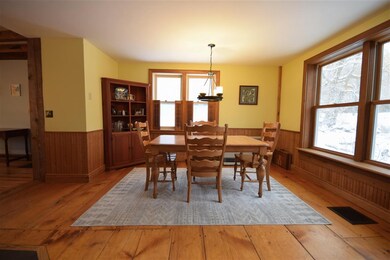
3300 Baldwin Rd Hinesburg, VT 05461
Highlights
- Solar Power System
- 3.9 Acre Lot
- Countryside Views
- Hinesburg Community School Rated A-
- Cape Cod Architecture
- Deck
About This Home
As of July 2025This 1800’s home located on 3.9 acres has been beautifully updated (and even physically moved onto a new foundation) throughout the years yet still has lots of charm to capture the history. This 3 bedroom, 2.75 bath house has many large windows allowing natural sunlight to pour in. The kitchen was updated in 2018 including new cabinets, quartz countertops, stove, hood, dishwasher and the floors were refinished. The sunny dining room and living room feature the original wide plank pine wood floors. There is a wonderful sun porch off of the living room to enjoy 3 seasons long! The first floor also includes a full bath with a tiled shower and a mudroom. Upstairs, you will find all 3 bedrooms along with a full bath. There are exposed beams throughout the kitchen and master bedroom along with a stained glass door. In the finished walkout basement, you will find more space for an office, family room, exercise room, playroom or hobby room along with a ¾ bath and plenty of storage space. Enjoy outdoor living on the back deck surrounded by a brand new 5’ fenced in backyard. Existing barn is sold as-is. Owned solar panels were just installed in 2017. Enjoy the sights and smells of perennial gardens, raised garden beds and flowering trees. Here in the country, there are spectacular sunsets, opportunities for star gazing, wildlife and local hiking trails. Delayed showings until 3/26/21.
Last Agent to Sell the Property
KW Vermont License #082.0093288 Listed on: 03/24/2021

Home Details
Home Type
- Single Family
Est. Annual Taxes
- $6,504
Year Built
- Built in 1800
Lot Details
- 3.9 Acre Lot
- Dirt Road
- Property has an invisible fence for dogs
- Lot Sloped Up
- Garden
Parking
- Gravel Driveway
Home Design
- Cape Cod Architecture
- Poured Concrete
- Wood Frame Construction
- Shingle Roof
- Wood Siding
- Vinyl Siding
Interior Spaces
- 1.5-Story Property
- Skylights
- Dining Area
- Countryside Views
Kitchen
- Stove
- Gas Range
- Range Hood
- Dishwasher
Flooring
- Wood
- Carpet
- Cork
- Tile
- Vinyl
Bedrooms and Bathrooms
- 3 Bedrooms
Laundry
- Dryer
- Washer
Partially Finished Basement
- Heated Basement
- Walk-Out Basement
- Basement Fills Entire Space Under The House
- Connecting Stairway
- Interior and Exterior Basement Entry
- Basement Storage
- Natural lighting in basement
Home Security
- Carbon Monoxide Detectors
- Fire and Smoke Detector
Utilities
- Pellet Stove burns compressed wood to generate heat
- Wall Furnace
- Heat Pump System
- Heating System Uses Gas
- Drilled Well
- Dug Well
- Electric Water Heater
- Mound Septic
- Septic Tank
Additional Features
- Solar Power System
- Deck
Similar Homes in Hinesburg, VT
Home Values in the Area
Average Home Value in this Area
Property History
| Date | Event | Price | Change | Sq Ft Price |
|---|---|---|---|---|
| 07/16/2025 07/16/25 | Sold | $800,600 | +3.3% | $383 / Sq Ft |
| 06/02/2025 06/02/25 | Pending | -- | -- | -- |
| 05/27/2025 05/27/25 | For Sale | $775,000 | +60.8% | $371 / Sq Ft |
| 06/04/2021 06/04/21 | Sold | $482,000 | +15.0% | $172 / Sq Ft |
| 03/30/2021 03/30/21 | Pending | -- | -- | -- |
| 03/24/2021 03/24/21 | For Sale | $419,000 | -- | $149 / Sq Ft |
Tax History Compared to Growth
Tax History
| Year | Tax Paid | Tax Assessment Tax Assessment Total Assessment is a certain percentage of the fair market value that is determined by local assessors to be the total taxable value of land and additions on the property. | Land | Improvement |
|---|---|---|---|---|
| 2024 | $8,539 | $317,800 | $130,700 | $187,100 |
| 2023 | $7,570 | $317,800 | $130,700 | $187,100 |
| 2022 | $6,883 | $317,800 | $130,700 | $187,100 |
| 2021 | $6,767 | $317,800 | $130,700 | $187,100 |
| 2020 | $6,504 | $317,800 | $130,700 | $187,100 |
| 2019 | $6,295 | $317,800 | $130,700 | $187,100 |
| 2018 | $6,222 | $317,800 | $130,700 | $187,100 |
| 2017 | $5,995 | $278,900 | $129,200 | $149,700 |
| 2016 | $6,182 | $278,900 | $129,200 | $149,700 |
Agents Affiliated with this Home
-
Sarah MacLeod

Seller's Agent in 2025
Sarah MacLeod
Four Seasons Sotheby's Int'l Realty
(802) 858-5359
2 in this area
98 Total Sales
-
Jill Vespa

Buyer's Agent in 2025
Jill Vespa
Coldwell Banker Hickok and Boardman
(802) 881-8129
1 Total Sale
-
The Hammond Team
T
Seller's Agent in 2021
The Hammond Team
KW Vermont
(802) 654-8500
8 in this area
250 Total Sales
Map
Source: PrimeMLS
MLS Number: 4852182
APN: (093) 0001411
- 3825 Silver St
- 2678 Silver St
- 79 Mead Farm Rd
- 654 Bristol Rd
- 96 Douglas Rd
- 55 Honey Hill Rd
- 0 Gilman Rd Unit 4959564
- 00 Bennett
- 3888 Spear St
- 730 Bingham Brook Rd
- 14312 Route 116
- 127 Hidden Acres Dr
- 78 Lyman Park Rd Unit 1
- 2700 Fuller Mountain Rd
- 305 Farmall Dr
- 2760 Spear St
- 754 Four Winds Rd
- 6135 Mount Philo Rd
- 229 High Rock Rd
- 6110 Mt Philo Rd

