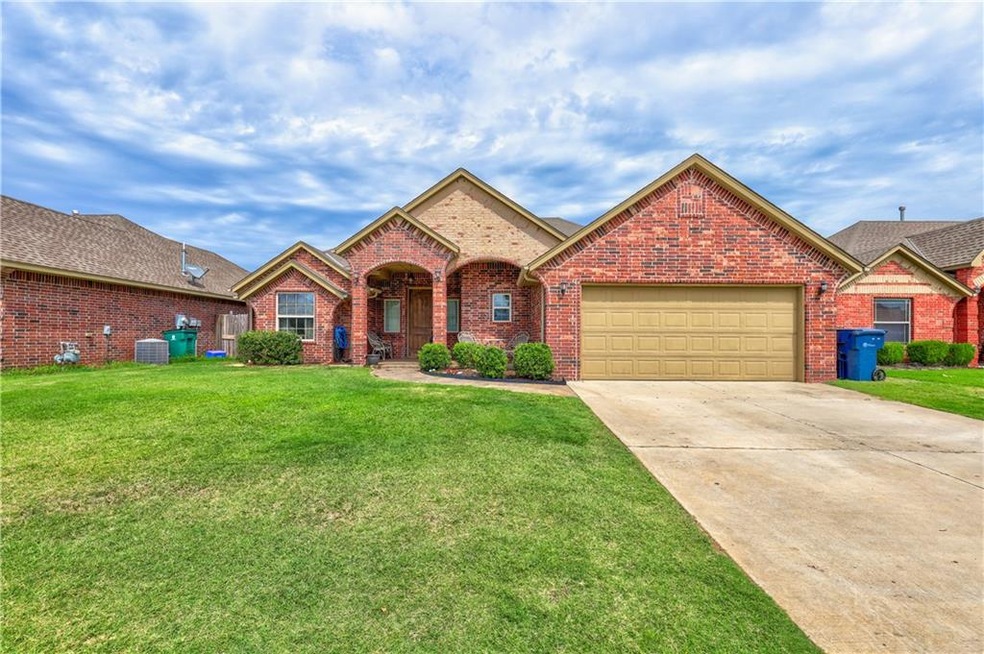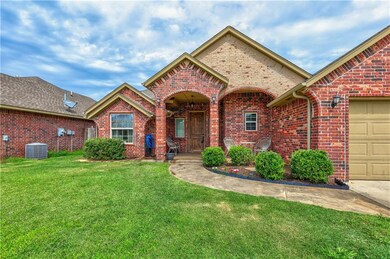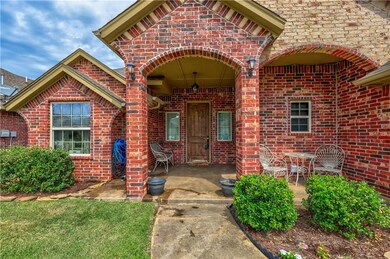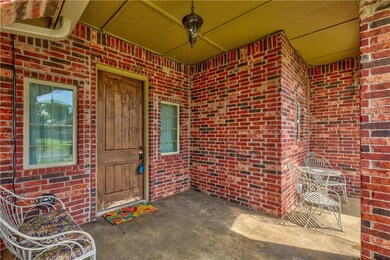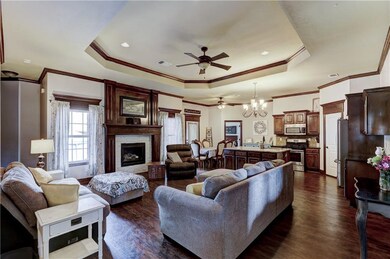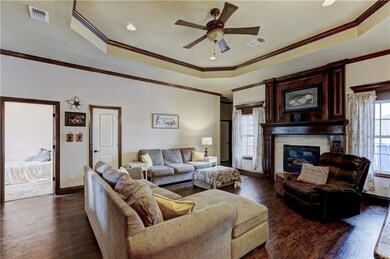
Highlights
- Above Ground Pool
- Traditional Architecture
- 2 Car Attached Garage
- Riverwood Elementary School Rated A-
- Covered patio or porch
- Interior Lot
About This Home
As of October 2020CARPET ALLOWANCE INCLUDED!!! This Stunning home has been cared for with tons of love and has been updated with the new owners best wishes in mind. This is one of the most solid homes in this safe and perfectly located neighborhood. You will enjoy the MUSTANG SCHOOLS, nearby parks and ponds, easy access to highways, Tinker AFB, LAKES, shopping centers, outlet mall, and more. This spacious home is great for entertaining with a GREAT living space, top of the line appliances, lovely front/backyard. Above ground pool stays with the home. Office but could be used as a 4th bedroom, 3 FULL BATHROOMS, SOLID ROOF, GREAT HVAC SYSTEM, NEW FLOORING, NEW DISHWASHER, and BEAUTIFUL CURB APPEAL. There are many quality finishes throughout this home that you and your close ones will appreciate as you make this house your home! COME QUICKLY BEFORE ITS GONE!!
Last Buyer's Agent
Deborah Robison
Metro Connect Real Estate
Home Details
Home Type
- Single Family
Est. Annual Taxes
- $2,668
Year Built
- Built in 2012
Lot Details
- 7,200 Sq Ft Lot
- Interior Lot
Parking
- 2 Car Attached Garage
Home Design
- Traditional Architecture
- Slab Foundation
- Brick Frame
- Composition Roof
Interior Spaces
- 1,622 Sq Ft Home
- 1-Story Property
- Gas Log Fireplace
Bedrooms and Bathrooms
- 4 Bedrooms
- 3 Full Bathrooms
Outdoor Features
- Above Ground Pool
- Covered patio or porch
Schools
- Riverwood Elementary School
- Meadow Brook Intermediate School
- Mustang High School
Utilities
- Central Heating and Cooling System
Listing and Financial Details
- Legal Lot and Block 003 / 006
Ownership History
Purchase Details
Home Financials for this Owner
Home Financials are based on the most recent Mortgage that was taken out on this home.Purchase Details
Home Financials for this Owner
Home Financials are based on the most recent Mortgage that was taken out on this home.Purchase Details
Home Financials for this Owner
Home Financials are based on the most recent Mortgage that was taken out on this home.Map
Similar Homes in Yukon, OK
Home Values in the Area
Average Home Value in this Area
Purchase History
| Date | Type | Sale Price | Title Company |
|---|---|---|---|
| Warranty Deed | $193,000 | American Eagle Title | |
| Interfamily Deed Transfer | -- | Ort | |
| Warranty Deed | $158,000 | The Oklahoma City Abstract & | |
| Joint Tenancy Deed | $152,000 | American Eagle Title Group |
Mortgage History
| Date | Status | Loan Amount | Loan Type |
|---|---|---|---|
| Open | $39,508 | New Conventional | |
| Closed | $7,707 | Stand Alone Second | |
| Open | $189,504 | FHA | |
| Previous Owner | $163,214 | VA | |
| Previous Owner | $150,065 | FHA | |
| Previous Owner | $85,480 | Credit Line Revolving |
Property History
| Date | Event | Price | Change | Sq Ft Price |
|---|---|---|---|---|
| 10/08/2020 10/08/20 | Sold | $193,000 | -2.5% | $119 / Sq Ft |
| 08/28/2020 08/28/20 | Pending | -- | -- | -- |
| 08/11/2020 08/11/20 | Price Changed | $198,000 | -1.0% | $122 / Sq Ft |
| 08/05/2020 08/05/20 | For Sale | $200,000 | +26.6% | $123 / Sq Ft |
| 04/05/2013 04/05/13 | Sold | $158,000 | -1.3% | $105 / Sq Ft |
| 03/13/2013 03/13/13 | Pending | -- | -- | -- |
| 02/01/2013 02/01/13 | For Sale | $160,000 | +5.3% | $106 / Sq Ft |
| 03/21/2012 03/21/12 | Sold | $152,000 | 0.0% | $101 / Sq Ft |
| 02/07/2012 02/07/12 | Pending | -- | -- | -- |
| 12/17/2011 12/17/11 | For Sale | $152,000 | -- | $101 / Sq Ft |
Tax History
| Year | Tax Paid | Tax Assessment Tax Assessment Total Assessment is a certain percentage of the fair market value that is determined by local assessors to be the total taxable value of land and additions on the property. | Land | Improvement |
|---|---|---|---|---|
| 2024 | $2,668 | $25,299 | $3,000 | $22,299 |
| 2023 | $2,668 | $24,562 | $3,000 | $21,562 |
| 2022 | $2,626 | $23,847 | $3,000 | $20,847 |
| 2021 | $2,537 | $23,152 | $3,000 | $20,152 |
| 2020 | $2,488 | $21,510 | $3,000 | $18,510 |
| 2019 | $2,509 | $21,708 | $3,000 | $18,708 |
| 2018 | $2,434 | $20,675 | $3,000 | $17,675 |
| 2017 | $2,402 | $20,675 | $3,000 | $17,675 |
| 2016 | $2,380 | $20,608 | $3,000 | $17,608 |
| 2015 | -- | $19,558 | $3,000 | $16,558 |
| 2014 | -- | $20,040 | $3,000 | $17,040 |
Source: MLSOK
MLS Number: 922960
APN: 090115018
- 3213 Brookstone Pass Dr
- 3516 Canton Trail
- 3613 Canton Trail
- 11117 SW 30th Cir
- 10728 SW 35th St
- 12333 SW 32nd St
- 3409 Furrow Dr
- 10616 SW 34th Terrace
- 3120 Texarkana Ct
- 3800 St Augustine
- 11201 SW 37th St
- 11212 SW 38th St
- 11312 SW 38th St
- 2637 Tracy’s Manor
- 2601 Tracy’s Manor
- 2517 Tracy’s Manor
- 2513 Tracy’s Manor
- 2525 Tracy’s Manor
- 2529 Tracy’s Manor
- 2533 Tracy’s Manor
