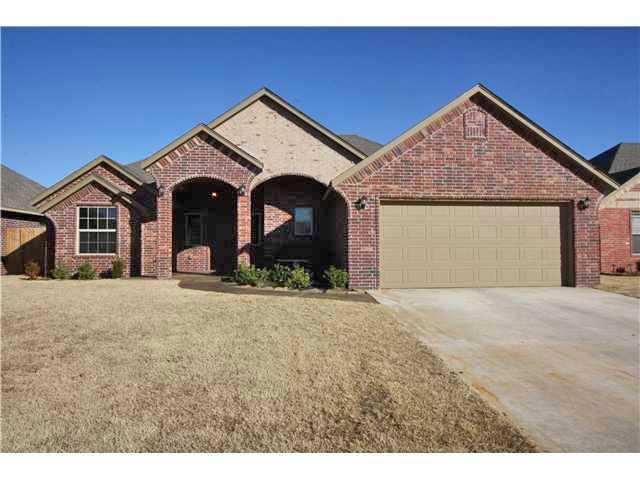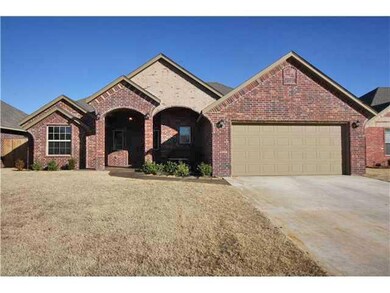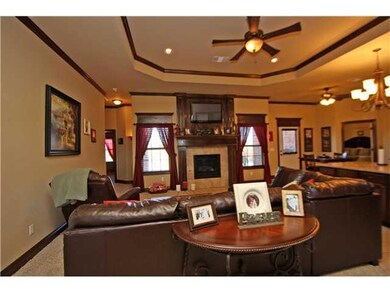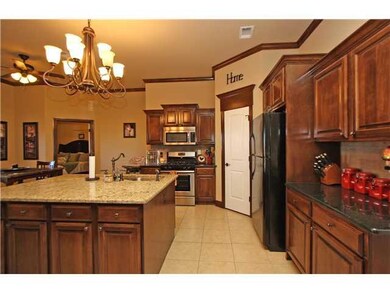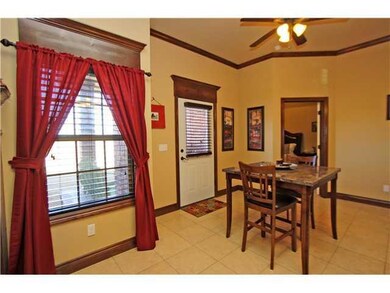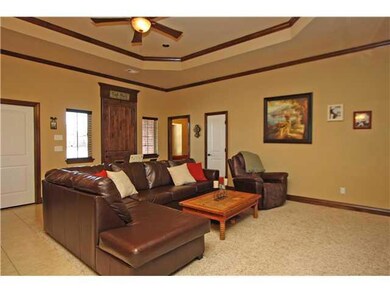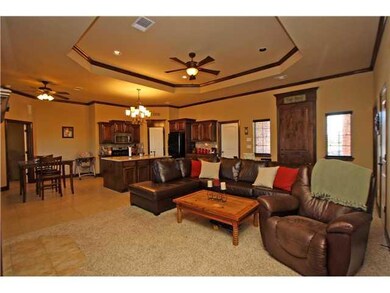
Highlights
- Traditional Architecture
- Whirlpool Bathtub
- 2 Car Attached Garage
- Riverwood Elementary School Rated A-
- Covered patio or porch
- Interior Lot
About This Home
As of October 2020Here's a brilliant very open floor plan with 4 bedrooms and 3 full baths. Bedrooms are in 3 different areas. Bedroom 2 has private bath. Built with high-end amenities with thick granite, huge island in kitchen with gorgeous chandelier, stainless appliances, beautiful fixtures & 2"blinds. Appealing tall front door, stained large front porch, side walk and patio is a plus. Call today!!
Last Agent to Sell the Property
Patricia Oltermann
Coldwell Banker Select
Home Details
Home Type
- Single Family
Est. Annual Taxes
- $2,668
Year Built
- Built in 2011
Lot Details
- 6,098 Sq Ft Lot
- West Facing Home
- Wood Fence
- Interior Lot
Parking
- 2 Car Attached Garage
- Garage Door Opener
- Driveway
Home Design
- Traditional Architecture
- Brick Exterior Construction
- Slab Foundation
- Composition Roof
Interior Spaces
- 1,510 Sq Ft Home
- 1-Story Property
- Metal Fireplace
- Inside Utility
Kitchen
- Gas Oven
- Gas Range
- Free-Standing Range
- Microwave
- Dishwasher
- Wood Stained Kitchen Cabinets
- Disposal
Flooring
- Carpet
- Tile
Bedrooms and Bathrooms
- 4 Bedrooms
- 3 Full Bathrooms
- Whirlpool Bathtub
Outdoor Features
- Covered patio or porch
Utilities
- Central Heating and Cooling System
- Cable TV Available
Listing and Financial Details
- Legal Lot and Block 03 / 06
Ownership History
Purchase Details
Home Financials for this Owner
Home Financials are based on the most recent Mortgage that was taken out on this home.Purchase Details
Home Financials for this Owner
Home Financials are based on the most recent Mortgage that was taken out on this home.Purchase Details
Home Financials for this Owner
Home Financials are based on the most recent Mortgage that was taken out on this home.Map
Similar Homes in Yukon, OK
Home Values in the Area
Average Home Value in this Area
Purchase History
| Date | Type | Sale Price | Title Company |
|---|---|---|---|
| Warranty Deed | $193,000 | American Eagle Title | |
| Interfamily Deed Transfer | -- | Ort | |
| Warranty Deed | $158,000 | The Oklahoma City Abstract & | |
| Joint Tenancy Deed | $152,000 | American Eagle Title Group |
Mortgage History
| Date | Status | Loan Amount | Loan Type |
|---|---|---|---|
| Open | $39,508 | New Conventional | |
| Closed | $7,707 | Stand Alone Second | |
| Open | $189,504 | FHA | |
| Previous Owner | $163,214 | VA | |
| Previous Owner | $150,065 | FHA | |
| Previous Owner | $85,480 | Credit Line Revolving |
Property History
| Date | Event | Price | Change | Sq Ft Price |
|---|---|---|---|---|
| 10/08/2020 10/08/20 | Sold | $193,000 | -2.5% | $119 / Sq Ft |
| 08/28/2020 08/28/20 | Pending | -- | -- | -- |
| 08/11/2020 08/11/20 | Price Changed | $198,000 | -1.0% | $122 / Sq Ft |
| 08/05/2020 08/05/20 | For Sale | $200,000 | +26.6% | $123 / Sq Ft |
| 04/05/2013 04/05/13 | Sold | $158,000 | -1.3% | $105 / Sq Ft |
| 03/13/2013 03/13/13 | Pending | -- | -- | -- |
| 02/01/2013 02/01/13 | For Sale | $160,000 | +5.3% | $106 / Sq Ft |
| 03/21/2012 03/21/12 | Sold | $152,000 | 0.0% | $101 / Sq Ft |
| 02/07/2012 02/07/12 | Pending | -- | -- | -- |
| 12/17/2011 12/17/11 | For Sale | $152,000 | -- | $101 / Sq Ft |
Tax History
| Year | Tax Paid | Tax Assessment Tax Assessment Total Assessment is a certain percentage of the fair market value that is determined by local assessors to be the total taxable value of land and additions on the property. | Land | Improvement |
|---|---|---|---|---|
| 2024 | $2,668 | $25,299 | $3,000 | $22,299 |
| 2023 | $2,668 | $24,562 | $3,000 | $21,562 |
| 2022 | $2,626 | $23,847 | $3,000 | $20,847 |
| 2021 | $2,537 | $23,152 | $3,000 | $20,152 |
| 2020 | $2,488 | $21,510 | $3,000 | $18,510 |
| 2019 | $2,509 | $21,708 | $3,000 | $18,708 |
| 2018 | $2,434 | $20,675 | $3,000 | $17,675 |
| 2017 | $2,402 | $20,675 | $3,000 | $17,675 |
| 2016 | $2,380 | $20,608 | $3,000 | $17,608 |
| 2015 | -- | $19,558 | $3,000 | $16,558 |
| 2014 | -- | $20,040 | $3,000 | $17,040 |
Source: MLSOK
MLS Number: 510479
APN: 090115018
- 3213 Brookstone Pass Dr
- 3516 Canton Trail
- 3613 Canton Trail
- 11117 SW 30th Cir
- 10728 SW 35th St
- 12333 SW 32nd St
- 3409 Furrow Dr
- 10616 SW 34th Terrace
- 3120 Texarkana Ct
- 3800 St Augustine
- 11201 SW 37th St
- 11212 SW 38th St
- 11312 SW 38th St
- 2637 Tracy’s Manor
- 2601 Tracy’s Manor
- 2517 Tracy’s Manor
- 2513 Tracy’s Manor
- 2525 Tracy’s Manor
- 2529 Tracy’s Manor
- 2533 Tracy’s Manor
