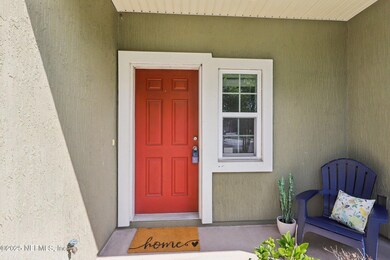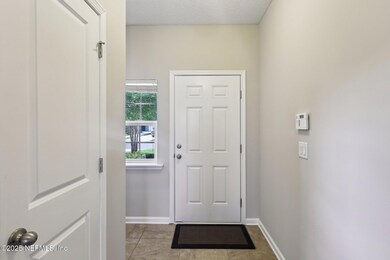
3300 Chestnut Ridge Way Orange Park, FL 32065
Oakleaf NeighborhoodHighlights
- Fitness Center
- Home fronts a pond
- Views of Trees
- Discovery Oaks Elementary School Rated A-
- Gated Community
- Open Floorplan
About This Home
As of July 2025This well maintained, freshly updated townhome in the gated Chestnut Ridge neighborhood at Oakleaf Plantation offers a perfect blend of privacy and accessibility—just minutes from everything you need. Step inside to fresh paint throughout and new carpet upstairs, giving the home a like new feel. The open-concept first floor features a modern kitchen that flows seamlessly into the dining and living areas—ideal for entertaining or everyday living. A convenient half bath completes the main level. Upstairs, you will find all bedrooms and the laundry room thoughtfully situated for maximum comfort and functionality. The primary suite offers an oversized room with a walk in closet and an ensuite bathroom featuring double sinks and a large walk in shower. The secondary bedrooms can be used for family, guests, or even a home office or hobby room. Step out back to your open-air patio overlooking serene woods, with a peek of the pond behind—a nice spot for morning coffee or evening relaxation with added privacy. Tucked away in a quiet gated community, you are still just a short stroll to the Publix shopping center with restaurants and shops, and a quick 5-minute drive to Oakleaf Town Center's vibrant retail and dining scene. Plus, with the new First Coast Expressway nearby, you can enjoy easy access to wherever you need to be across Northeast Florida. As part of Oakleaf Plantation, you will have access to resort-style amenities, including sparkling pools, sport fields, fitness center, walking and running paths, and more. Don't miss this opportunity to enjoy low-maintenance living in one of Clay County's most desirable communities!
Last Agent to Sell the Property
COLDWELL BANKER VANGUARD REALTY License #3136294 Listed on: 06/02/2025

Townhouse Details
Home Type
- Townhome
Est. Annual Taxes
- $5,626
Year Built
- Built in 2017
Lot Details
- 2,614 Sq Ft Lot
- Home fronts a pond
HOA Fees
- $160 Monthly HOA Fees
Parking
- 2 Car Attached Garage
Property Views
- Pond
- Trees
Home Design
- Traditional Architecture
- Shingle Roof
Interior Spaces
- 1,779 Sq Ft Home
- 2-Story Property
- Open Floorplan
- Entrance Foyer
- Laundry in unit
Kitchen
- Breakfast Bar
- Electric Range
- Microwave
- Dishwasher
- Kitchen Island
Flooring
- Carpet
- Tile
Bedrooms and Bathrooms
- 3 Bedrooms
- Walk-In Closet
- Shower Only
Schools
- Discovery Oaks Elementary School
- Oakleaf Jr High Middle School
- Oakleaf High School
Additional Features
- Patio
- Central Heating and Cooling System
Listing and Financial Details
- Assessor Parcel Number 07042500786904126
Community Details
Overview
- Chestnut Ridge Subdivision
- On-Site Maintenance
Recreation
- Tennis Courts
- Community Basketball Court
- Community Playground
- Fitness Center
- Children's Pool
Additional Features
- Clubhouse
- Gated Community
Ownership History
Purchase Details
Home Financials for this Owner
Home Financials are based on the most recent Mortgage that was taken out on this home.Purchase Details
Home Financials for this Owner
Home Financials are based on the most recent Mortgage that was taken out on this home.Purchase Details
Home Financials for this Owner
Home Financials are based on the most recent Mortgage that was taken out on this home.Purchase Details
Purchase Details
Similar Homes in Orange Park, FL
Home Values in the Area
Average Home Value in this Area
Purchase History
| Date | Type | Sale Price | Title Company |
|---|---|---|---|
| Warranty Deed | $265,000 | Watson Ttl Svcs Of North Fl | |
| Warranty Deed | $158,127 | Dream Finders Title Llc | |
| Deed | $158,200 | -- | |
| Deed | $108,000 | -- | |
| Warranty Deed | $11,809 | None Available |
Mortgage History
| Date | Status | Loan Amount | Loan Type |
|---|---|---|---|
| Open | $268,026 | VA | |
| Previous Owner | $155,262 | FHA |
Property History
| Date | Event | Price | Change | Sq Ft Price |
|---|---|---|---|---|
| 07/08/2025 07/08/25 | Sold | $287,000 | -2.7% | $161 / Sq Ft |
| 06/02/2025 06/02/25 | For Sale | $295,000 | +11.3% | $166 / Sq Ft |
| 12/17/2023 12/17/23 | Off Market | $265,000 | -- | -- |
| 10/08/2021 10/08/21 | Sold | $265,000 | +5.2% | $149 / Sq Ft |
| 09/16/2021 09/16/21 | Pending | -- | -- | -- |
| 08/24/2021 08/24/21 | For Sale | $252,000 | -- | $142 / Sq Ft |
Tax History Compared to Growth
Tax History
| Year | Tax Paid | Tax Assessment Tax Assessment Total Assessment is a certain percentage of the fair market value that is determined by local assessors to be the total taxable value of land and additions on the property. | Land | Improvement |
|---|---|---|---|---|
| 2024 | $5,500 | $261,001 | $40,000 | $221,001 |
| 2023 | $5,500 | $256,479 | $40,000 | $216,479 |
| 2022 | $5,119 | $238,357 | $30,000 | $208,357 |
| 2021 | $3,267 | $152,153 | $0 | $0 |
| 2020 | $3,202 | $150,053 | $0 | $0 |
| 2019 | $3,171 | $146,680 | $0 | $0 |
| 2018 | $3,012 | $143,945 | $0 | $0 |
| 2017 | $1,637 | $20,000 | $0 | $0 |
| 2016 | $1,583 | $16,000 | $0 | $0 |
| 2015 | $1,550 | $13,500 | $0 | $0 |
| 2014 | $1,552 | $13,500 | $0 | $0 |
Agents Affiliated with this Home
-
Starr Keating

Seller's Agent in 2025
Starr Keating
COLDWELL BANKER VANGUARD REALTY
(904) 568-7575
9 in this area
268 Total Sales
-
JELISSA STUBBS
J
Buyer's Agent in 2025
JELISSA STUBBS
KELLER WILLIAMS FIRST COAST REALTY
(904) 891-3820
3 in this area
16 Total Sales
-
C
Seller's Agent in 2021
CHELSA MOODY
WATSON REALTY CORP
-
Holly Brannen

Buyer's Agent in 2021
Holly Brannen
ERA DAVIS & LINN
(912) 481-7511
1 in this area
26 Total Sales
Map
Source: realMLS (Northeast Florida Multiple Listing Service)
MLS Number: 2090943
APN: 07-04-25-007869-041-26
- 3281 Chestnut Ridge Way
- 3268 Chestnut Ridge Way
- 917 Otter Creek Dr
- 3353 Horseshoe Trail Dr
- 668 Acorn Chase Dr
- 635 Briar View Dr
- 2003 Amberly Dr
- 2016 Amberly Dr
- 3624 Live Oak Hollow Dr
- 864 Redtail Ln
- 0 Canaveral Trace
- 740 Briar View Dr
- 829 Songbird Dr
- 3973 Heatherbrook Place
- 1861 Amberly Dr
- 2077 Amberly Dr
- 1855 Amberly Dr
- 3991 Heatherbrook Place
- 1847 Amberly Dr
- 612 Chestwood Chase Dr






