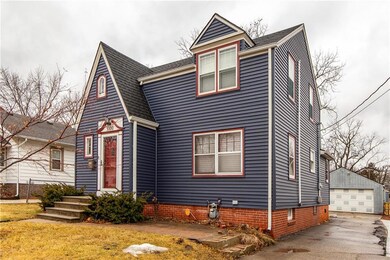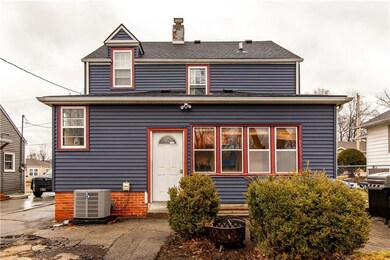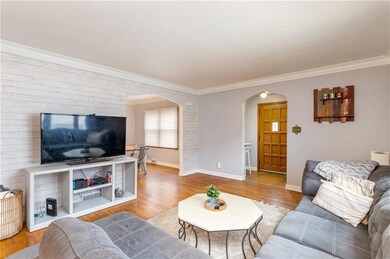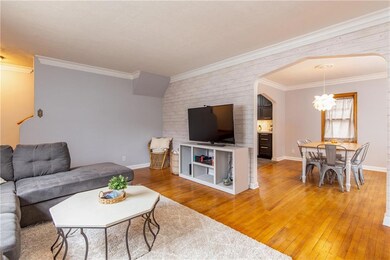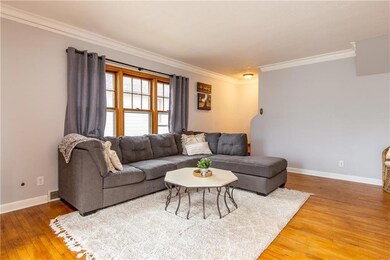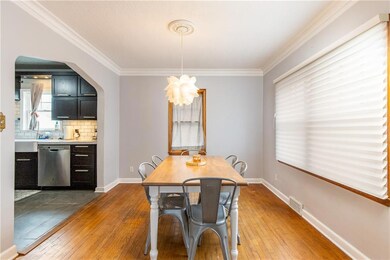
3300 E 12th St Des Moines, IA 50316
Highland Park NeighborhoodHighlights
- Recreation Room
- Tudor Architecture
- No HOA
- Wood Flooring
- Sun or Florida Room
- Formal Dining Room
About This Home
As of April 2023This unique Tudor is full of 1940’s charm & modern updates. Kitchen is completely renovated with new cabinets, farmhouse sink, SS appliances and heated tile floors. Ample cabinet space to store all of your gadgets & gizmos and plenty of natural light. Formal dining and living rooms have arched doorways and original hardwoods in excellent condition. Notice the unique touches throughout home– switch covers, crown molding and architectural windows. Each nook and cranny has something extra. Upstairs find three large bedrooms and updated full bath with extra space to use as closet or storage. Basement has lots of potential! ¾ bath is farmhouse chic – you will love the repurposed windows and door and tiled shower. Clean and dry and has built-in storage. Back porch has extra living space and is a great place for a drop zone. Spacious backyard with paver patio and two-car detached garage. Close to Grand View, restaurants, shopping and 5 minutes to interstate.
Last Agent to Sell the Property
Keller Williams Ankeny Metro Listed on: 02/15/2023

Home Details
Home Type
- Single Family
Est. Annual Taxes
- $4,046
Year Built
- Built in 1940
Lot Details
- 6,950 Sq Ft Lot
- Lot Dimensions are 50x139
- Partially Fenced Property
- Chain Link Fence
Home Design
- Tudor Architecture
- Brick Foundation
- Asphalt Shingled Roof
- Vinyl Siding
Interior Spaces
- 1,392 Sq Ft Home
- 2-Story Property
- Drapes & Rods
- Family Room
- Formal Dining Room
- Recreation Room
- Sun or Florida Room
- Screened Porch
Kitchen
- Stove
- Microwave
- Dishwasher
Flooring
- Wood
- Tile
Bedrooms and Bathrooms
- 3 Bedrooms
Laundry
- Dryer
- Washer
Parking
- 2 Car Detached Garage
- Driveway
Utilities
- Forced Air Heating and Cooling System
Community Details
- No Home Owners Association
Listing and Financial Details
- Assessor Parcel Number 11003822000000
Ownership History
Purchase Details
Home Financials for this Owner
Home Financials are based on the most recent Mortgage that was taken out on this home.Purchase Details
Home Financials for this Owner
Home Financials are based on the most recent Mortgage that was taken out on this home.Purchase Details
Home Financials for this Owner
Home Financials are based on the most recent Mortgage that was taken out on this home.Purchase Details
Home Financials for this Owner
Home Financials are based on the most recent Mortgage that was taken out on this home.Purchase Details
Home Financials for this Owner
Home Financials are based on the most recent Mortgage that was taken out on this home.Purchase Details
Purchase Details
Home Financials for this Owner
Home Financials are based on the most recent Mortgage that was taken out on this home.Similar Homes in Des Moines, IA
Home Values in the Area
Average Home Value in this Area
Purchase History
| Date | Type | Sale Price | Title Company |
|---|---|---|---|
| Warranty Deed | $215,000 | -- | |
| Warranty Deed | $158,000 | None Available | |
| Warranty Deed | $129,000 | None Available | |
| Warranty Deed | $129,500 | None Available | |
| Corporate Deed | $89,500 | -- | |
| Sheriffs Deed | $89,900 | -- | |
| Warranty Deed | $75,500 | -- |
Mortgage History
| Date | Status | Loan Amount | Loan Type |
|---|---|---|---|
| Open | $215,000 | New Conventional | |
| Previous Owner | $5,500 | Stand Alone Second | |
| Previous Owner | $153,260 | New Conventional | |
| Previous Owner | $84,500 | Stand Alone Refi Refinance Of Original Loan | |
| Previous Owner | $129,900 | Purchase Money Mortgage | |
| Previous Owner | $88,000 | Fannie Mae Freddie Mac | |
| Previous Owner | $75,916 | FHA |
Property History
| Date | Event | Price | Change | Sq Ft Price |
|---|---|---|---|---|
| 04/29/2025 04/29/25 | Pending | -- | -- | -- |
| 04/11/2025 04/11/25 | For Sale | $240,000 | +11.6% | $172 / Sq Ft |
| 04/03/2023 04/03/23 | Sold | $215,000 | 0.0% | $154 / Sq Ft |
| 02/16/2023 02/16/23 | Pending | -- | -- | -- |
| 02/15/2023 02/15/23 | For Sale | $215,000 | +36.1% | $154 / Sq Ft |
| 07/19/2019 07/19/19 | Sold | $158,000 | -2.8% | $114 / Sq Ft |
| 04/17/2019 04/17/19 | Pending | -- | -- | -- |
| 04/12/2019 04/12/19 | For Sale | $162,500 | +26.0% | $117 / Sq Ft |
| 03/18/2016 03/18/16 | Sold | $129,000 | -11.0% | $93 / Sq Ft |
| 03/18/2016 03/18/16 | Pending | -- | -- | -- |
| 11/11/2015 11/11/15 | For Sale | $144,900 | -- | $104 / Sq Ft |
Tax History Compared to Growth
Tax History
| Year | Tax Paid | Tax Assessment Tax Assessment Total Assessment is a certain percentage of the fair market value that is determined by local assessors to be the total taxable value of land and additions on the property. | Land | Improvement |
|---|---|---|---|---|
| 2024 | $4,024 | $204,600 | $28,400 | $176,200 |
| 2023 | $3,534 | $204,600 | $28,400 | $176,200 |
| 2022 | $3,504 | $158,800 | $22,800 | $136,000 |
| 2021 | $3,274 | $158,800 | $22,800 | $136,000 |
| 2020 | $3,028 | $139,800 | $20,000 | $119,800 |
| 2019 | $2,838 | $125,600 | $20,000 | $105,600 |
| 2018 | $2,804 | $114,100 | $17,800 | $96,300 |
| 2017 | $2,434 | $114,100 | $17,800 | $96,300 |
| 2016 | $2,366 | $98,500 | $16,000 | $82,500 |
| 2015 | $2,366 | $98,500 | $16,000 | $82,500 |
| 2014 | $2,338 | $96,700 | $15,400 | $81,300 |
Agents Affiliated with this Home
-
Abby Hausmann-Virgil

Seller's Agent in 2023
Abby Hausmann-Virgil
Keller Williams Ankeny Metro
(515) 509-7276
4 in this area
217 Total Sales
-
Thomas Vasquez

Seller Co-Listing Agent in 2023
Thomas Vasquez
Keller Williams Realty GDM
(515) 223-9492
1 in this area
156 Total Sales
-
Susan Sheldahl

Buyer's Agent in 2023
Susan Sheldahl
Realty One Group Impact
(515) 419-1620
5 in this area
306 Total Sales
-
M
Buyer's Agent in 2019
Member Non
CENTRAL IOWA BOARD OF REALTORS
-
B
Seller's Agent in 2016
Ben Bryant
Associated Realty
-
T
Buyer's Agent in 2016
Tim Schreck
Century 21 Signature
Map
Source: Des Moines Area Association of REALTORS®
MLS Number: 667681
APN: 110-03822000000
- 3221 E 13th St
- 3118 E 12th St
- 3215 E 8th St
- 1009 Hull Ave
- 1316 Hull Ave
- 3321 E 7th St
- 1428 E Tiffin Ave
- 3426 N Union St
- 817 E Douglas Ave
- 3421 Amherst St
- 3120 Amherst St
- 603 E Euclid Ave
- 3643 E 7th St
- 928 Morton Ave
- 903 Morton Ave
- 1508 E Tiffin Ave
- 1332 E Sheridan Ave
- 1301 E Sheridan Ave
- 3011 Columbia St
- 604 E Sheridan Ave

