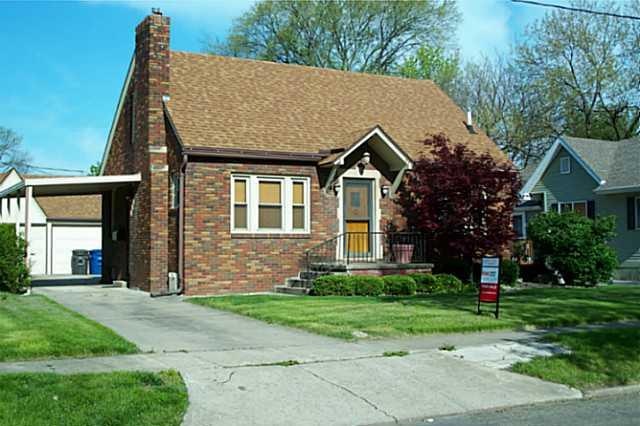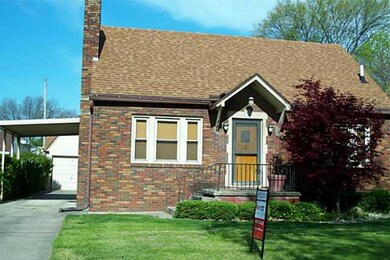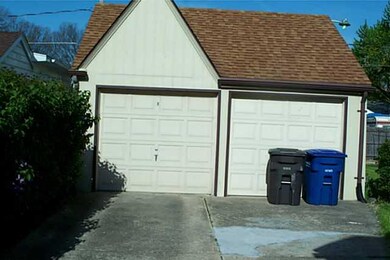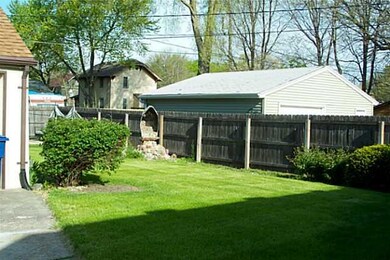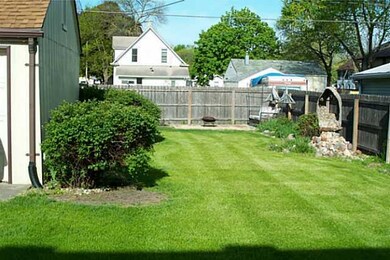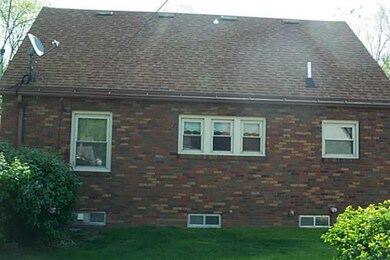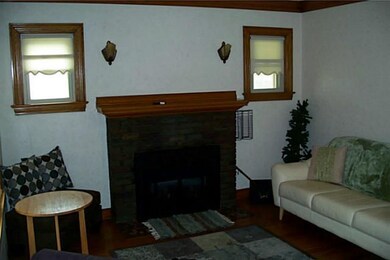
3300 E 8th St Des Moines, IA 50316
Highland Park NeighborhoodHighlights
- Wood Flooring
- No HOA
- Forced Air Heating and Cooling System
- 1 Fireplace
- Formal Dining Room
About This Home
As of March 2023Wow! What class this home has that will give off the WOW factor. Brick home with newer windows. New professional landscaping. Wood coving, hardwood floors, fireplace with insert. Updated kitchen, bath, waterproofing of basement. Insulation blown in the walls & radiant barrier in attic. This is only part of the many things seller has done to enjoy their home. Now they are ready for you to enjoy. Agent remarks: Being sold as is: Radon test is at buyers expense. Seller will not install radon system. Lock box is in mailbox at side door.
Last Agent to Sell the Property
Alberta Finley
Advantage Real Estate Listed on: 04/30/2015
Home Details
Home Type
- Single Family
Est. Annual Taxes
- $1,820
Year Built
- Built in 1935
Lot Details
- 6,650 Sq Ft Lot
Home Design
- Brick Exterior Construction
- Block Foundation
- Asphalt Shingled Roof
Interior Spaces
- 1,158 Sq Ft Home
- 1.5-Story Property
- 1 Fireplace
- Formal Dining Room
- Fire and Smoke Detector
- Unfinished Basement
Kitchen
- Stove
- <<microwave>>
- Dishwasher
Flooring
- Wood
- Vinyl
Bedrooms and Bathrooms
Laundry
- Dryer
- Washer
Parking
- 2 Car Detached Garage
- Driveway
Utilities
- Forced Air Heating and Cooling System
- Cable TV Available
Community Details
- No Home Owners Association
Listing and Financial Details
- Assessor Parcel Number 11006405000000
Ownership History
Purchase Details
Home Financials for this Owner
Home Financials are based on the most recent Mortgage that was taken out on this home.Purchase Details
Home Financials for this Owner
Home Financials are based on the most recent Mortgage that was taken out on this home.Purchase Details
Home Financials for this Owner
Home Financials are based on the most recent Mortgage that was taken out on this home.Purchase Details
Similar Homes in Des Moines, IA
Home Values in the Area
Average Home Value in this Area
Purchase History
| Date | Type | Sale Price | Title Company |
|---|---|---|---|
| Warranty Deed | $172,000 | -- | |
| Warranty Deed | $120,000 | Attorney | |
| Warranty Deed | $124,500 | Itc | |
| Warranty Deed | -- | -- |
Mortgage History
| Date | Status | Loan Amount | Loan Type |
|---|---|---|---|
| Open | $60,000 | New Conventional | |
| Previous Owner | $116,679 | New Conventional | |
| Previous Owner | $122,710 | VA | |
| Previous Owner | $122,880 | VA | |
| Previous Owner | $100,000 | Purchase Money Mortgage |
Property History
| Date | Event | Price | Change | Sq Ft Price |
|---|---|---|---|---|
| 03/01/2023 03/01/23 | Sold | $172,000 | +1.8% | $149 / Sq Ft |
| 12/21/2022 12/21/22 | Pending | -- | -- | -- |
| 12/19/2022 12/19/22 | For Sale | $169,000 | +40.8% | $146 / Sq Ft |
| 06/30/2015 06/30/15 | Sold | $120,000 | -4.0% | $104 / Sq Ft |
| 06/30/2015 06/30/15 | Pending | -- | -- | -- |
| 04/30/2015 04/30/15 | For Sale | $125,000 | -- | $108 / Sq Ft |
Tax History Compared to Growth
Tax History
| Year | Tax Paid | Tax Assessment Tax Assessment Total Assessment is a certain percentage of the fair market value that is determined by local assessors to be the total taxable value of land and additions on the property. | Land | Improvement |
|---|---|---|---|---|
| 2024 | $3,142 | $170,200 | $27,100 | $143,100 |
| 2023 | $2,800 | $170,200 | $27,100 | $143,100 |
| 2022 | $2,776 | $131,100 | $21,800 | $109,300 |
| 2021 | $2,588 | $131,100 | $21,800 | $109,300 |
| 2020 | $2,682 | $115,600 | $19,200 | $96,400 |
| 2019 | $2,506 | $115,600 | $19,200 | $96,400 |
| 2018 | $2,472 | $105,000 | $17,000 | $88,000 |
| 2017 | $2,068 | $105,000 | $17,000 | $88,000 |
| 2016 | $2,324 | $88,200 | $15,300 | $72,900 |
| 2015 | $2,324 | $88,200 | $15,300 | $72,900 |
| 2014 | $1,894 | $80,000 | $13,600 | $66,400 |
Agents Affiliated with this Home
-
Stephanie Thomas

Seller's Agent in 2023
Stephanie Thomas
RE/MAX
(515) 771-7788
4 in this area
185 Total Sales
-
Ashton Verschuure
A
Buyer's Agent in 2023
Ashton Verschuure
RE/MAX
4 in this area
141 Total Sales
-
A
Seller's Agent in 2015
Alberta Finley
Advantage Real Estate
Map
Source: Des Moines Area Association of REALTORS®
MLS Number: 453489
APN: 110-06405000000
- 616 E Ovid Ave
- 3421 Amherst St
- 3120 Amherst St
- 3315 Bowdoin St
- 603 E Euclid Ave
- 3118 E 12th St
- 3617 E 8th St
- 816 Boyd St
- 3623 Wright St
- 3701 Wright St
- 3314 Columbia St
- 3221 E 13th St
- 817 E Douglas Ave
- 3723 Wright St
- 3802 Bowdoin St
- 928 Morton Ave
- 3308 Cambridge St
- 3416 Cambridge St
- 903 Morton Ave
- 604 E Sheridan Ave
