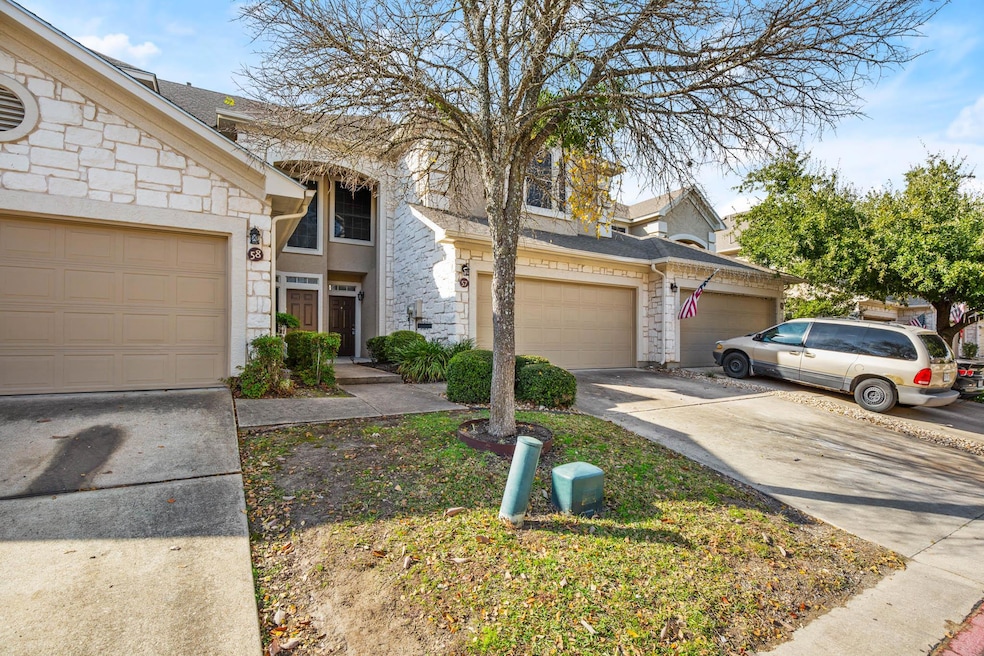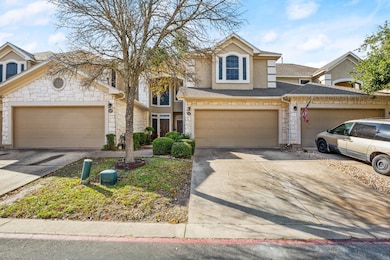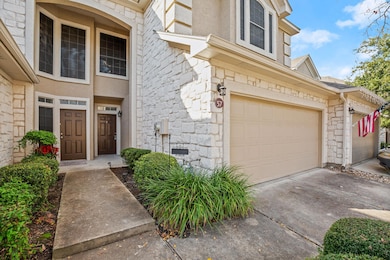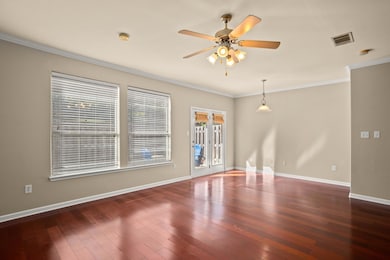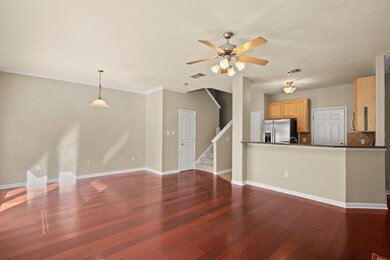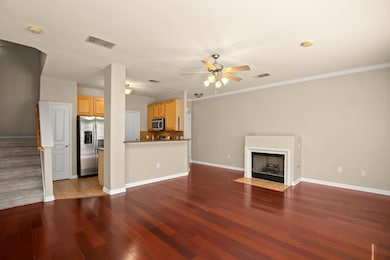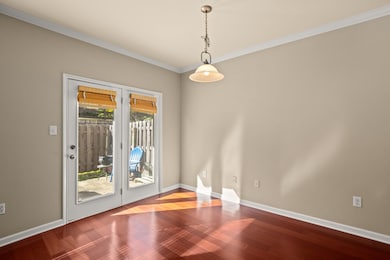
3300 Forest Creek Dr Unit 57 Round Rock, TX 78664
Forest Creek NeighborhoodEstimated payment $2,480/month
Highlights
- In Ground Pool
- High Ceiling
- Walk-In Closet
- Forest Creek Elementary School Rated A
- Granite Countertops
- Patio
About This Home
Welcome to your ideal blend of convenience and comfort in the heart of a vibrant neighborhood! This charming condominium offers a prime location surrounded by top-rated schools, a public golf course, and picturesque hike/bike trails, ensuring a dynamic lifestyle for residents of all ages. With shopping, dining, entertainment, and major highways just moments away, you'll enjoy effortless access to everything you need. Commuting is a breeze, with the airport and downtown Austin both reachable within a short 25-minute drive. Inside, this home boasts modern upgrades including granite countertops, stainless steel appliances, and fresh paint throughout. New carpeting in the bedrooms and luxurious LVP flooring on the first floor add a touch of elegance, while the freshly painted kitchen cabinets and brand new quartz countertops and sinks in the bathrooms elevate the aesthetic to new heights. Nestled within a gated community, residents also have exclusive access to a refreshing pool and relaxing hot tub, perfect for unwinding after a busy day. Step into your private backyard oasis and experience the true essence of relaxation. Welcome home to effortless living at its finest.
Listing Agent
Douglas Elliman Real Estate Brokerage Phone: (512) 791-7462 License #0520870 Listed on: 05/16/2025

Property Details
Home Type
- Condominium
Est. Annual Taxes
- $5,286
Year Built
- Built in 2000
Lot Details
- North Facing Home
- Wood Fence
HOA Fees
- $350 Monthly HOA Fees
Parking
- 2 Car Garage
Home Design
- Slab Foundation
- Asbestos Shingle Roof
Interior Spaces
- 1,394 Sq Ft Home
- 2-Story Property
- High Ceiling
- Gas Fireplace
- Living Room
- Dining Room
Kitchen
- Built-In Gas Range
- <<microwave>>
- Dishwasher
- Granite Countertops
- Disposal
Flooring
- Carpet
- Vinyl
Bedrooms and Bathrooms
- 3 Bedrooms
- Walk-In Closet
- Garden Bath
Laundry
- Dryer
- Washer
Outdoor Features
- In Ground Pool
- Patio
Schools
- Forest Creek Elementary School
- Ridgeview Middle School
- Cedar Ridge High School
Utilities
- Central Heating and Cooling System
- Natural Gas Connected
Listing and Financial Details
- Assessor Parcel Number 163901000L0057
Community Details
Overview
- Association fees include ground maintenance
- Forest Creek Association
- Forest Creek Condo Ph 01 Subdivision
Recreation
- Community Pool
Security
- Controlled Access
Map
Home Values in the Area
Average Home Value in this Area
Tax History
| Year | Tax Paid | Tax Assessment Tax Assessment Total Assessment is a certain percentage of the fair market value that is determined by local assessors to be the total taxable value of land and additions on the property. | Land | Improvement |
|---|---|---|---|---|
| 2024 | $5,235 | $295,502 | $68,081 | $227,421 |
| 2023 | $5,011 | $285,665 | $68,081 | $217,584 |
| 2022 | $6,740 | $355,389 | $50,000 | $305,389 |
| 2021 | $5,078 | $226,221 | $32,038 | $194,183 |
| 2020 | $4,577 | $202,772 | $27,462 | $175,310 |
| 2019 | $4,551 | $197,147 | $27,755 | $169,392 |
| 2018 | $4,405 | $190,785 | $20,949 | $169,836 |
| 2017 | $4,346 | $184,474 | $20,949 | $163,525 |
| 2016 | $3,908 | $165,888 | $20,686 | $145,202 |
| 2015 | $4,076 | $153,964 | $15,076 | $138,888 |
| 2014 | $4,076 | $173,229 | $0 | $0 |
Property History
| Date | Event | Price | Change | Sq Ft Price |
|---|---|---|---|---|
| 05/16/2025 05/16/25 | For Sale | $305,000 | 0.0% | $219 / Sq Ft |
| 06/24/2024 06/24/24 | Rented | $1,999 | 0.0% | -- |
| 06/21/2024 06/21/24 | Under Contract | -- | -- | -- |
| 06/07/2024 06/07/24 | For Rent | $1,999 | +48.1% | -- |
| 12/08/2012 12/08/12 | Rented | $1,350 | -12.9% | -- |
| 12/07/2012 12/07/12 | Under Contract | -- | -- | -- |
| 09/10/2012 09/10/12 | For Rent | $1,550 | -- | -- |
Purchase History
| Date | Type | Sale Price | Title Company |
|---|---|---|---|
| Warranty Deed | -- | Chicago Title Insurance Comp |
Mortgage History
| Date | Status | Loan Amount | Loan Type |
|---|---|---|---|
| Open | $55,000 | New Conventional |
Similar Homes in Round Rock, TX
Source: Unlock MLS (Austin Board of REALTORS®)
MLS Number: 4348954
APN: R406474
- 3300 Forest Creek Dr Unit 6
- 3300 Forest Creek Dr Unit 45
- 3300 Forest Creek Dr Unit 25
- 3808 Royal Troon Dr
- 2025 Saint Andrews Dr
- 3809 Bent Brook Dr
- 2045 Saint Andrews Dr
- 1617 Shady Hillside Pass
- 3008 Rock Rose Place
- 3028 Indigo Trail
- 1117 Dalea Bluff
- 1343 River Forest Dr
- 0 Forest Ridge Unit 95988181
- 139 Jackrabbit Run
- 1505 Lake Forest Cove
- 2 Red Bud Trail
- 2104 Faldo Ln
- 100 Crystal Cove
- 3000 Blue Sky Place
- 3803 Bobby Jones Way
- 3300 Forest Creek Dr Unit 38
- 2004 Saint Andrews Dr
- 1414 Laurel Oak Loop
- 3102 Dawn Mesa Ct
- 2505 Merion Cove
- 1551 Red Bud Ln
- 3739 Norman Loop
- 4008 Sable Oaks Dr
- 2133 Paradise Ridge Dr
- 717 Adler Falls Ln
- 2001 Homewood Cir
- 718 Adler Falls Ln
- 102 Craig Parry Cove
- 3906 Links Ln
- 801 Barefoot Cove
- 809 Barefoot Cove
- 103 Payne Stewart Dr
- 2509 Tandi Trail Cove
- 148 Justin Leonard Dr
- 3936 Links Ln
