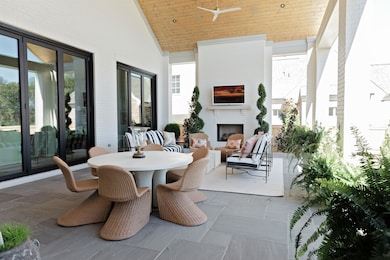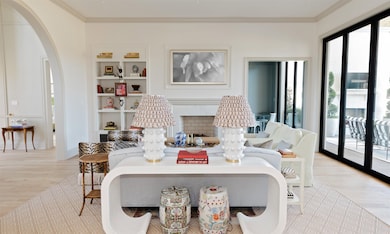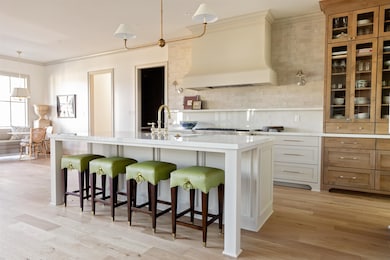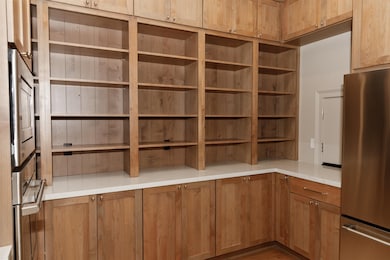3300 Hidden Creek Loop W Collierville, TN 38017
Estimated payment $9,829/month
Total Views
103
5
Beds
5.5
Baths
4,974
Sq Ft
$316
Price per Sq Ft
Highlights
- New Construction
- Landscaped Professionally
- Wood Flooring
- Bailey Station Elementary School Rated A
- Traditional Architecture
- Main Floor Primary Bedroom
About This Home
Built by Murphy Custom Homes and designed by Maggie Clarke Interiors, this 2025 Fall Vesta Home Show residence blends timeless architecture with bold, modern livability. Every space has been thoughtfully designed for the way people truly live today—wide open gathering areas, a cozy “snug” room for quiet retreat, and seamless transitions to the oversized back porch and outdoor living. Multiple rooms open fully to the oversized porch and cooking space. This is not just another new build—it’s a showcase of craftsmanship, creativity, and comfort.
Home Details
Home Type
- Single Family
Year Built
- Built in 2025 | New Construction
Lot Details
- Wood Fence
- Landscaped Professionally
- Sprinklers on Timer
Home Design
- Traditional Architecture
Interior Spaces
- 4,974 Sq Ft Home
- 2-Story Property
- 2 Fireplaces
- Separate Formal Living Room
- Dining Room
- Wood Flooring
Bedrooms and Bathrooms
- 5 Bedrooms | 2 Main Level Bedrooms
- Primary Bedroom on Main
Parking
- 3 Parking Spaces
- Driveway
Outdoor Features
- Outdoor Gas Grill
- Porch
Utilities
- Central Heating and Cooling System
Community Details
- Hidden Creek Ph2 Subdivision
- Mandatory Home Owners Association
Map
Create a Home Valuation Report for This Property
The Home Valuation Report is an in-depth analysis detailing your home's value as well as a comparison with similar homes in the area
Home Values in the Area
Average Home Value in this Area
Property History
| Date | Event | Price | List to Sale | Price per Sq Ft |
|---|---|---|---|---|
| 11/07/2025 11/07/25 | For Sale | $1,570,000 | -- | $316 / Sq Ft |
Source: Memphis Area Association of REALTORS®
Source: Memphis Area Association of REALTORS®
MLS Number: 10209350
Nearby Homes
- 3310 Hidden Creek Loop
- 3285 Hidden Creek Loop W
- 3277 Hidden Creek Loop W
- 3280 Hidden Creek Loop W
- 3358 Hidden Bend Ln
- 10159 Gray Hawk Cove
- 3365 Stone Creek Cove
- 10265 Crooked Creek Rd
- 3485 E Taplow Way
- 3385 Beaver Run Dr
- 3545 W Taplow Way
- 3544 Rokeby Farm Ln
- 10169 Gravetye Place
- 3300 Kenney Dr
- 3270 Kenney Dr
- 3571 Waterford Cove S
- 3279 Duke Cir
- 10394 N Duncan Woods Dr
- 1539 Lambs Meadow Ln
- 3284 Bedford Ln
- 3491 E Taplow Way
- 3065 Green Fairway Cove S Unit 1A
- 1907 Bailey Woods Dr N
- 1421 Peyton Run Lp S
- 1371 Schilling Blvd W
- 1070 Winchester Blvd
- 1020 Schiling Row Ave
- 499 Dogwood Valley Dr
- 160 Madison Farms Ln
- 525 S Shea Rd
- 9039 Hollybrook Ln N
- 10060 Avent Ridge Cove
- 1955 Coors Creek Dr
- 2195 Houston Pass
- 3750 Moraine St
- 8993 Crestwyn Hills Dr
- 3769 Skipping Stone Trace
- 8893 Poplar Pike
- 1775 Hartwell Manor N
- 1059 Melbury Rd







