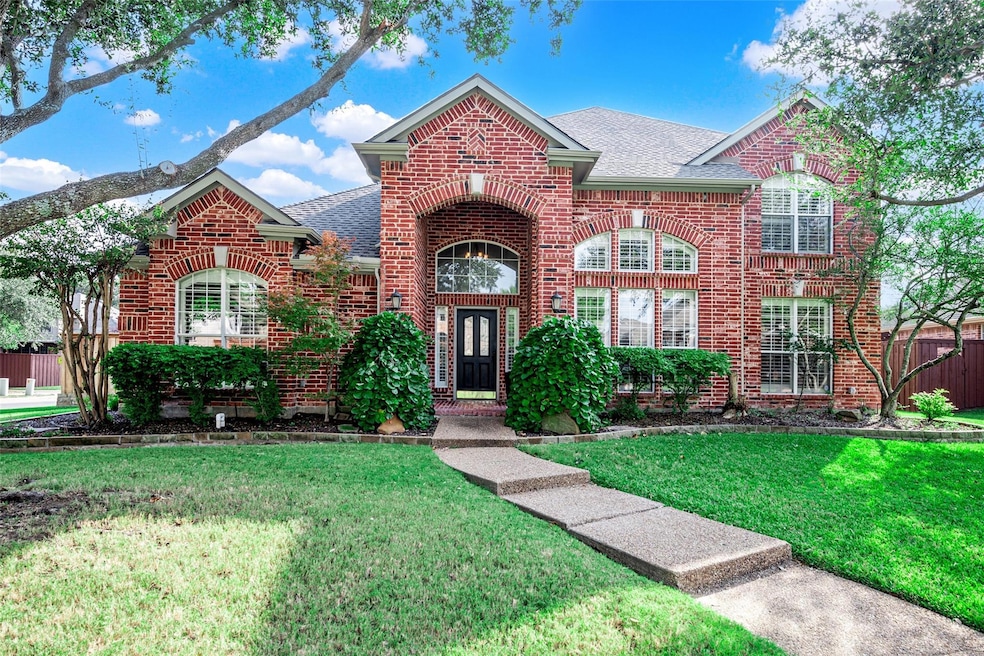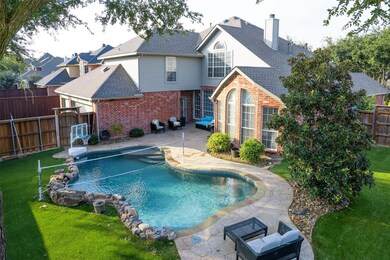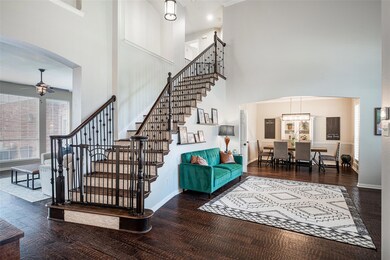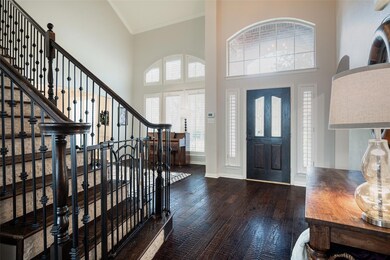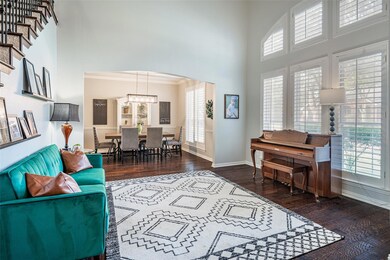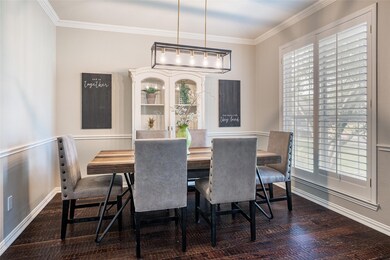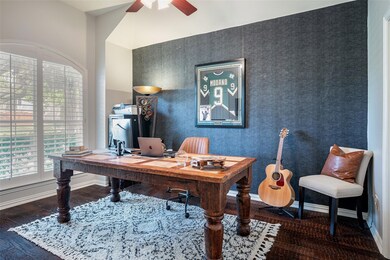
3300 Mason Dr Plano, TX 75025
Ridgeview NeighborhoodHighlights
- In Ground Pool
- Traditional Architecture
- Corner Lot
- Taylor Elementary School Rated A
- Wood Flooring
- 5-minute walk to Hidden Meadow Park
About This Home
As of March 2025Beautiful updated home in the sought-after Highlands of Russell Park with award-winning Frisco schools. This amazing home is situated on a corner lot, features a three-car garage and offers five bedrooms, with the fifth currently being utilized as a home office complete with an attached bathroom.As you enter, you're greeted by soaring ceilings that create an open and airy atmosphere. The formal living and dining rooms are perfect for entertaining guests. Beautiful wood floors are throughout the first floor. The family room is a cozy yet spacious area, featuring a wall of windows that provide abundant natural light and picturesque views of the backyard retreat. The kitchen is a chef's dream with a gas cooktop, 2 ovens, an island and a coffee bar in the breakfast nook. The primary bedroom boasts a wall of windows looking out to the relaxing backyard. The second floor has 3 bedrooms, one with en-suite bathroom and the other 2 with a Jack and Jill bathroom. A large game room is a great room for kids or an extra living space upstairs. The backyard oasis provides a sparkling pool and a generously sized yard with low-maintenance turf grass, ideal for hosting gatherings during the warm Texas summers. The neighborhood offers a community pool, 2 playgrounds and is across from Russell Creek park. This prime location is close to dining, shopping and major highways. New roof in 2023. You don't want to miss the fabulous home!
Last Agent to Sell the Property
Ebby Halliday Realtors Brokerage Phone: 972-608-0300 License #0692088 Listed on: 02/13/2025

Home Details
Home Type
- Single Family
Est. Annual Taxes
- $9,413
Year Built
- Built in 2000
Lot Details
- 10,454 Sq Ft Lot
- Wood Fence
- Landscaped
- Corner Lot
- Interior Lot
- Sprinkler System
HOA Fees
- $38 Monthly HOA Fees
Parking
- 3 Car Attached Garage
- Rear-Facing Garage
- Garage Door Opener
Home Design
- Traditional Architecture
- Brick Exterior Construction
- Slab Foundation
- Composition Roof
Interior Spaces
- 3,315 Sq Ft Home
- 2-Story Property
- Ceiling Fan
- Gas Fireplace
Kitchen
- <<doubleOvenToken>>
- Gas Cooktop
- <<microwave>>
- Dishwasher
Flooring
- Wood
- Carpet
- Tile
Bedrooms and Bathrooms
- 5 Bedrooms
- 4 Full Bathrooms
Pool
- In Ground Pool
- Gunite Pool
- Pool Water Feature
Outdoor Features
- Covered patio or porch
Schools
- Taylor Elementary School
- Liberty High School
Utilities
- Central Heating and Cooling System
- Heating System Uses Natural Gas
- Underground Utilities
- High Speed Internet
Listing and Financial Details
- Legal Lot and Block 14 / C
- Assessor Parcel Number R374200C01401
Community Details
Overview
- Association fees include all facilities, management, ground maintenance
- Cma Management Association
- Highlands Of Russell Park Ph I Subdivision
Recreation
- Community Playground
- Community Pool
- Park
Ownership History
Purchase Details
Home Financials for this Owner
Home Financials are based on the most recent Mortgage that was taken out on this home.Purchase Details
Home Financials for this Owner
Home Financials are based on the most recent Mortgage that was taken out on this home.Purchase Details
Home Financials for this Owner
Home Financials are based on the most recent Mortgage that was taken out on this home.Purchase Details
Home Financials for this Owner
Home Financials are based on the most recent Mortgage that was taken out on this home.Similar Homes in Plano, TX
Home Values in the Area
Average Home Value in this Area
Purchase History
| Date | Type | Sale Price | Title Company |
|---|---|---|---|
| Vendors Lien | -- | Rtt | |
| Vendors Lien | -- | Lttc | |
| Vendors Lien | -- | Rtt | |
| Vendors Lien | -- | -- |
Mortgage History
| Date | Status | Loan Amount | Loan Type |
|---|---|---|---|
| Open | $75,000 | Credit Line Revolving | |
| Open | $396,000 | New Conventional | |
| Previous Owner | $304,000 | New Conventional | |
| Previous Owner | $284,000 | Unknown | |
| Previous Owner | $48,500 | Stand Alone Second | |
| Previous Owner | $325,000 | Purchase Money Mortgage | |
| Previous Owner | $244,000 | Unknown | |
| Previous Owner | $241,600 | Unknown | |
| Previous Owner | $30,200 | Stand Alone Second | |
| Previous Owner | $264,633 | No Value Available |
Property History
| Date | Event | Price | Change | Sq Ft Price |
|---|---|---|---|---|
| 03/21/2025 03/21/25 | Sold | -- | -- | -- |
| 02/19/2025 02/19/25 | Pending | -- | -- | -- |
| 02/14/2025 02/14/25 | For Sale | $799,000 | +66.5% | $241 / Sq Ft |
| 09/08/2020 09/08/20 | Sold | -- | -- | -- |
| 08/02/2020 08/02/20 | Pending | -- | -- | -- |
| 07/29/2020 07/29/20 | For Sale | $479,900 | -- | $145 / Sq Ft |
Tax History Compared to Growth
Tax History
| Year | Tax Paid | Tax Assessment Tax Assessment Total Assessment is a certain percentage of the fair market value that is determined by local assessors to be the total taxable value of land and additions on the property. | Land | Improvement |
|---|---|---|---|---|
| 2023 | $8,539 | $561,745 | $141,750 | $513,571 |
| 2022 | $9,520 | $510,677 | $141,750 | $477,429 |
| 2021 | $9,113 | $464,252 | $99,750 | $364,502 |
| 2020 | $8,540 | $418,083 | $99,750 | $318,333 |
| 2019 | $9,292 | $429,728 | $99,750 | $329,978 |
| 2018 | $9,122 | $414,491 | $99,750 | $314,741 |
| 2017 | $9,203 | $418,214 | $99,750 | $318,464 |
| 2016 | $8,600 | $385,980 | $78,750 | $307,230 |
| 2015 | $7,049 | $346,163 | $63,000 | $283,163 |
Agents Affiliated with this Home
-
Kimberly Pulaski

Seller's Agent in 2025
Kimberly Pulaski
Ebby Halliday
(972) 375-7979
2 in this area
15 Total Sales
-
Alp Yaradanakul
A
Buyer's Agent in 2025
Alp Yaradanakul
Only 1 Realty Group LLC
(214) 972-2100
1 in this area
22 Total Sales
-
J
Seller's Agent in 2020
John Halliburton
Real Estate Shoppe TX, LLC
Map
Source: North Texas Real Estate Information Systems (NTREIS)
MLS Number: 20841645
APN: R-3742-00C-0140-1
- 3313 Shady Valley Rd
- 3108 San Patricio Dr
- 3116 Vidalia Ln
- 3505 Brewster Dr
- 3001 Mason Dr
- 9008 Culberson Dr
- 2937 Oakland Hills Dr
- 3609 Edwards Dr
- 3136 Deleon Dr
- 9513 Tiger Dr
- 2916 Woods Dr
- 9700 Indian Canyon Dr
- 2917 Cascade Dr
- 9105 Couples Dr
- 2728 Gull Lake Dr
- 3700 Waddell Dr
- 8457 Grand Canyon Dr
- 9713 Beck Dr
- 2705 Zoeller Dr
- 9741 Indian Canyon Dr
