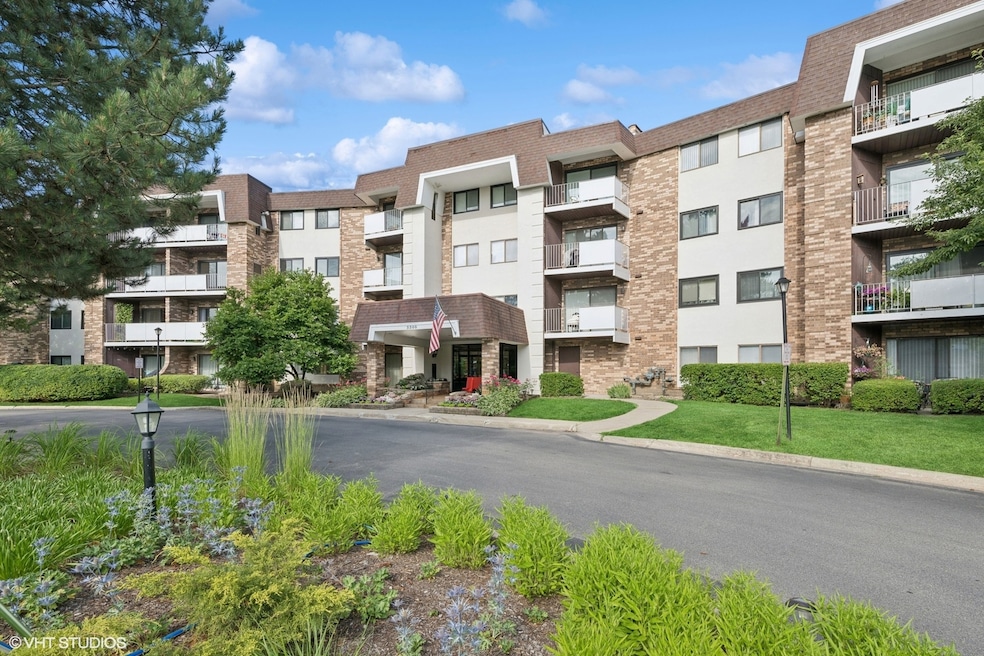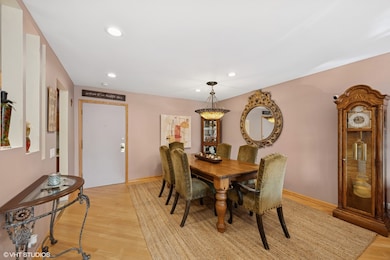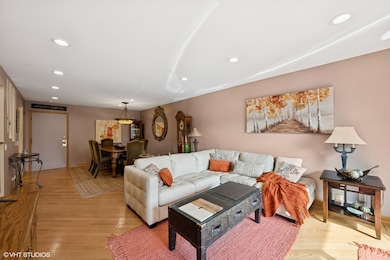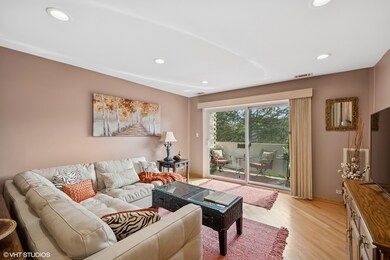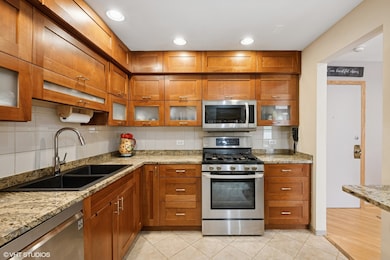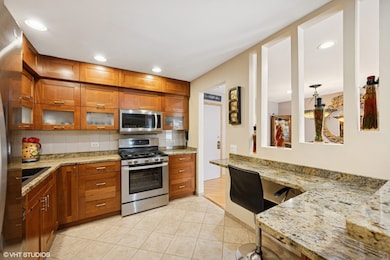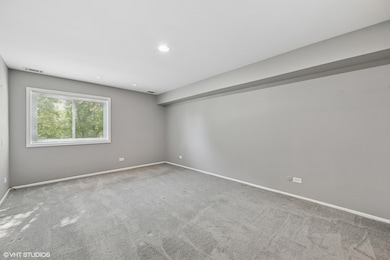
Frenchmen's Cove 3300 N Carriageway Dr Unit 209 Arlington Heights, IL 60004
Estimated payment $1,979/month
Highlights
- Fitness Center
- In Ground Pool
- Sauna
- Buffalo Grove High School Rated A+
- Wood Flooring
- Granite Countertops
About This Home
Welcome to 3300 North Carriageway Drive, Unit 209, Arlington Heights, IL - located in the desirable Frenchmen's Cove subdivision. This residence offers 1,100 square feet! Upon entering, you're greeted by the warmth of hardwood floors that flow seamlessly throughout the home. The spacious living area opens to a private balcony with a lovely view. The kitchen features cherry wood cabinetry, granite countertops, and stainless steel appliances-including a dishwasher, microwave, refrigerator, gas range, and disposal. This unit includes two generously sized bedrooms and two full bathrooms. The convenience continues with laundry and storage located on the same floor. Residents will enjoy a range of amenities, including elevator access, a communal gym, and an outdoor pool. There is also a clubhouse and sauna. A newer furnace and updated appliances ensure peace of mind and efficiency. Parking is effortless with two assigned exterior spaces, both on-site and off-street. Additional perks include common storage areas. Ideally situated near restaurants, parks, and schools, this home combines comfort, convenience, and community!
Property Details
Home Type
- Condominium
Est. Annual Taxes
- $2,000
Year Built
- Built in 1975 | Remodeled in 2018
HOA Fees
- $427 Monthly HOA Fees
Home Design
- Brick Exterior Construction
- Rubber Roof
- Concrete Perimeter Foundation
Interior Spaces
- 1,100 Sq Ft Home
- 4-Story Property
- Window Screens
- Family Room
- Combination Dining and Living Room
- Storage
- Laundry Room
Kitchen
- Microwave
- Dishwasher
- Stainless Steel Appliances
- Granite Countertops
- Disposal
Flooring
- Wood
- Carpet
- Ceramic Tile
Bedrooms and Bathrooms
- 2 Bedrooms
- 2 Potential Bedrooms
- 2 Full Bathrooms
Home Security
Parking
- 2 Parking Spaces
- Circular Driveway
- Off-Street Parking
- Parking Included in Price
- Assigned Parking
Outdoor Features
- In Ground Pool
Schools
- J W Riley Elementary School
- Cooper Middle School
- Buffalo Grove High School
Utilities
- Central Air
- Heating System Uses Natural Gas
- Lake Michigan Water
Listing and Financial Details
- Senior Tax Exemptions
- Homeowner Tax Exemptions
Community Details
Overview
- Association fees include water, parking, insurance, clubhouse, exercise facilities, pool, exterior maintenance, lawn care, scavenger, snow removal
- 75 Units
- Keith Collins Association, Phone Number (630) 584-0209
- Frenchmens Cove Subdivision
- Property managed by Property Management Techniques
Amenities
- Common Area
- Coin Laundry
- Lobby
- Package Room
- Community Storage Space
- Elevator
Recreation
- Fitness Center
- Park
- Bike Trail
Pet Policy
- No Pets Allowed
Security
- Resident Manager or Management On Site
- Carbon Monoxide Detectors
Map
About Frenchmen's Cove
Home Values in the Area
Average Home Value in this Area
Tax History
| Year | Tax Paid | Tax Assessment Tax Assessment Total Assessment is a certain percentage of the fair market value that is determined by local assessors to be the total taxable value of land and additions on the property. | Land | Improvement |
|---|---|---|---|---|
| 2024 | $2,000 | $12,268 | $496 | $11,772 |
| 2023 | $1,854 | $12,268 | $496 | $11,772 |
| 2022 | $1,854 | $12,268 | $496 | $11,772 |
| 2021 | $1,523 | $10,332 | $101 | $10,231 |
| 2020 | $1,621 | $10,332 | $101 | $10,231 |
| 2019 | $1,649 | $11,520 | $101 | $11,419 |
| 2018 | $556 | $7,798 | $90 | $7,708 |
| 2017 | $1,496 | $7,798 | $90 | $7,708 |
| 2016 | $1,672 | $7,798 | $90 | $7,708 |
| 2015 | $1,051 | $5,698 | $214 | $5,484 |
| 2014 | $1,050 | $5,698 | $214 | $5,484 |
| 2013 | $956 | $5,698 | $214 | $5,484 |
Property History
| Date | Event | Price | Change | Sq Ft Price |
|---|---|---|---|---|
| 07/16/2025 07/16/25 | Pending | -- | -- | -- |
| 07/10/2025 07/10/25 | Price Changed | $250,000 | 0.0% | $227 / Sq Ft |
| 07/10/2025 07/10/25 | For Sale | $250,000 | +14.7% | $227 / Sq Ft |
| 04/05/2024 04/05/24 | Sold | $218,000 | -3.1% | $198 / Sq Ft |
| 02/28/2024 02/28/24 | Pending | -- | -- | -- |
| 02/22/2024 02/22/24 | For Sale | $225,000 | +47.2% | $205 / Sq Ft |
| 06/15/2018 06/15/18 | Sold | $152,900 | -1.4% | $139 / Sq Ft |
| 05/19/2018 05/19/18 | Pending | -- | -- | -- |
| 05/09/2018 05/09/18 | Price Changed | $155,000 | -3.7% | $141 / Sq Ft |
| 05/02/2018 05/02/18 | For Sale | $161,000 | -- | $146 / Sq Ft |
Purchase History
| Date | Type | Sale Price | Title Company |
|---|---|---|---|
| Executors Deed | $218,000 | Stewart Title | |
| Warranty Deed | $153,000 | Fidelity National Title | |
| Deed | $153,000 | -- | |
| Deed | $132,000 | -- |
Mortgage History
| Date | Status | Loan Amount | Loan Type |
|---|---|---|---|
| Open | $174,400 | New Conventional | |
| Previous Owner | $106,830 | Future Advance Clause Open End Mortgage | |
| Previous Owner | $110,560 | New Conventional | |
| Previous Owner | $114,000 | Adjustable Rate Mortgage/ARM | |
| Previous Owner | $114,675 | New Conventional | |
| Previous Owner | $118,000 | New Conventional | |
| Previous Owner | $122,000 | Unknown | |
| Previous Owner | $39,500 | Credit Line Revolving | |
| Previous Owner | $128,000 | Unknown | |
| Previous Owner | $16,000 | Credit Line Revolving | |
| Previous Owner | $137,700 | No Value Available |
Similar Homes in the area
Source: Midwest Real Estate Data (MRED)
MLS Number: 12404001
APN: 03-08-215-005-1027
- 3300 N Carriageway Dr Unit 307
- 3350 N Carriageway Dr Unit 208
- 3307 N Page St
- 1050 Crofton Ln
- 696 Stanford Ln
- 860 Weidner Rd Unit 403
- 671 Hapsfield Ln Unit 105
- 3210 N Betty Dr
- 738 Hapsfield Ln Unit 7A2
- 686 Hapsfield Ln Unit 4C1
- 820 Weidner Rd Unit 405
- 820 Weidner Rd Unit 409
- 709 Carriageway Dr
- 974 Thornton Ln Unit 107
- 800 Weidner Rd Unit 307
- 3221 N Heritage Ln
- 3246 N Heritage Ln
- 3400 N Buffalo Grove Rd
- 1 Oak Creek Dr Unit 2305
- 2 Oak Creek Dr Unit 3207
