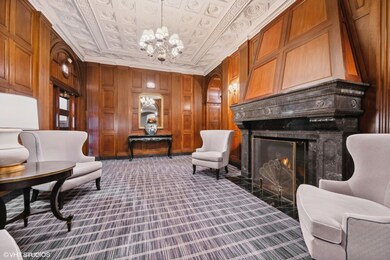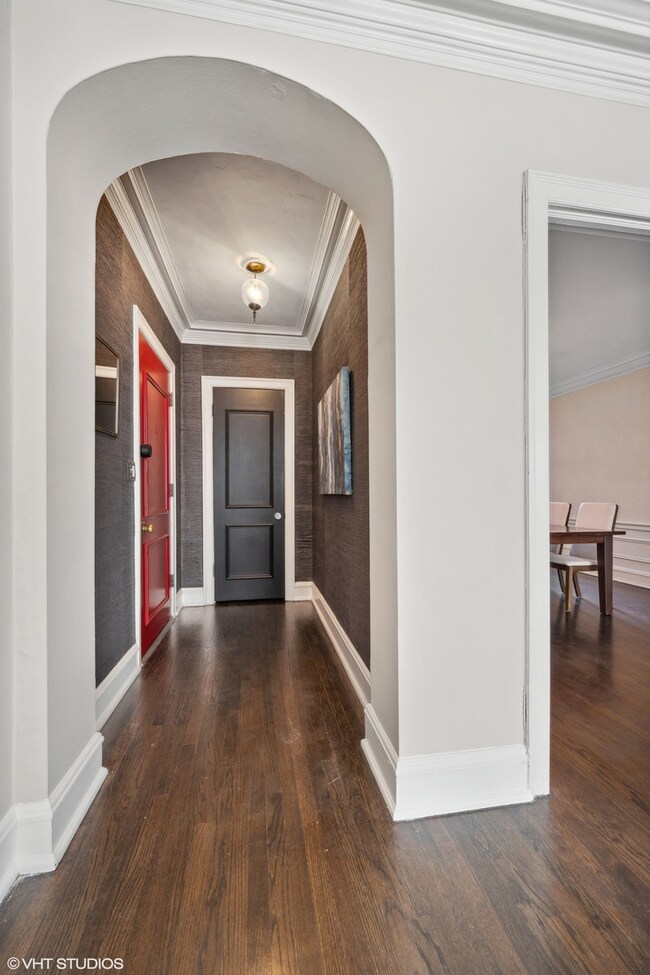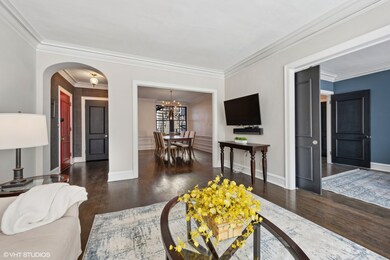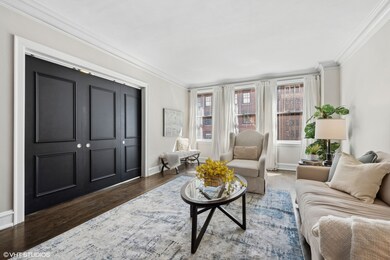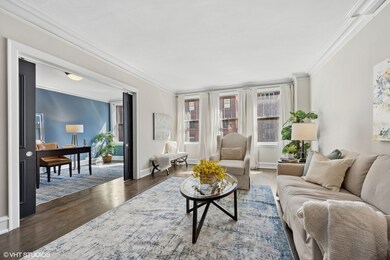
Estimated Value: $385,000 - $412,970
Highlights
- Lake Front
- Wood Flooring
- Sundeck
- Nettelhorst Elementary School Rated A-
- Wine Refrigerator
- Elevator
About This Home
As of June 2024Fantastic opportunity to reside in one of East Lakeview's finest pre-war buildings. The elegant wood paneled lobby greets you before you step into the private elevator dedicated to just two tiers, opening into a lovely vestibule shared by only one neighbor. The condo features a spacious layout including a foyer, oversized living room, formal dining room and separate kitchen with a butlers pantry. Enjoy entertaining with ease, thanks to the Sonos soundbar in the living room and built-in kitchen speakers. The chef's kitchen boasts sleek white shaker-style cabinets, marble countertops, and high-end Viking & Bosch appliances, complemented by a classic white subway tile backsplash. Additional highlights include a wine refrigerator in the adjoining butler's pantry and ample space in the primary bedroom, large enough to accommodate a king-sized bed and a seating area. The second bedroom offers versatility as a home office or guest room with the modern sliding doors for flexible privacy. The refurbished vintage style bathroom offers the possibility for a washer/dryer in adjacent closet if desired. Amenities include a large storage unit, bike room, receiving room, onsite management and heat is included. Experience breathtaking views of the lake and Belmont Harbor from the rooftop deck. Enjoy weekends in the vibrant East Lakeview neighborhood offering an array of dining options, artisan coffee shops & all the amenities for your lakefront lifestyle! Don't miss this!
Last Agent to Sell the Property
@properties Christie's International Real Estate License #471008928 Listed on: 04/12/2024

Property Details
Home Type
- Condominium
Est. Annual Taxes
- $7,164
Year Built
- Built in 1926 | Remodeled in 2015
Lot Details
- Lake Front
HOA Fees
- $1,170 Monthly HOA Fees
Interior Spaces
- Formal Dining Room
- Wood Flooring
Kitchen
- Range with Range Hood
- High End Refrigerator
- Dishwasher
- Wine Refrigerator
- Stainless Steel Appliances
Bedrooms and Bathrooms
- 2 Bedrooms
- 2 Potential Bedrooms
- 1 Full Bathroom
Parking
- 1 Open Parking Space
- 1 Parking Space
- Leased Parking
Utilities
- One Cooling System Mounted To A Wall/Window
- Radiator
- Heating System Uses Steam
- Radiant Heating System
- Lake Michigan Water
Listing and Financial Details
- Homeowner Tax Exemptions
Community Details
Overview
- Association fees include heat, water, insurance, tv/cable, exterior maintenance, scavenger, snow removal, internet
- 82 Units
- Kristin Ward Association, Phone Number (312) 335-5644
- High-Rise Condominium
- Property managed by First Service Residential
- 17-Story Property
Amenities
- Sundeck
- Coin Laundry
- Elevator
- Service Elevator
- Package Room
- Community Storage Space
Recreation
- Bike Trail
Pet Policy
- Limit on the number of pets
- Dogs and Cats Allowed
Security
- Resident Manager or Management On Site
Ownership History
Purchase Details
Purchase Details
Home Financials for this Owner
Home Financials are based on the most recent Mortgage that was taken out on this home.Purchase Details
Home Financials for this Owner
Home Financials are based on the most recent Mortgage that was taken out on this home.Purchase Details
Home Financials for this Owner
Home Financials are based on the most recent Mortgage that was taken out on this home.Purchase Details
Home Financials for this Owner
Home Financials are based on the most recent Mortgage that was taken out on this home.Similar Homes in Chicago, IL
Home Values in the Area
Average Home Value in this Area
Purchase History
| Date | Buyer | Sale Price | Title Company |
|---|---|---|---|
| Steffen Kimberly Ann | -- | None Listed On Document | |
| Steffen Kimberly Ann | $380,000 | Proper Title | |
| Lamothe Dreuzy Philippe De Lamothe | $347,000 | Chicago Title | |
| Klinman Jason | $325,500 | First American Title | |
| Mcclellan Charles | $206,000 | None Available |
Mortgage History
| Date | Status | Borrower | Loan Amount |
|---|---|---|---|
| Previous Owner | Steffen Kimberly Ann | $228,000 | |
| Previous Owner | Lamothe Dreuzy Philippe De Lamothe | $329,650 | |
| Previous Owner | Klinman Jason | $243,750 | |
| Previous Owner | Mcclellan Charles | $220,000 | |
| Previous Owner | Mcclellan Charles | $225,250 | |
| Previous Owner | Mcclellan Charles | $195,700 | |
| Previous Owner | Mcclellan Charles | $195,700 |
Property History
| Date | Event | Price | Change | Sq Ft Price |
|---|---|---|---|---|
| 06/05/2024 06/05/24 | Sold | $380,000 | -2.5% | -- |
| 05/08/2024 05/08/24 | Pending | -- | -- | -- |
| 04/12/2024 04/12/24 | For Sale | $389,900 | +12.4% | -- |
| 05/17/2019 05/17/19 | Sold | $347,000 | -0.6% | $288 / Sq Ft |
| 03/14/2019 03/14/19 | Pending | -- | -- | -- |
| 02/28/2019 02/28/19 | For Sale | $349,000 | +69.4% | $290 / Sq Ft |
| 10/05/2012 10/05/12 | Sold | $206,000 | -15.9% | $171 / Sq Ft |
| 08/05/2012 08/05/12 | Pending | -- | -- | -- |
| 02/15/2012 02/15/12 | For Sale | $245,000 | -- | $203 / Sq Ft |
Tax History Compared to Growth
Tax History
| Year | Tax Paid | Tax Assessment Tax Assessment Total Assessment is a certain percentage of the fair market value that is determined by local assessors to be the total taxable value of land and additions on the property. | Land | Improvement |
|---|---|---|---|---|
| 2024 | $7,164 | $38,621 | $2,225 | $36,396 |
| 2023 | $7,164 | $38,251 | $1,795 | $36,456 |
| 2022 | $7,164 | $38,251 | $1,795 | $36,456 |
| 2021 | $7,692 | $38,249 | $1,794 | $36,455 |
| 2020 | $6,761 | $30,349 | $1,184 | $29,165 |
| 2019 | $5,409 | $30,349 | $1,184 | $29,165 |
| 2018 | $5,316 | $30,349 | $1,184 | $29,165 |
| 2017 | $6,085 | $28,269 | $1,040 | $27,229 |
| 2016 | $5,662 | $28,269 | $1,040 | $27,229 |
| 2015 | $5,180 | $28,269 | $1,040 | $27,229 |
| 2014 | $5,102 | $27,497 | $852 | $26,645 |
| 2013 | $5,001 | $27,497 | $852 | $26,645 |
Agents Affiliated with this Home
-
Susan Wooten

Seller's Agent in 2024
Susan Wooten
@ Properties
(773) 818-0488
2 in this area
59 Total Sales
-
Barbara Head

Seller Co-Listing Agent in 2024
Barbara Head
@ Properties
(773) 848-2617
5 in this area
28 Total Sales
-
Dan Nelson

Buyer's Agent in 2024
Dan Nelson
Compass
(773) 295-1751
2 in this area
153 Total Sales
-
Brad Lippitz

Seller's Agent in 2019
Brad Lippitz
Compass
(847) 778-6207
124 in this area
528 Total Sales
-
Brittany Shapiro

Seller Co-Listing Agent in 2019
Brittany Shapiro
Compass
(312) 498-5399
4 in this area
33 Total Sales
-
Jeremy Fisher

Buyer's Agent in 2012
Jeremy Fisher
Compass
(312) 319-1168
29 in this area
196 Total Sales
About This Building
Map
Source: Midwest Real Estate Data (MRED)
MLS Number: 12026846
APN: 14-21-310-055-1058
- 3300 N Lake Shore Dr Unit 9D
- 420 W Aldine Ave Unit 405
- 415 W Aldine Ave Unit 15B
- 443 W Aldine Ave Unit 3
- 3400 N Lake Shore Dr Unit 2D
- 3410 N Lake Shore Dr Unit 9A
- 3410 N Lake Shore Dr Unit 5E
- 421 W Melrose St Unit 21AD
- 525 W Aldine Ave Unit 301
- 3200 N Lake Shore Dr Unit 2905
- 3200 N Lake Shore Dr Unit 911
- 3200 N Lake Shore Dr Unit 803
- 461 W Melrose St
- 525 W Hawthorne Place Unit 2808
- 525 W Hawthorne Place Unit 706
- 3430 N Lake Shore Dr Unit 18M
- 3440 N Lake Shore Dr Unit 14C
- 551 W Melrose St Unit 1E
- 532 W Belmont Ave Unit 2N
- 534 W Belmont Ave Unit 2S
- 3300 N Lake Shore Dr Unit 9CB
- 3300 N Lake Shore Dr Unit 17DE
- 3300 N Lake Shore Dr Unit 1J
- 3300 N Lake Shore Dr Unit 14C
- 3300 N Lake Shore Dr Unit 9B
- 3300 N Lake Shore Dr Unit 3D
- 3300 N Lake Shore Dr Unit 11C
- 3300 N Lake Shore Dr Unit 2B
- 3300 N Lake Shore Dr Unit 9C
- 3300 N Lake Shore Dr Unit 7B
- 3300 N Lake Shore Dr Unit 8A
- 3300 N Lake Shore Dr Unit 16A
- 3300 N Lake Shore Dr Unit 1F
- 3300 N Lake Shore Dr Unit 14A
- 3300 N Lake Shore Dr Unit 5D
- 3300 N Lake Shore Dr Unit 17E
- 3300 N Lake Shore Dr Unit 12E
- 3300 N Lake Shore Dr Unit 5E
- 3300 N Lake Shore Dr Unit 5A
- 3300 N Lake Shore Dr Unit 10E

