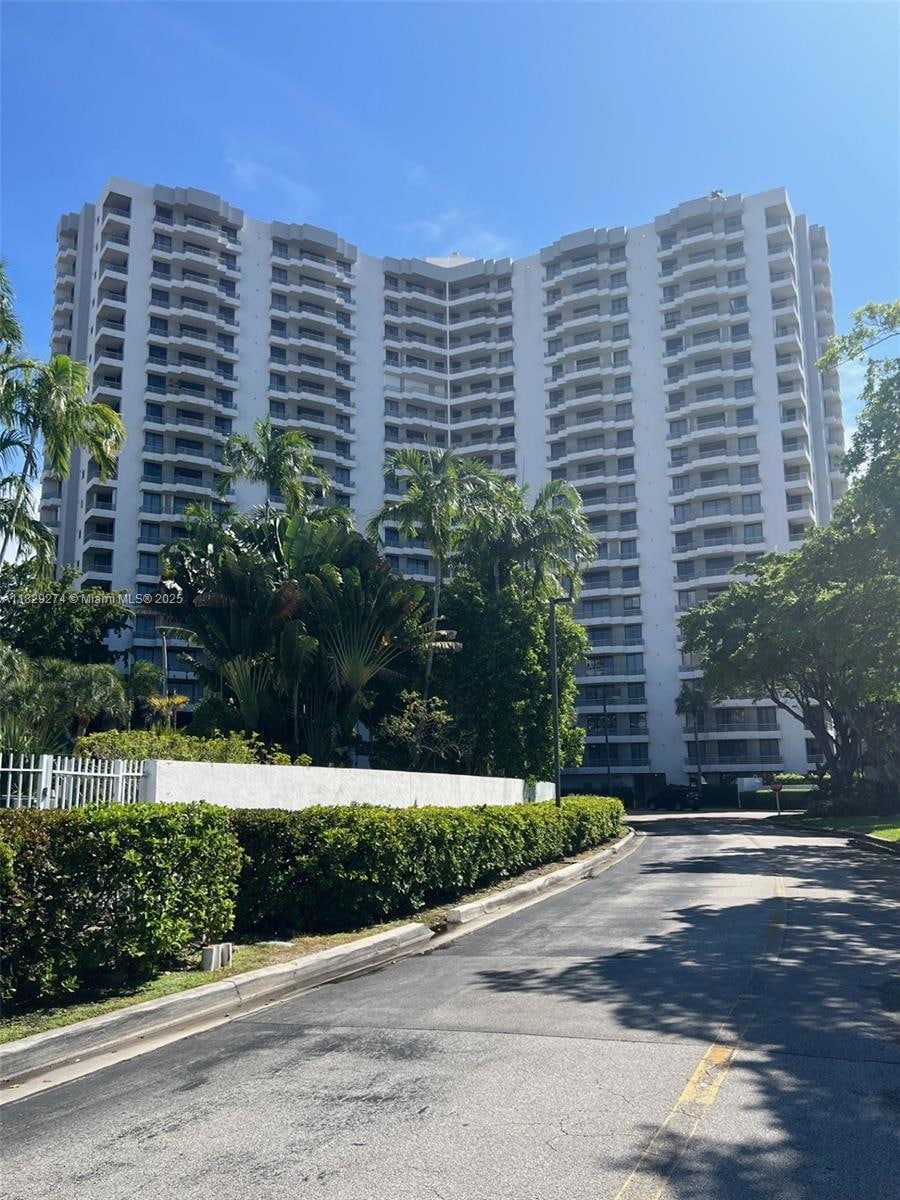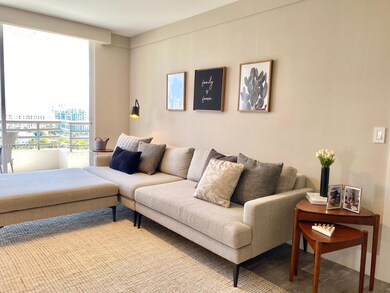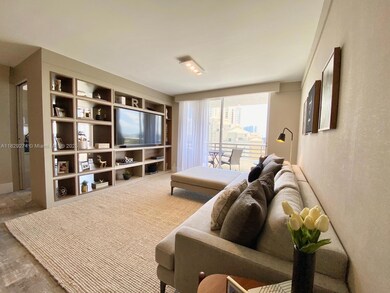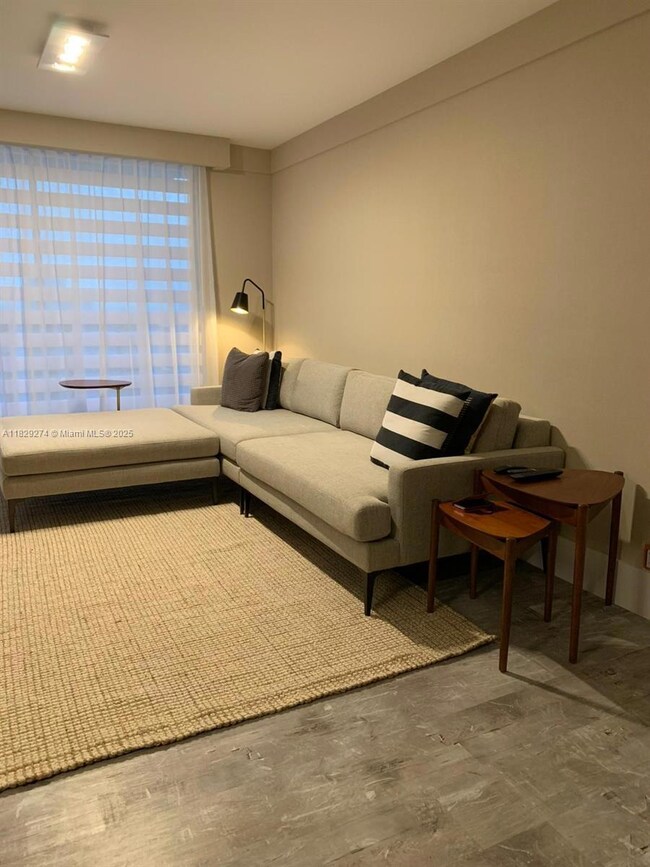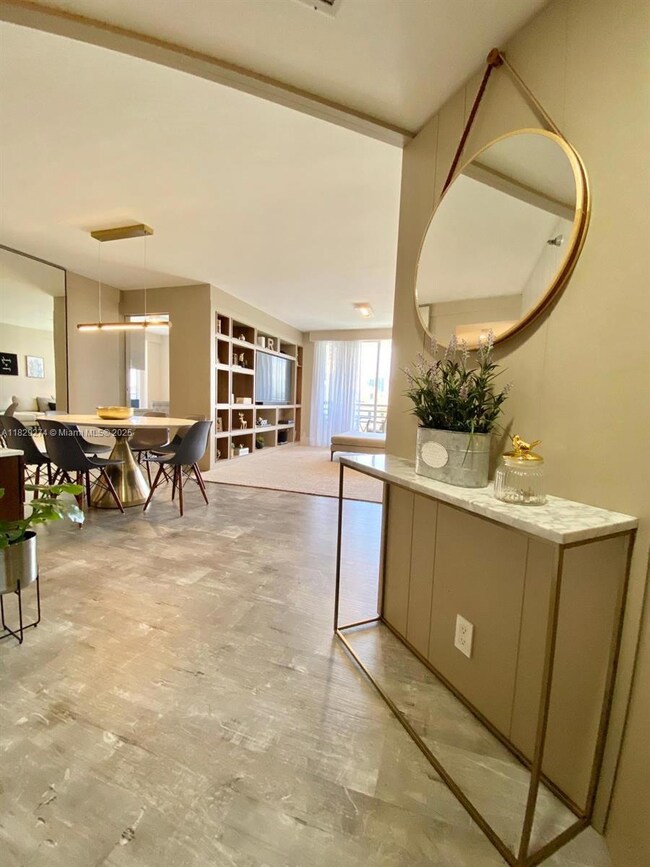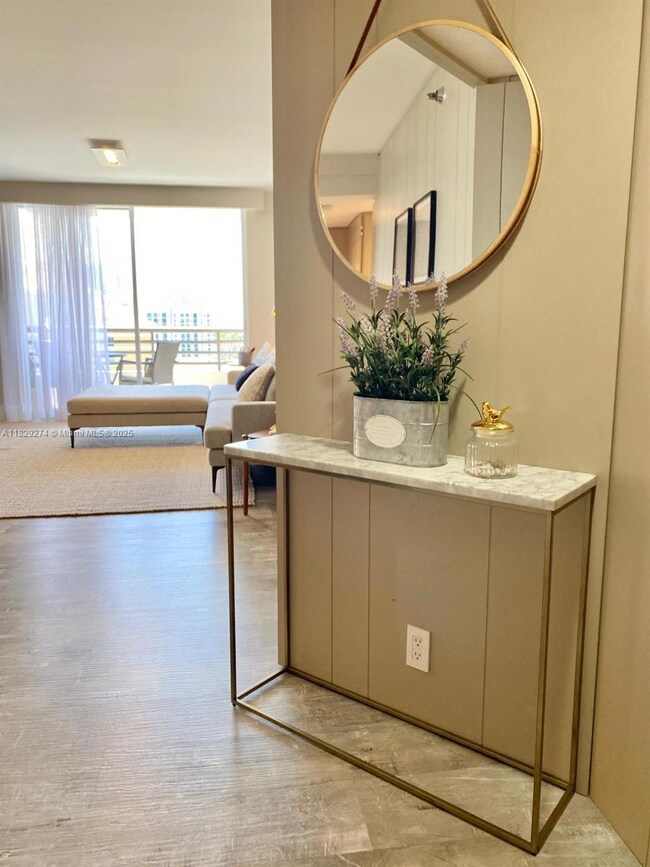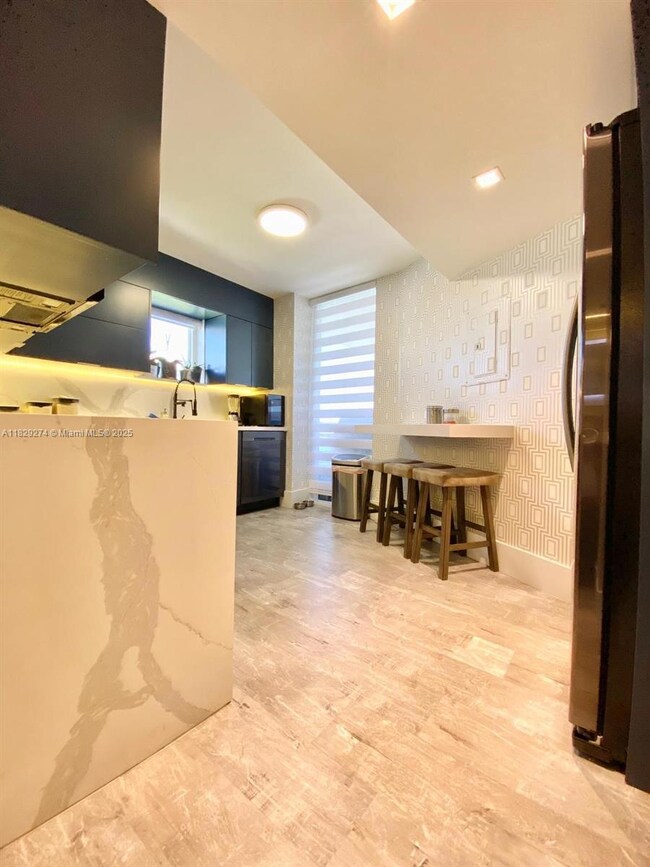3300 NE 191st St Unit 1513 Aventura, FL 33180
Highlights
- Property fronts an intracoastal waterway
- Full Time Lobby Attendant
- Gated with Attendant
- Aventura Waterways K-8 Center Rated A-
- Fitness Center
- In Ground Pool
About This Home
Step into luxury at Parc Central in the heart of Aventura! This fully remodeled 3-bedr, 2-bath condo on the 15th floor offers stunning skyline and water views. The unit features a modern open kitchen with stainless steel appliances, gorgeous tops and sleek finishes throughout, w/ a spacious split floor plan for maximum privacy. Enjoy the convenience of electronic blinds, updated lighting, and high-end touches that elevate the space. Relax on your private balcony or take advantage of the building’s resort-style amenities including a pool, fitness center, 24-hour concierge, valet parking, and more. Prime location just minutes from Aventura Mall, beaches, top-rated schools, and major highways. — this is elevated Aventura living at its best.
Condo Details
Home Type
- Condominium
Est. Annual Taxes
- $6,002
Year Built
- Built in 1990
Lot Details
- Property fronts an intracoastal waterway
- Home fronts a canal
- East Facing Home
Parking
- 1 Car Attached Garage
Home Design
- Substantially Remodeled
- Concrete Block And Stucco Construction
Interior Spaces
- 1,271 Sq Ft Home
- Blinds
- Formal Dining Room
- Vinyl Flooring
- Water Views
Kitchen
- Breakfast Area or Nook
- Electric Range
- Microwave
- Dishwasher
- Disposal
Bedrooms and Bathrooms
- 3 Bedrooms
- Main Floor Bedroom
- Split Bedroom Floorplan
- Closet Cabinetry
- Walk-In Closet
- 2 Full Bathrooms
Laundry
- Dryer
- Washer
Outdoor Features
- In Ground Pool
- Balcony
- Porch
Schools
- Aventura Waterways Elementary School
- Highland Oaks Middle School
- Michael Krop High School
Utilities
- Central Heating and Cooling System
Listing and Financial Details
- Property Available on 10/15/25
- 1 Year With Renewal Option Lease Term
- Assessor Parcel Number 28-12-35-086-2450
Community Details
Overview
- No Home Owners Association
- Parc Central Aventura Sou Condos
- Parc Central Aventura Sou Subdivision
- Maintained Community
- 21-Story Property
Amenities
- Full Time Lobby Attendant
- Sauna
- Elevator
Recreation
- Recreation Facilities
- Community Playground
- Fitness Center
- Community Pool
- Community Spa
Pet Policy
- Breed Restrictions
Security
- Gated with Attendant
- Resident Manager or Management On Site
- Card or Code Access
Map
Source: MIAMI REALTORS® MLS
MLS Number: A11829274
APN: 28-1235-086-2450
- 3300 NE 191st St Unit 1612
- 3300 NE 191st St Unit 1207
- 3300 NE 191st St Unit LP04
- 3300 NE 191st St Unit LPH 07
- 3300 NE 191st St Unit 614
- 3300 NE 191st St Unit LP03
- 3300 NE 191st St Unit 609
- 3300 NE 191st St Unit 504
- 3300 NE 191st St Unit 511
- 3300 NE 191st St Unit 416
- 3300 NE 191st St Unit 1708
- 3300 NE 191st St Unit 1510
- 3300 NE 191st St Unit 1807
- 3300 NE 191st St Unit 515
- 3300 NE 191st St Unit 817
- 3340 NE 190th St Unit 405
- 3340 NE 190th St Unit 1003
- 3340 NE 190th St Unit 1507
- 3340 NE 190th St Unit 608
- 3340 NE 190th St Unit 108
- 3300 NE 191st St Unit LP04
- 3300 NE 191st St Unit 1812
- 3300 NE 191st St Unit 1016
- 3300 NE 191st St Unit LP08
- 3300 NE 191st St Unit 1101
- 3300 NE 191st St Unit 117
- 3300 NE 191st St Unit 1518
- 3300 NE 191st St Unit 1109
- 3300 NE 191st St Unit 1915
- 3300 NE 191st St Unit 1207
- 3300 NE 191st St Unit 905
- 3300 NE 191st St Unit 1612
- 3300 NE 191st St Unit 1801
- 3300 NE 191st St Unit 1806
- 3300 NE 191st St Unit 504
- 3300 NE 191st St Unit 312
- 3300 NE 192 St
- 3300 NE 191st St
- 3300 NE 191st St Unit 512
- 3300 NE 191st St Unit 202
