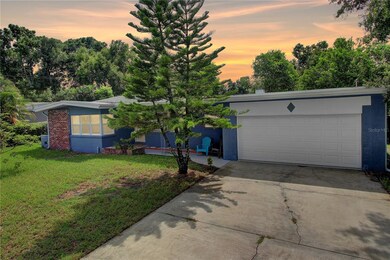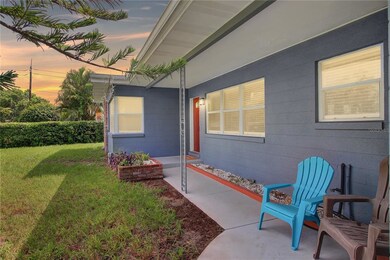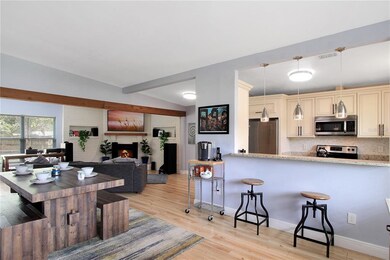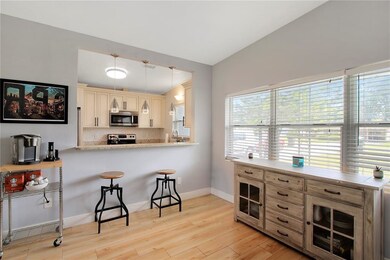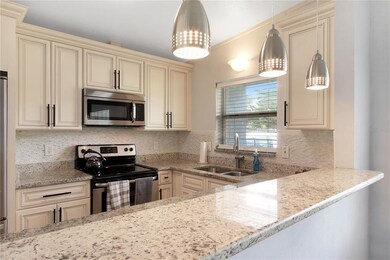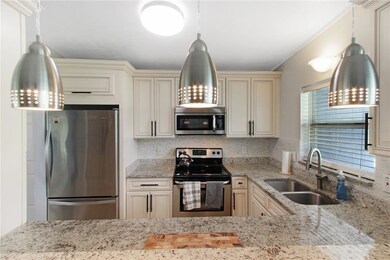
3300 S Ferncreek Ave Orlando, FL 32806
Southern Oaks NeighborhoodHighlights
- Open Floorplan
- Vaulted Ceiling
- Solid Surface Countertops
- Boone High School Rated A
- Bamboo Flooring
- 2 Car Attached Garage
About This Home
As of November 2024Welcome to 3300 S. Fern creek Ave. This 1958 remodeled home has all the features that meets the modern day needs and desires. Open Floor Plan, Bamboo Wood Floors, Granite Counter Tops with Stainless Steel Appliances and a Gas Fire Place. The Kitchen and Bathroom Cabinets are a matching set and the Kitchen cabinets are soft closers. As for the Bathrooms, the home is equipped with 2 Full Bathrooms that are completely updated with new vanities and tile shower walls. The HVAC System is brand new as well (2021). The home sits on .27 acres of amazing space for a front and especially the back yard. The home is on a Septic Tank that sits in the back yard. The good news is that the Septic Tank Drain Fields have been Cleaned and Updated with a newly installed access point (Records & Receipts Available). Location of Septic is also convenient as it is in the back yard off to the side and close to the porch allowing the remaining yard to be free and clear to possibly build a pool or do as you please. Septic was last pumped this July, 2021. Home is in the heart of Brave Country known as Boone High School; Other schools include Newly Reconstructed Conway Middle and Pershing - Pine Castle Elementary. Keep in mind that this home is only a 10-12 minute drive to Downtown Orlando as well. The home also comes with an giant indoor utility room that is accessible through the garage, washer and dryer is located here as well. Stop by today to get a feel for your new home
Last Agent to Sell the Property
CENTURY 21 ALTON CLARK License #3332370 Listed on: 07/22/2021

Home Details
Home Type
- Single Family
Est. Annual Taxes
- $3,763
Year Built
- Built in 1958
Lot Details
- 0.27 Acre Lot
- East Facing Home
- Fenced
- Property is zoned R-1A
HOA Fees
- $10 Monthly HOA Fees
Parking
- 2 Car Attached Garage
Home Design
- Slab Foundation
- Block Exterior
Interior Spaces
- 1,350 Sq Ft Home
- 1-Story Property
- Open Floorplan
- Vaulted Ceiling
- Ceiling Fan
- Gas Fireplace
- Window Treatments
Kitchen
- Range
- Microwave
- Dishwasher
- Solid Surface Countertops
Flooring
- Bamboo
- Tile
Bedrooms and Bathrooms
- 3 Bedrooms
- 2 Full Bathrooms
Laundry
- Dryer
- Washer
Outdoor Features
- Rain Gutters
Schools
- Pershing K-8 Middle School
- Boone High School
Utilities
- Central Heating and Cooling System
- Septic Tank
- High Speed Internet
- Phone Available
- Cable TV Available
Community Details
- Andrea Association, Phone Number (352) 409-4580
- Skycrest Subdivision
Listing and Financial Details
- Down Payment Assistance Available
- Visit Down Payment Resource Website
- Legal Lot and Block 2 / H
- Assessor Parcel Number 12-23-29-8076-08-020
Ownership History
Purchase Details
Home Financials for this Owner
Home Financials are based on the most recent Mortgage that was taken out on this home.Purchase Details
Home Financials for this Owner
Home Financials are based on the most recent Mortgage that was taken out on this home.Purchase Details
Home Financials for this Owner
Home Financials are based on the most recent Mortgage that was taken out on this home.Purchase Details
Purchase Details
Purchase Details
Home Financials for this Owner
Home Financials are based on the most recent Mortgage that was taken out on this home.Similar Homes in Orlando, FL
Home Values in the Area
Average Home Value in this Area
Purchase History
| Date | Type | Sale Price | Title Company |
|---|---|---|---|
| Warranty Deed | $400,000 | Sunbelt Title | |
| Warranty Deed | $400,000 | Sunbelt Title | |
| Warranty Deed | $340,000 | Brokers Title Of Ctrl Fl Llc | |
| Warranty Deed | $238,900 | City Title Services | |
| Quit Claim Deed | -- | Attorney | |
| Deed | $100 | -- | |
| Warranty Deed | $145,000 | First Service Title |
Mortgage History
| Date | Status | Loan Amount | Loan Type |
|---|---|---|---|
| Open | $320,000 | New Conventional | |
| Closed | $320,000 | New Conventional | |
| Previous Owner | $306,000 | New Conventional | |
| Previous Owner | $227,000 | New Conventional | |
| Previous Owner | $234,572 | FHA | |
| Previous Owner | $90,000 | Purchase Money Mortgage |
Property History
| Date | Event | Price | Change | Sq Ft Price |
|---|---|---|---|---|
| 06/28/2025 06/28/25 | For Rent | $3,200 | 0.0% | -- |
| 11/06/2024 11/06/24 | Sold | $400,000 | 0.0% | $298 / Sq Ft |
| 10/11/2024 10/11/24 | Pending | -- | -- | -- |
| 10/04/2024 10/04/24 | For Sale | $399,900 | +17.6% | $298 / Sq Ft |
| 08/27/2021 08/27/21 | Sold | $340,000 | 0.0% | $252 / Sq Ft |
| 07/26/2021 07/26/21 | Pending | -- | -- | -- |
| 07/23/2021 07/23/21 | Price Changed | $340,000 | +7.9% | $252 / Sq Ft |
| 07/22/2021 07/22/21 | For Sale | $315,000 | -- | $233 / Sq Ft |
Tax History Compared to Growth
Tax History
| Year | Tax Paid | Tax Assessment Tax Assessment Total Assessment is a certain percentage of the fair market value that is determined by local assessors to be the total taxable value of land and additions on the property. | Land | Improvement |
|---|---|---|---|---|
| 2025 | $4,920 | $358,415 | $145,000 | $213,415 |
| 2024 | $4,583 | $336,364 | -- | -- |
| 2023 | $4,583 | $317,363 | $0 | $0 |
| 2022 | $4,427 | $308,119 | $135,000 | $173,119 |
| 2021 | $3,795 | $263,537 | $0 | $0 |
| 2020 | $3,612 | $259,898 | $88,000 | $171,898 |
| 2019 | $4,299 | $255,118 | $83,000 | $172,118 |
| 2018 | $3,928 | $225,290 | $68,000 | $157,290 |
| 2017 | $3,915 | $222,613 | $68,000 | $154,613 |
| 2016 | $2,937 | $161,398 | $65,000 | $96,398 |
| 2015 | $2,955 | $164,425 | $65,000 | $99,425 |
| 2014 | $2,695 | $139,369 | $65,000 | $74,369 |
Agents Affiliated with this Home
-
Raidel Moreno Armas

Seller's Agent in 2025
Raidel Moreno Armas
ARMAS REALTY LLC
(407) 780-8010
2 in this area
33 Total Sales
-
Alex Vastardis

Seller's Agent in 2024
Alex Vastardis
COLDWELL BANKER REALTY
(407) 947-6265
3 in this area
325 Total Sales
-
Chris Neun

Seller's Agent in 2021
Chris Neun
CENTURY 21 ALTON CLARK
(321) 430-8706
1 in this area
118 Total Sales
-
Shane Carson

Buyer's Agent in 2021
Shane Carson
PREMIER SOTHEBYS INT'L REALTY
(407) 462-1310
1 in this area
53 Total Sales
Map
Source: Stellar MLS
MLS Number: O5958473
APN: 12-2329-8076-08-020
- 3778 Martin St
- 3251 Wickersham Ct
- 1712 Melvin Ave
- 3108 Troy Dr
- 3109 Williams St
- 1746 Valley Forge Rd
- 3052 Saratoga Dr
- 1821 Geigel Ave
- 2922 Carmia Dr
- 1807 Simonton Ave
- 1909 White Ave
- 2913 Carmia Dr
- 1821 Simonton Ave
- 3332 Stonewood Ct
- 1914 Geigel Ave
- 1917 Geigel Ave
- 3024 Saratoga Dr
- 1903 Simonton Ave
- 1252 Lake Willisara Cir Unit GE
- 2002 Geigel Ave

