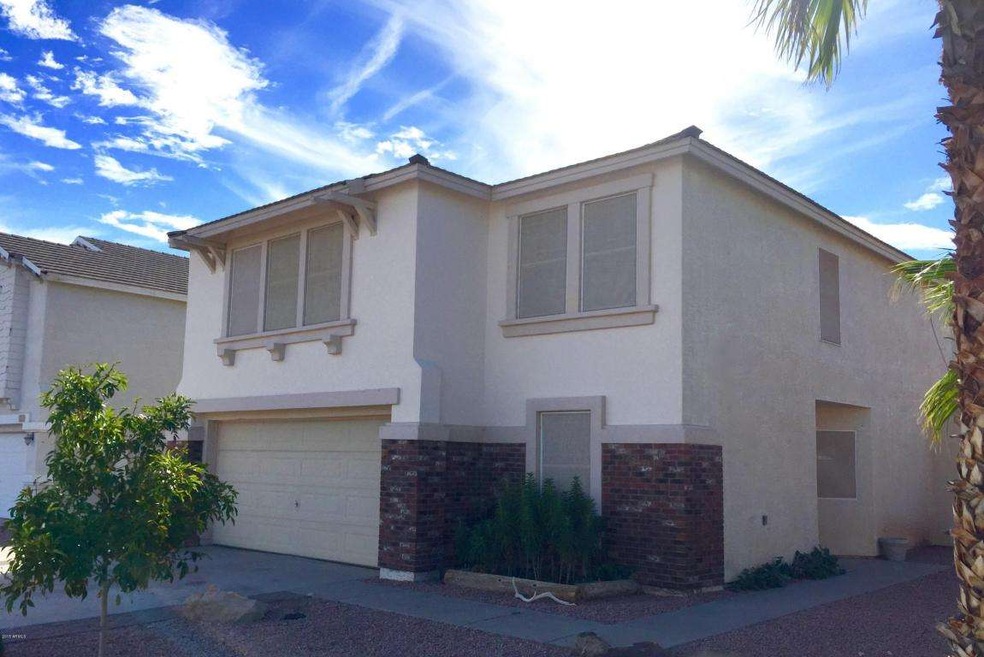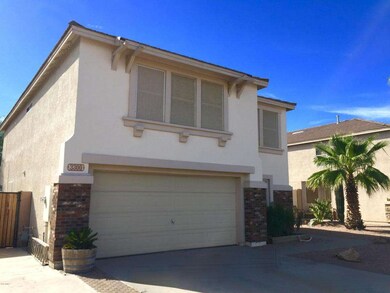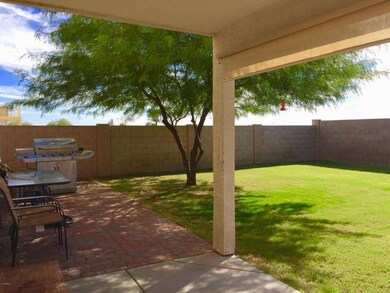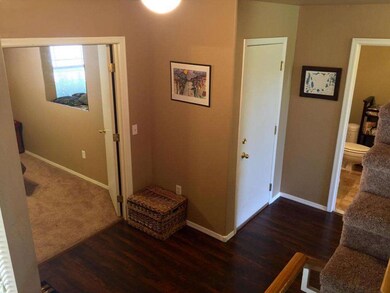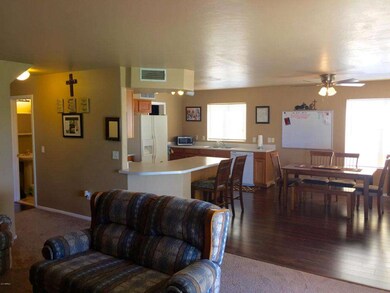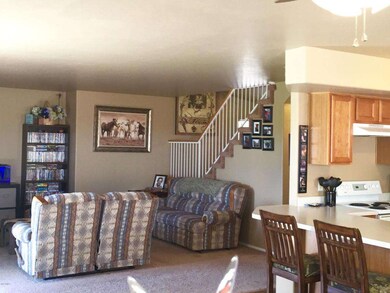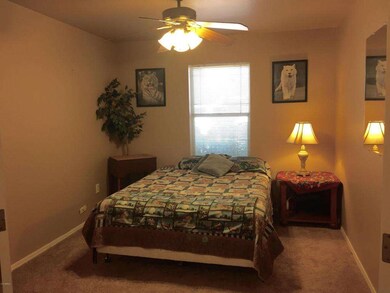
3300 S Warner Dr Apache Junction, AZ 85120
Highlights
- RV Gated
- Covered patio or porch
- 2 Car Direct Access Garage
- Vaulted Ceiling
- Balcony
- Eat-In Kitchen
About This Home
As of January 2020Lots of SQUARE FOOTAGE for the money! Almost 2,300 square feet with three LARGE bedrooms upstairs plus a Fourth OFFICE /DEN DOWNSTAIRS. The Spacious kitchen features a BREAKFAST BAR and lots of natural light. There is a HUGE BONUS ROOM & UPSTAIRS BALCONY. Expanded driveway and RV GATE. Newer AC, UPGRADED FLOORING, TOP OF THE SUNSCREENS & WATER HEATER.
UNOBSTRUCTED SUNSET VIEWS from Balcony. Just minutes from freeway access. This home won't disappoint!
Last Buyer's Agent
Julio Hidalgo
Perfect Choice Real Estate License #SA650051000
Home Details
Home Type
- Single Family
Est. Annual Taxes
- $1,929
Year Built
- Built in 1999
Lot Details
- 6,057 Sq Ft Lot
- Desert faces the front of the property
- Block Wall Fence
- Backyard Sprinklers
- Grass Covered Lot
Parking
- 2 Car Direct Access Garage
- 4 Open Parking Spaces
- Garage Door Opener
- RV Gated
Home Design
- Brick Exterior Construction
- Wood Frame Construction
- Composition Roof
- Stucco
Interior Spaces
- 2,286 Sq Ft Home
- 2-Story Property
- Vaulted Ceiling
- Ceiling Fan
- Double Pane Windows
- Solar Screens
- Laundry on upper level
Kitchen
- Eat-In Kitchen
- Breakfast Bar
- Built-In Microwave
- Dishwasher
- Kitchen Island
Bedrooms and Bathrooms
- 4 Bedrooms
- Walk-In Closet
- Primary Bathroom is a Full Bathroom
- 2.5 Bathrooms
- Dual Vanity Sinks in Primary Bathroom
Outdoor Features
- Balcony
- Covered patio or porch
Schools
- Superstition Mountain Elementary School
- Cactus Middle School
- Apache Junction High School
Utilities
- Refrigerated Cooling System
- Heating System Uses Natural Gas
Listing and Financial Details
- Tax Lot 184
- Assessor Parcel Number 102-55-184
Community Details
Overview
- Property has a Home Owners Association
- Brown Family Association, Phone Number (480) 539-1396
- Built by Trend
- Ironwood Estates Subdivision
Recreation
- Community Playground
Ownership History
Purchase Details
Home Financials for this Owner
Home Financials are based on the most recent Mortgage that was taken out on this home.Purchase Details
Home Financials for this Owner
Home Financials are based on the most recent Mortgage that was taken out on this home.Purchase Details
Home Financials for this Owner
Home Financials are based on the most recent Mortgage that was taken out on this home.Purchase Details
Home Financials for this Owner
Home Financials are based on the most recent Mortgage that was taken out on this home.Purchase Details
Home Financials for this Owner
Home Financials are based on the most recent Mortgage that was taken out on this home.Purchase Details
Purchase Details
Purchase Details
Home Financials for this Owner
Home Financials are based on the most recent Mortgage that was taken out on this home.Purchase Details
Purchase Details
Home Financials for this Owner
Home Financials are based on the most recent Mortgage that was taken out on this home.Purchase Details
Home Financials for this Owner
Home Financials are based on the most recent Mortgage that was taken out on this home.Purchase Details
Purchase Details
Purchase Details
Home Financials for this Owner
Home Financials are based on the most recent Mortgage that was taken out on this home.Similar Home in Apache Junction, AZ
Home Values in the Area
Average Home Value in this Area
Purchase History
| Date | Type | Sale Price | Title Company |
|---|---|---|---|
| Interfamily Deed Transfer | -- | Driggs Title Agency Inc | |
| Interfamily Deed Transfer | -- | Netco Title | |
| Warranty Deed | $260,000 | Netco Title Company | |
| Warranty Deed | $187,500 | Security Title Agency Inc | |
| Interfamily Deed Transfer | -- | Grand Canyon Title Agency In | |
| Special Warranty Deed | -- | Grand Canyon Title Agency | |
| Warranty Deed | -- | None Available | |
| Trustee Deed | $167,591 | Accommodation | |
| Special Warranty Deed | $155,000 | Great American Title Agency | |
| Trustee Deed | $225,000 | None Available | |
| Warranty Deed | $149,000 | Security Title Agency | |
| Grant Deed | $125,000 | First American Title | |
| Warranty Deed | -- | First American Title | |
| Trustee Deed | $140,783 | First American Title | |
| Joint Tenancy Deed | $132,625 | Chicago Title Insurance Co |
Mortgage History
| Date | Status | Loan Amount | Loan Type |
|---|---|---|---|
| Open | $252,000 | New Conventional | |
| Closed | $252,200 | New Conventional | |
| Previous Owner | $178,025 | New Conventional | |
| Previous Owner | $132,834 | FHA | |
| Previous Owner | $152,981 | FHA | |
| Previous Owner | $256,500 | Unknown | |
| Previous Owner | $144,530 | New Conventional | |
| Previous Owner | $123,068 | FHA | |
| Previous Owner | $131,540 | FHA |
Property History
| Date | Event | Price | Change | Sq Ft Price |
|---|---|---|---|---|
| 01/07/2020 01/07/20 | Sold | $260,000 | 0.0% | $114 / Sq Ft |
| 12/06/2019 12/06/19 | For Sale | $260,000 | 0.0% | $114 / Sq Ft |
| 12/06/2019 12/06/19 | Price Changed | $260,000 | 0.0% | $114 / Sq Ft |
| 12/03/2019 12/03/19 | Off Market | $260,000 | -- | -- |
| 11/15/2019 11/15/19 | For Sale | $250,000 | +33.3% | $109 / Sq Ft |
| 10/30/2015 10/30/15 | Sold | $187,500 | 0.0% | $82 / Sq Ft |
| 10/01/2015 10/01/15 | Price Changed | $187,500 | +1.4% | $82 / Sq Ft |
| 09/24/2015 09/24/15 | Price Changed | $185,000 | -1.5% | $81 / Sq Ft |
| 09/19/2015 09/19/15 | For Sale | $187,900 | +39.2% | $82 / Sq Ft |
| 03/28/2013 03/28/13 | Sold | $135,000 | 0.0% | $59 / Sq Ft |
| 02/11/2013 02/11/13 | Pending | -- | -- | -- |
| 01/31/2013 01/31/13 | For Sale | $135,000 | -- | $59 / Sq Ft |
Tax History Compared to Growth
Tax History
| Year | Tax Paid | Tax Assessment Tax Assessment Total Assessment is a certain percentage of the fair market value that is determined by local assessors to be the total taxable value of land and additions on the property. | Land | Improvement |
|---|---|---|---|---|
| 2025 | $1,862 | $34,437 | -- | -- |
| 2024 | $1,754 | $36,515 | -- | -- |
| 2023 | $1,834 | $29,257 | $2,423 | $26,834 |
| 2022 | $1,754 | $22,071 | $2,423 | $19,648 |
| 2021 | $1,803 | $19,782 | $0 | $0 |
| 2020 | $1,760 | $19,006 | $0 | $0 |
| 2019 | $1,894 | $17,379 | $0 | $0 |
| 2018 | $1,857 | $14,704 | $0 | $0 |
| 2017 | $1,873 | $14,002 | $0 | $0 |
| 2016 | $1,777 | $13,937 | $1,100 | $12,837 |
| 2014 | $1,717 | $9,547 | $1,100 | $8,447 |
Agents Affiliated with this Home
-
Lizandra Alvarado

Seller's Agent in 2020
Lizandra Alvarado
HomeSmart
(480) 615-9738
2 in this area
19 Total Sales
-
Robin Lamb

Buyer's Agent in 2020
Robin Lamb
Real Estate Professionals, LLC
(480) 420-7146
6 in this area
54 Total Sales
-
Cathy Waz
C
Seller's Agent in 2015
Cathy Waz
eXp Realty
(480) 241-7657
8 in this area
59 Total Sales
-
J
Buyer's Agent in 2015
Julio Hidalgo
Perfect Choice Real Estate
-
Kala Laos

Seller's Agent in 2013
Kala Laos
JK Realty
(480) 276-1177
9 Total Sales
-
Jason Laos

Seller Co-Listing Agent in 2013
Jason Laos
JK Realty
(602) 770-8003
11 Total Sales
Map
Source: Arizona Regional Multiple Listing Service (ARMLS)
MLS Number: 5337197
APN: 102-55-184
- 2607 W Ironstone Ave
- 3400 S Ironwood Dr Unit 1006
- 3400 S Ironwood Dr Unit 65
- 3400 S Ironwood Dr Unit 382
- 3400 S Ironwood Dr Unit 85
- 3400 S Ironwood Dr Unit 69
- 3400 S Ironwood Dr Unit 353
- 3400 S Ironwood Dr Unit 311
- 3400 S Ironwood Dr Unit 181
- 3400 S Ironwood Dr Unit 227
- 3400 S Ironwood Dr Unit 98
- 3400 S Ironwood Dr Unit 317
- 3400 S Ironwood Dr Unit 84
- 3400 S Ironwood Dr Unit 39
- 3400 S Ironwood Dr Unit 60
- 3400 S Ironwood Dr Unit 394
- 3400 S Ironwood Dr Unit 1017
- 3400 S Ironwood Dr Unit 113
- 3400 S Ironwood Dr Unit 329
- 3400 S Ironwood Dr Unit 360
