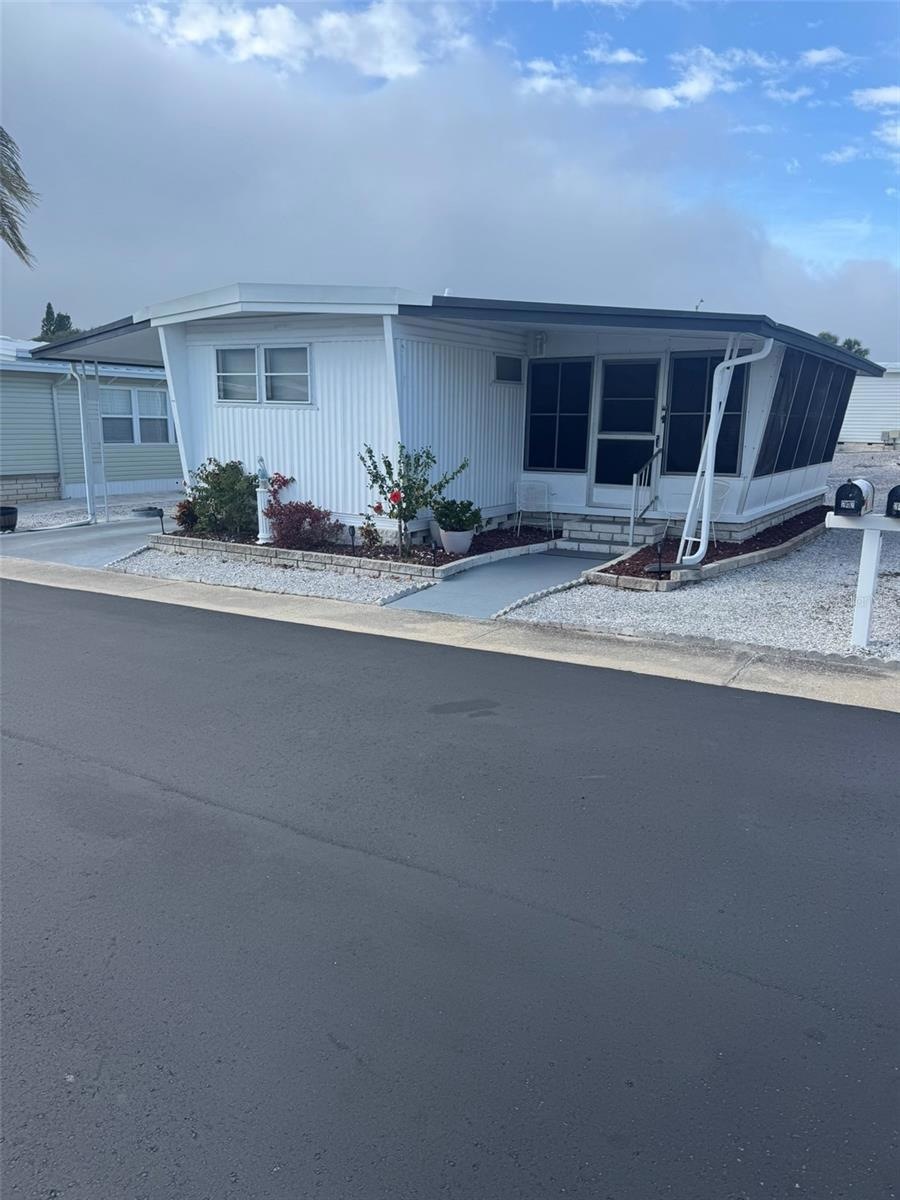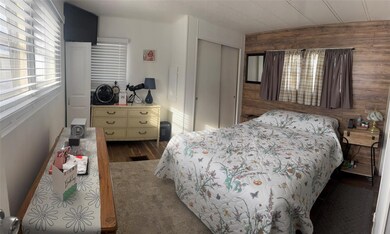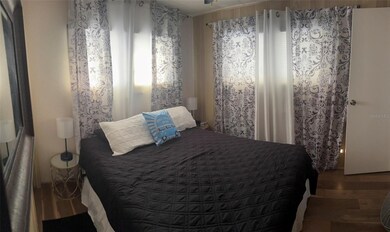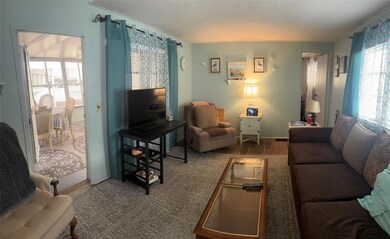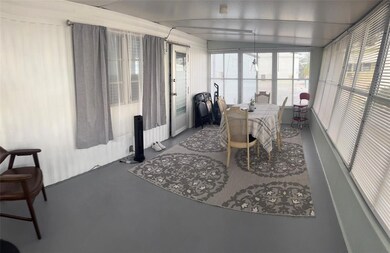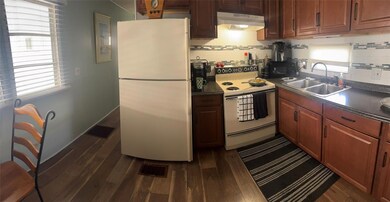
3301 Alt 19 Unit 242 Dunedin, FL 34698
Wexford Leas NeighborhoodEstimated payment $1,004/month
Highlights
- Fitness Center
- Clubhouse
- Recreation Facilities
- Senior Community
- Community Pool
- Outdoor Storage
About This Home
Updated Two bedroom home in premiere Pinellas County retirement community. Unit features an open floor plan with new flooring throughout. It also features a large kitchen/living room area great for entertaining. Kitchen has matched appliances and plenty of cabinet space. The primary bedroom features ample closet space and direct access to the bathroom. Bathroom has a walk in shower as well asnd a vanity. The second bedroom includes an in suite half bathroom. The attached lanai features vinyl windows and is great for enjoying fresh air. Reroofed in 2024. The unit includes a share of the cooperative association which gives owners a voice in community issues. Located in Westwind Resident Owned community which includes amenities like year round temperature regulated pool, clubhouse with plenty of events, as well as an updated outdoor recreation area. Located minutes from shopping and entertainment, as well as beautiful Honeymoon Island. Low monthly fees include trash pickup and lawn service. You truly have to see it to appreciate it. Call for a visit today!
Property Details
Home Type
- Mobile/Manufactured
Est. Annual Taxes
- $1,545
Year Built
- Built in 1973
Lot Details
- 350 Sq Ft Lot
- South Facing Home
HOA Fees
- $150 Monthly HOA Fees
Parking
- 2 Carport Spaces
Home Design
- Pillar, Post or Pier Foundation
- Metal Roof
- Metal Siding
Interior Spaces
- 672 Sq Ft Home
- 1-Story Property
- Ceiling Fan
- Combination Dining and Living Room
- Range
- Washer and Electric Dryer Hookup
Flooring
- Laminate
- Concrete
Bedrooms and Bathrooms
- 2 Bedrooms
- Shower Only
Utilities
- Central Heating and Cooling System
- Underground Utilities
- Private Sewer
- Cable TV Available
Additional Features
- Outdoor Storage
- Single Wide
Listing and Financial Details
- Legal Lot and Block 242 / 1948
- Assessor Parcel Number 11-28-15-96924-000-2420
Community Details
Overview
- Senior Community
- Association fees include common area taxes, escrow reserves fund, ground maintenance, management, pool, private road, recreational facilities, trash
- Joseph Cvach Association
- Westwind I & Ii Resident Owned Community Unrec Subdivision
- The community has rules related to allowable golf cart usage in the community, no truck, recreational vehicles, or motorcycle parking
Amenities
- Clubhouse
- Laundry Facilities
Recreation
- Recreation Facilities
- Shuffleboard Court
- Fitness Center
- Community Pool
Pet Policy
- No Pets Allowed
Map
Home Values in the Area
Average Home Value in this Area
Property History
| Date | Event | Price | Change | Sq Ft Price |
|---|---|---|---|---|
| 05/29/2025 05/29/25 | Pending | -- | -- | -- |
| 05/13/2025 05/13/25 | Price Changed | $129,900 | -13.3% | $193 / Sq Ft |
| 03/15/2025 03/15/25 | Price Changed | $149,900 | -6.3% | $223 / Sq Ft |
| 02/25/2025 02/25/25 | For Sale | $159,900 | -- | $238 / Sq Ft |
Similar Homes in the area
Source: Stellar MLS
MLS Number: TB8354702
- 3301 Alt 19 Unit 314
- 3301 Alt 19 Unit 605
- 3301 Alt 19 Unit 266
- 3301 Alt 19 Unit 96
- 3301 Alt 19 Unit 244
- 3301 Alt 19 Unit 328
- 3301 Alt 19 Unit 242
- 3301 Alt 19 Unit 234
- 3301 Alt 19 Unit 511
- 3301 Alt 19 Unit 817
- 795 County Road 1 Unit 189
- 795 County Road 1 Unit 129
- 795 County Road 1 Unit Lot 50
- 795 County Road 1 Unit LOT 90
- 795 County Road 1 Unit 39
- 795 County Road 1
- 795 County Road 1 Unit Lot 125
- 2893 Turtle Terrace
- 70 Durham Ct
- 3301 U S 19 Alternate Unit 488
