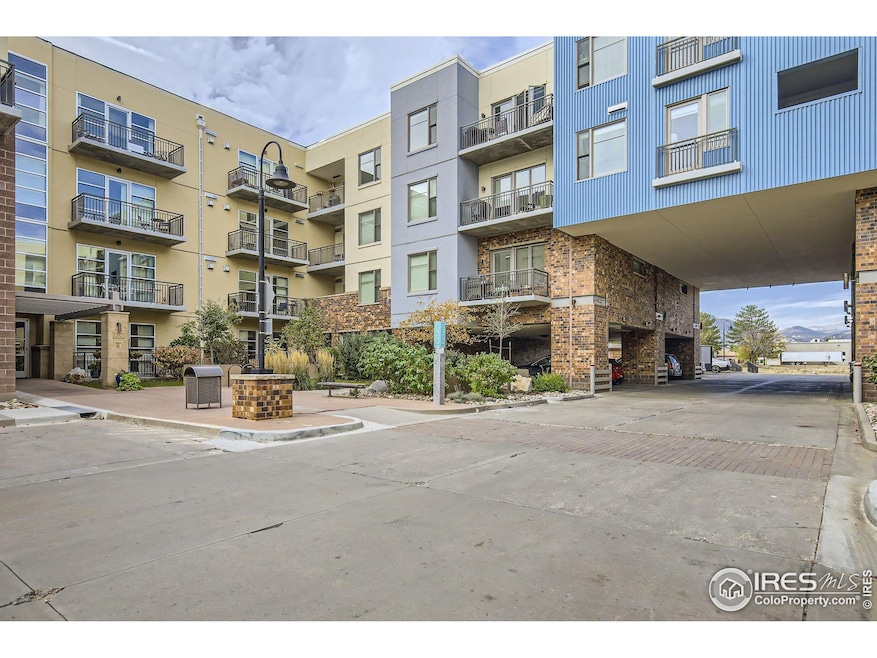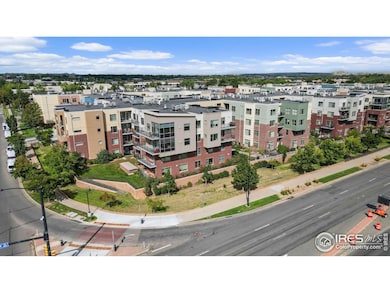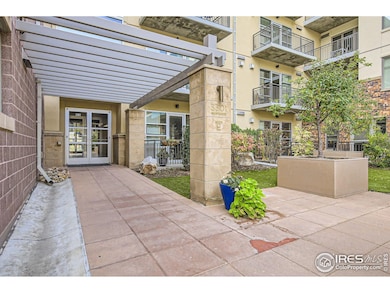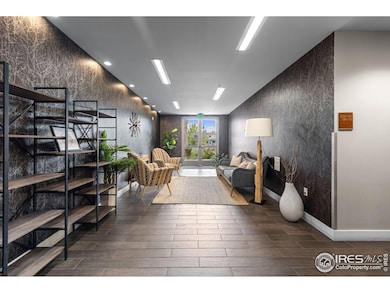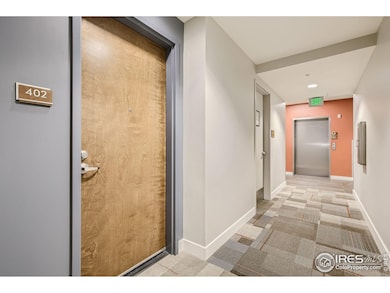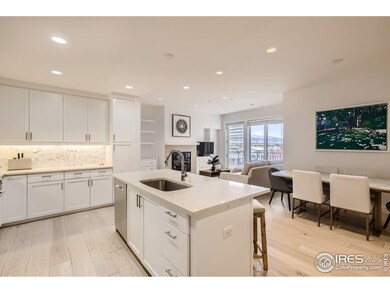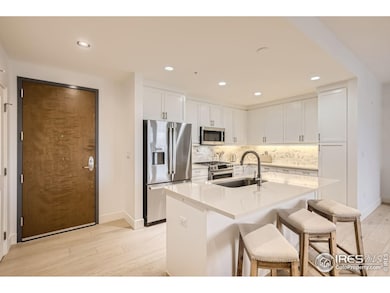Peloton Condominiums 3301 Arapahoe Ave Unit 402 Boulder, CO 80303
Crossroads NeighborhoodEstimated payment $6,003/month
Highlights
- Fitness Center
- Building Security
- Contemporary Architecture
- Creekside Elementary School Rated A
- 4.38 Acre Lot
- Wood Flooring
About This Home
Penthouse Luxury Living with Foothill Views at The Peloton! Experience the best of Boulder in this stunning top floor residence where modern design meets everyday comfort. With expansive northwest foothill views, this home is as inspiring as it is inviting.The chef's kitchen is the heart of the home, featuring a generous island, sleek tile backsplash, and premium Bosch stainless steel appliances- perfect for entertaining, or gathering with friends. The kitchen flows seamlessly into the bright living area and out to the private patio, ideal for gazing at sunsets or paragliders taking off of the near-by foothills. Retreat to one of two spacious bedrooms, both with great views. From quartz countertops, relaxing soaking tub and dual vanities in the primary suite, every detail has been thoughtfully designed for relaxation. A bonus study nook adds flexibility for a home office, creative corner, or reading retreat. Practicality meets convenience with an oversized laundry closet, ample closets, and two rare garage parking spaces and a nice storage unit. Life at the Peloton means resort-style amenities at your fingertips: a heated rooftop pool and hot tubs with panoramic mountain views, private theater, state-of-the-art gym, and on-site dining at some of Boulder's favorite spots. Step outside and enjoy easy access to the 29th Street Mall, CU campus, Foothills Hospital, and neighborhood cafes. This penthouse is more than a home-it's a lifestyle. Don't miss your chance to own one of Boulder's most exceptional residences.
Townhouse Details
Home Type
- Townhome
Est. Annual Taxes
- $4,846
Year Built
- Built in 2006
HOA Fees
- $750 Monthly HOA Fees
Parking
- 2 Car Garage
- Driveway Level
Home Design
- Contemporary Architecture
- Entry on the 4th floor
- Brick Veneer
- Wood Frame Construction
- Composition Roof
- Rubber Roof
- Stone
Interior Spaces
- 1,294 Sq Ft Home
- 1-Story Property
- Ceiling Fan
- Gas Log Fireplace
- Double Pane Windows
- Window Treatments
- Property Views
Kitchen
- Gas Oven or Range
- Self-Cleaning Oven
- Microwave
- Kitchen Island
- Disposal
Flooring
- Wood
- Carpet
Bedrooms and Bathrooms
- 2 Bedrooms
- Walk-In Closet
- Primary Bathroom is a Full Bathroom
Laundry
- Dryer
- Washer
Home Security
Accessible Home Design
- Accessible Elevator Installed
- Accessible Hallway
- Accessible Approach with Ramp
- Low Pile Carpeting
Outdoor Features
- Exterior Lighting
Location
- Property is near a bus stop
Schools
- Creekside Elementary School
- Casey Middle School
- Boulder High School
Utilities
- Forced Air Heating and Cooling System
- Underground Utilities
Listing and Financial Details
- Assessor Parcel Number R0609151
Community Details
Overview
- Association fees include common amenities, trash, snow removal, ground maintenance, security, management, utilities, maintenance structure, water/sewer
- Shannon Kinney Association, Phone Number (950) 380-1810
- Peloton Condos Ph 3 Supplemental 4 Subdivision
Amenities
- Business Center
- Recreation Room
Recreation
- Park
Pet Policy
- Pets Allowed with Restrictions
Security
- Building Security
- Fire and Smoke Detector
- Fire Sprinkler System
Map
About Peloton Condominiums
Home Values in the Area
Average Home Value in this Area
Tax History
| Year | Tax Paid | Tax Assessment Tax Assessment Total Assessment is a certain percentage of the fair market value that is determined by local assessors to be the total taxable value of land and additions on the property. | Land | Improvement |
|---|---|---|---|---|
| 2025 | $4,846 | $56,094 | -- | $56,094 |
| 2024 | $4,846 | $56,094 | -- | $56,094 |
| 2023 | $4,684 | $54,243 | -- | $57,928 |
| 2022 | $4,713 | $50,756 | $0 | $50,756 |
| 2021 | $4,495 | $52,216 | $0 | $52,216 |
| 2020 | $4,391 | $50,443 | $0 | $50,443 |
| 2019 | $4,324 | $50,443 | $0 | $50,443 |
| 2018 | $3,837 | $44,258 | $0 | $44,258 |
Property History
| Date | Event | Price | List to Sale | Price per Sq Ft |
|---|---|---|---|---|
| 09/17/2025 09/17/25 | For Sale | $920,000 | -- | $711 / Sq Ft |
Purchase History
| Date | Type | Sale Price | Title Company |
|---|---|---|---|
| Quit Claim Deed | -- | First American Title | |
| Special Warranty Deed | $764,500 | Land Title Guarantee Co |
Mortgage History
| Date | Status | Loan Amount | Loan Type |
|---|---|---|---|
| Previous Owner | $453,200 | Adjustable Rate Mortgage/ARM |
Source: IRES MLS
MLS Number: 1044213
APN: 1463294-25-028
- 3301 Arapahoe Ave Unit 405
- 3301 Arapahoe Ave Unit 107
- 3301 Arapahoe Ave Unit 413
- 3401 Arapahoe Ave Unit 419
- 3401 Arapahoe Ave Unit 309
- 3701 Arapahoe Ave Unit 210
- 3601 Arapahoe Ave Unit 408
- 2960 Shadow Creek Dr Unit 101
- 2865 Sundown Ln Unit 108
- 2805 Sundown Ln Unit 212
- 2800 Sundown Ln Unit 109
- 2802 Sundown Ln Unit 102
- 3000 Colorado Ave Unit B206
- 3970 Colorado Ave Unit K
- 1502 Harrison Ave
- 2801 Pennsylvania Ave Unit 203
- 1169 Monroe Dr Unit B
- 3460 Madison Ave
- 2445 Junction Place Unit 205
- 2445 Junction Place Unit 302
- 3301 Arapahoe Ave
- 3401 Arapahoe Ave Unit 416
- 3601 Arapahoe Ave Unit 316
- 2810 Marine St Unit A
- 1955 30th St
- 1301 30th St
- 3000 Pearl Pkwy
- 3040 Pennsylvania Ave
- 3000 Colorado Ave Unit G125
- 3460 Colorado Ave
- 3103 Spruce St
- 3195 Pearl Pkwy
- 3363 Madison Ave
- 3423 Madison Ave
- 3161 Madison Ave
- 1853 26th St
- 2905-2915 E College Ave
- 1090 30th St
- 1444 Folsom St
- 1025 Adams Cir
