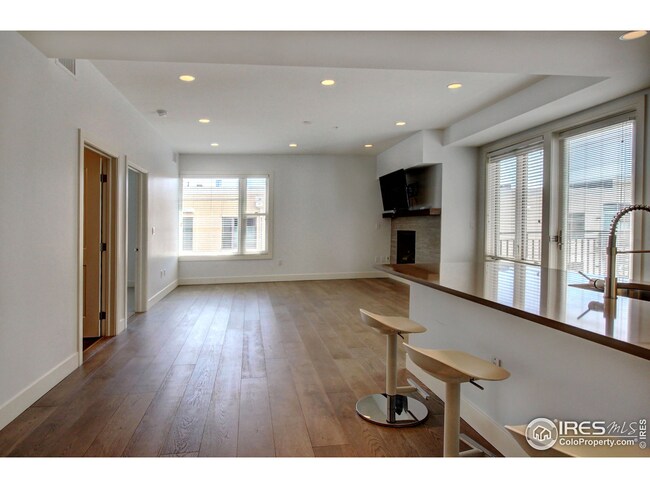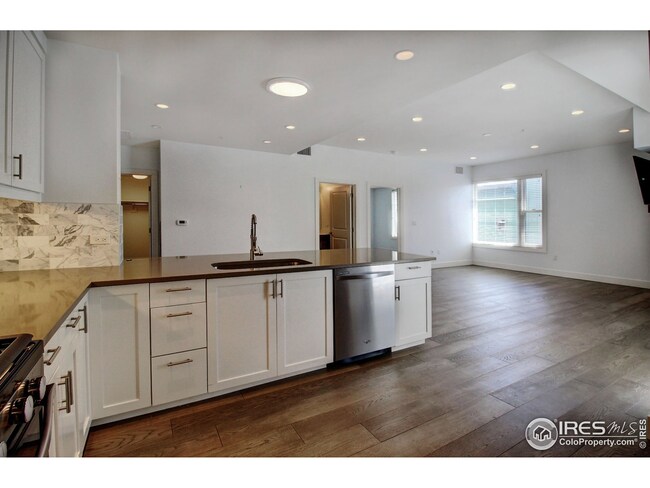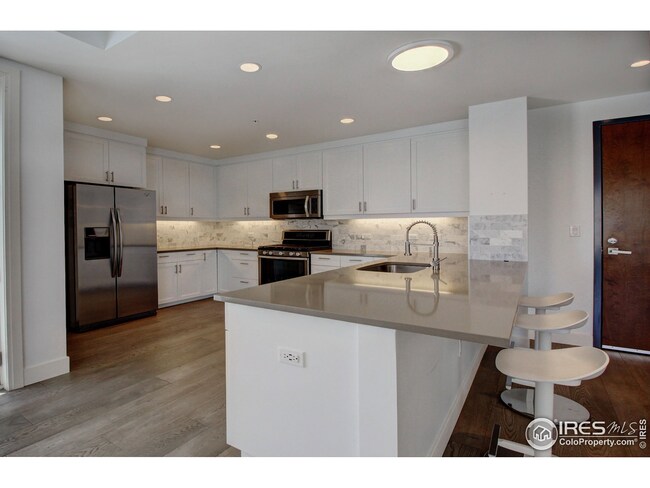
Peloton Condominiums 3301 Arapahoe Ave Unit 415 Boulder, CO 80303
Crossroads NeighborhoodHighlights
- Fitness Center
- 0.02 Acre Lot
- Clubhouse
- Creekside Elementary School Rated A
- Open Floorplan
- Wood Flooring
About This Home
As of August 2021Stylish 1 bedroom 1 bath former model home located in the heart of Boulder off Arapahoe Boulevard is close to the new Google campus, the hospital and 29th St. The classy, sleek kitchen has U-shaped quartz countertops with bar seating, stainless steel appliances, and crisp white cabinets providing expansive storage. The semi-formal dining room and living room area features a gas fireplace encased in a rock tile wall with a mantle and a French door accessing the spacious concrete balcony overlooking the neighborhood. The bedroom includes wool carpeting, a decorative pocket ceiling with a ceiling fan, a sizable window, and a vast walk-in closet with shelving. The upscale 5 piece bathroom has white quartz countertops with a dark wood vanity containing double sinks and plentiful storage. This Peloton Community includes a heated year-round rooftop pool, hot tubs, private clubhouse & screening room, fitness center, underground parking, as well as onsite restaurants and retail.
Last Agent to Sell the Property
TRELORA Team
TRELORA Realty Listed on: 07/12/2021
Last Buyer's Agent
Ande Rice
8z Real Estate

Townhouse Details
Home Type
- Townhome
Est. Annual Taxes
- $3,188
Year Built
- Built in 2006
HOA Fees
- $395 Monthly HOA Fees
Parking
- 1 Car Garage
- Reserved Parking
Home Design
- Brick Veneer
- Concrete Siding
- Stucco
Interior Spaces
- 972 Sq Ft Home
- 1-Story Property
- Open Floorplan
- Window Treatments
- Family Room
Kitchen
- Eat-In Kitchen
- Microwave
- Dishwasher
- Disposal
Flooring
- Wood
- Carpet
Bedrooms and Bathrooms
- 1 Bedroom
- 1 Full Bathroom
Laundry
- Dryer
- Washer
Schools
- Creekside Elementary School
- Casey Middle School
- Boulder High School
Utilities
- Forced Air Heating and Cooling System
- High Speed Internet
- Cable TV Available
Additional Features
- 972 Sq Ft Lot
Listing and Financial Details
- Assessor Parcel Number R0609239
Community Details
Overview
- Association fees include trash, snow removal, maintenance structure, water/sewer
- Peloton Condos Subdivision
Amenities
Recreation
Ownership History
Purchase Details
Home Financials for this Owner
Home Financials are based on the most recent Mortgage that was taken out on this home.Purchase Details
Home Financials for this Owner
Home Financials are based on the most recent Mortgage that was taken out on this home.Similar Homes in Boulder, CO
Home Values in the Area
Average Home Value in this Area
Purchase History
| Date | Type | Sale Price | Title Company |
|---|---|---|---|
| Special Warranty Deed | $609,500 | Signloc Title & Escrow | |
| Special Warranty Deed | $568,500 | Land Title Guarantee Co |
Mortgage History
| Date | Status | Loan Amount | Loan Type |
|---|---|---|---|
| Open | $457,125 | New Conventional | |
| Previous Owner | $454,800 | New Conventional |
Property History
| Date | Event | Price | Change | Sq Ft Price |
|---|---|---|---|---|
| 06/27/2025 06/27/25 | For Sale | $625,000 | +2.5% | $643 / Sq Ft |
| 11/24/2021 11/24/21 | Off Market | $609,500 | -- | -- |
| 08/26/2021 08/26/21 | Sold | $609,500 | 0.0% | $627 / Sq Ft |
| 08/10/2021 08/10/21 | Pending | -- | -- | -- |
| 08/02/2021 08/02/21 | For Sale | $609,500 | 0.0% | $627 / Sq Ft |
| 07/30/2021 07/30/21 | Pending | -- | -- | -- |
| 07/23/2021 07/23/21 | Price Changed | $609,500 | -0.9% | $627 / Sq Ft |
| 07/12/2021 07/12/21 | For Sale | $615,000 | -- | $633 / Sq Ft |
Tax History Compared to Growth
Tax History
| Year | Tax Paid | Tax Assessment Tax Assessment Total Assessment is a certain percentage of the fair market value that is determined by local assessors to be the total taxable value of land and additions on the property. | Land | Improvement |
|---|---|---|---|---|
| 2025 | $3,450 | $41,219 | -- | $41,219 |
| 2024 | $3,450 | $41,219 | -- | $41,219 |
| 2023 | $3,390 | $39,252 | -- | $42,937 |
| 2022 | $3,417 | $36,793 | $0 | $36,793 |
| 2021 | $3,333 | $37,852 | $0 | $37,852 |
| 2020 | $3,188 | $36,629 | $0 | $36,629 |
| 2019 | $3,140 | $36,629 | $0 | $36,629 |
| 2018 | $2,882 | $33,242 | $0 | $33,242 |
Agents Affiliated with this Home
-
Karen Straus

Seller's Agent in 2025
Karen Straus
8z Real Estate
(303) 204-7979
1 in this area
101 Total Sales
-
T
Seller's Agent in 2021
TRELORA Team
TRELORA Realty
-
A
Buyer's Agent in 2021
Ande Rice
8z Real Estate
About Peloton Condominiums
Map
Source: IRES MLS
MLS Number: 945631
APN: 1463294-28-013
- 3301 Arapahoe Ave Unit 107
- 3301 Arapahoe Ave Unit 411
- 3301 Arapahoe Ave Unit 216
- 3301 Arapahoe Ave Unit 219
- 3401 Arapahoe Ave Unit 114
- 3401 Arapahoe Ave Unit F402
- 3401 Arapahoe Ave Unit 420
- 3401 Arapahoe Ave Unit 105
- 3701 Arapahoe Ave Unit 210
- 3701 Arapahoe Ave Unit 418
- 3601 Arapahoe Ave Unit 304
- 3601 Arapahoe Ave Unit 226
- 2960 Shadow Creek Dr Unit 201
- 2962 Shadow Creek Dr Unit 306
- 2855 Shadow Creek Dr Unit 302
- 2885 Springdale Ln
- 2865 Sundown Ln Unit 108
- 2800 Sundown Ln Unit 109
- 2802 Sundown Ln Unit 210
- 2802 Sundown Ln Unit 102






