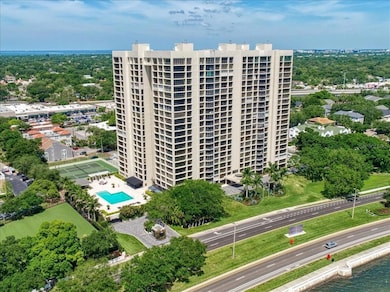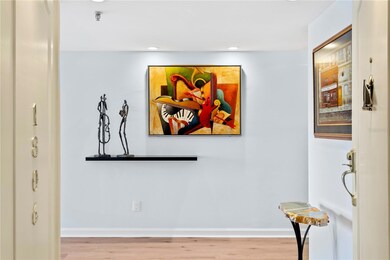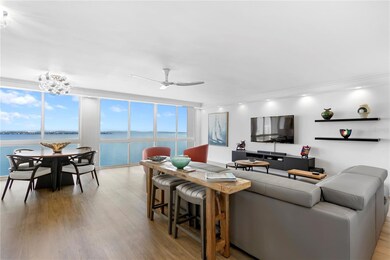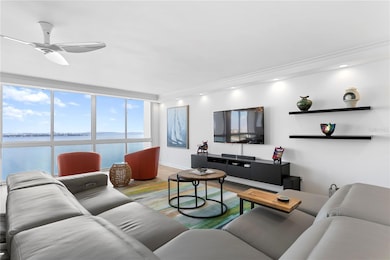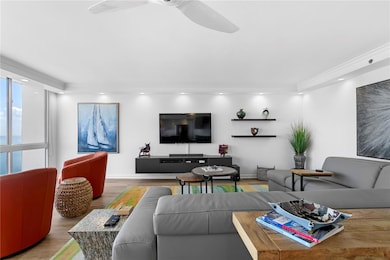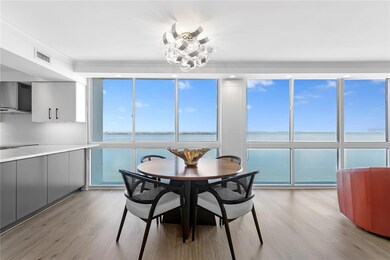
Monte Carlo Towers 3301 Bayshore Blvd Unit 1806C Tampa, FL 33629
Bayshore Beautiful NeighborhoodEstimated payment $7,103/month
Highlights
- White Water Ocean Views
- Fitness Center
- Gated Community
- Roosevelt Elementary School Rated A
- Gunite Pool
- Open Floorplan
About This Home
Impeccably maintained and completely renovated, this Monte Carlo Towers residence offers breathtaking views of Hillsborough Bay and Tampa Bay! Floor-to-ceiling windows frame stunning sunrises and sunsets from both bedrooms, creating a truly captivating ambiance. Step through the double-door entry into a spacious foyer that leads to an open-concept living, dining, and kitchen area, all showcasing panoramic vistas. The chef-inspired kitchen features solid wood cabinetry with soft-close drawers and doors, quartz countertops with a waterfall edge, under-cabinet electrical outlets and lighting, a breakfast bar with Deco Doors, and a private trash chute. A beverage station with a built-in refrigerator adds extra convenience and additional storage. The primary suite is a serene retreat, offering unparalleled sunset views, built-in cabinetry, a custom walk-in closet, and a luxurious ensuite with solid wood cabinets, dual sinks with under cabinet lighting, quartz counters, opulent lighting, and a walk-in shower. The second bedroom (or den) enjoys beautiful views and a wall-to-wall closet system, while the adjacent guest bath features custom cabinetry and a walk-in shower. This unit is complete with a new HVAC system installed in March 2021, newer hot water heater, Pelican water treatment system, upgraded main living area windows (August 2023), pre-wired for electric shades in the living room, popcorn ceiling removed, in-unit laundry, crown molding and ceiling fans in the main living area and bedrooms. Monte Carlo Towers is known for its luxury and exclusivity, offering a grand 24,000 sq. ft. lobby with marble floors, five elevator towers with semi-private lobbies (only two units per floor), and resort-style amenities. Residents enjoy two guest suites, a heated saltwater pool, outdoor grills, a social room with a full commercial kitchen, a library, a gym with saunas, and two tennis/pickleball courts. Security and convenience are paramount with 24-hour concierge service, secured resident and guest parking, and onsite management. Ideally located just minutes from premier dining, shopping, cultural attractions, sporting events, major highways, award-winning beaches, and both Tampa International and St. Pete/Clearwater airports, this residence offers the best of Tampa Bay living. Call today to schedule your private showing!
Listing Agent
REST EASY REALTY POWERED BY SELLSTATE Brokerage Phone: 813-546-5846 License #3052682
Property Details
Home Type
- Condominium
Est. Annual Taxes
- $8,307
Year Built
- Built in 1984
Lot Details
- East Facing Home
- Irrigation
- Landscaped with Trees
HOA Fees
- $1,118 Monthly HOA Fees
Parking
- 1 Car Attached Garage
- Portico
- Secured Garage or Parking
Property Views
- Woods
Home Design
- Pillar, Post or Pier Foundation
- Membrane Roofing
- Concrete Siding
- Block Exterior
- Stucco
Interior Spaces
- 1,702 Sq Ft Home
- 1-Story Property
- Open Floorplan
- Bar Fridge
- Ceiling Fan
- Shades
- Great Room
- Family Room Off Kitchen
- Living Room
- Storage Room
- Inside Utility
- Luxury Vinyl Tile Flooring
Kitchen
- Range
- Microwave
- Dishwasher
- Solid Surface Countertops
- Solid Wood Cabinet
- Disposal
Bedrooms and Bathrooms
- 2 Bedrooms
- Closet Cabinetry
- Walk-In Closet
- 2 Full Bathrooms
Laundry
- Laundry closet
- Dryer
- Washer
Home Security
Outdoor Features
- Gunite Pool
- Exterior Lighting
- Outdoor Grill
Schools
- Roosevelt Elementary School
- Coleman Middle School
- Plant High School
Utilities
- Central Heating and Cooling System
- Heat Pump System
- Water Filtration System
- Electric Water Heater
- High Speed Internet
- Cable TV Available
Additional Features
- Wheelchair Access
- Whole House Water Purification
Listing and Financial Details
- Visit Down Payment Resource Website
- Tax Lot 1806-C
- Assessor Parcel Number A-34-29-18-3V8-000000-1806C.0
Community Details
Overview
- Association fees include cable TV, pool, escrow reserves fund, internet, maintenance structure, ground maintenance, management, recreational facilities, sewer, trash, water
- Kb Management Services Keena Wood Association, Phone Number (813) 831-3932
- High-Rise Condominium
- Monte Carlo Towers Condos
- Monte Carlo Towers A Condomini Subdivision
- The community has rules related to deed restrictions
- Community features wheelchair access
Amenities
- Sauna
- Elevator
- Community Mailbox
- Community Storage Space
Recreation
Pet Policy
- Pets up to 25 lbs
- Pet Size Limit
- 1 Pet Allowed
Security
- Card or Code Access
- Gated Community
- Fire and Smoke Detector
- Fire Sprinkler System
Map
About Monte Carlo Towers
Home Values in the Area
Average Home Value in this Area
Tax History
| Year | Tax Paid | Tax Assessment Tax Assessment Total Assessment is a certain percentage of the fair market value that is determined by local assessors to be the total taxable value of land and additions on the property. | Land | Improvement |
|---|---|---|---|---|
| 2024 | $8,307 | $477,698 | -- | -- |
| 2023 | $8,106 | $463,784 | $0 | $0 |
| 2022 | $7,895 | $450,276 | $0 | $0 |
| 2021 | $7,805 | $437,161 | $0 | $0 |
| 2020 | $7,740 | $431,125 | $100 | $431,025 |
| 2019 | $7,883 | $434,442 | $0 | $0 |
| 2018 | $7,840 | $426,342 | $0 | $0 |
| 2017 | $7,183 | $350,582 | $0 | $0 |
| 2016 | $6,470 | $315,700 | $0 | $0 |
| 2015 | $6,081 | $291,780 | $0 | $0 |
| 2014 | $3,351 | $201,031 | $0 | $0 |
| 2013 | -- | $198,060 | $0 | $0 |
Property History
| Date | Event | Price | Change | Sq Ft Price |
|---|---|---|---|---|
| 04/24/2025 04/24/25 | Pending | -- | -- | -- |
| 03/24/2025 03/24/25 | For Sale | $950,000 | 0.0% | $558 / Sq Ft |
| 03/04/2025 03/04/25 | Pending | -- | -- | -- |
| 02/28/2025 02/28/25 | For Sale | $950,000 | -- | $558 / Sq Ft |
Purchase History
| Date | Type | Sale Price | Title Company |
|---|---|---|---|
| Warranty Deed | $443,000 | Sunbelt Title Agency | |
| Quit Claim Deed | $275,000 | Attorney | |
| Warranty Deed | $275,000 | Sunbelt Title Agency |
Mortgage History
| Date | Status | Loan Amount | Loan Type |
|---|---|---|---|
| Open | $306,000 | New Conventional | |
| Closed | $332,250 | New Conventional |
Similar Homes in Tampa, FL
Source: Stellar MLS
MLS Number: TB8354669
APN: A-34-29-18-3V8-000000-1806C.0
- 3301 Bayshore Blvd Unit 2207B
- 3301 Bayshore Blvd Unit 2003D
- 3301 Bayshore Blvd Unit 503D
- 3301 Bayshore Blvd Unit 2108B
- 3301 Bayshore Blvd Unit 2007B
- 3301 Bayshore Blvd Unit 704D
- 3301 Bayshore Blvd Unit 1806C
- 3301 Bayshore Blvd Unit 1908B
- 3010 W Stovall St Unit B
- 3025 W Grovewood Ct Unit B
- 2912 W Santiago St Unit 1401
- 2912 W Santiago St Unit 1504
- 2912 W Santiago St Unit 404
- 2912 W Santiago St Unit 2204
- 2912 W Santiago St Unit 1901
- 2912 W Santiago St Unit 2402
- 2912 W Santiago St Unit 2401
- 2912 W Santiago St Unit 1201
- 2912 W Santiago St Unit 2104
- 2912 W Santiago St Unit 2004

