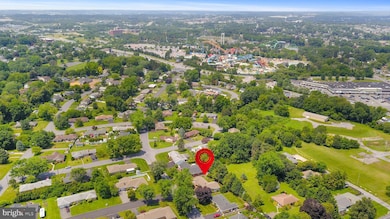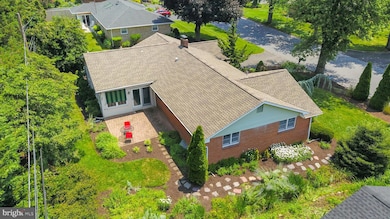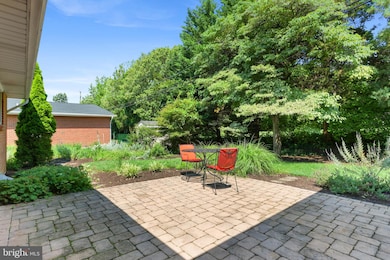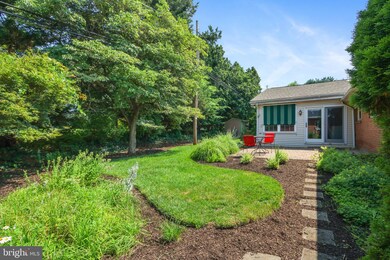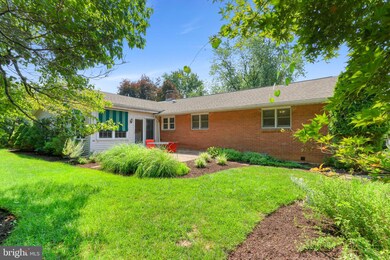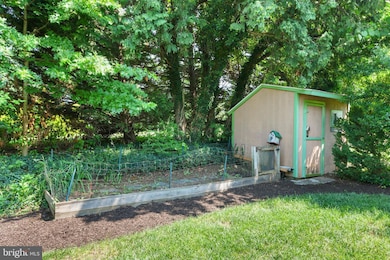
3301 Birch Ave Allentown, PA 18103
Dorneyville NeighborhoodEstimated payment $2,489/month
Highlights
- Rambler Architecture
- Cathedral Ceiling
- Sun or Florida Room
- Cetronia Elementary School Rated A
- Wood Flooring
- No HOA
About This Home
Welcome to this spacious and beautifully maintained ranch-style home in the highly sought-after Parkland School District — offering the perfect combination of comfort, charm, and convenience. Pride of ownership is evident throughout this home, featuring a large living room with bay windows, three generously sized bedrooms, two full baths, hardwood flooring in most areas, and a one-car garage. The spacious kitchen flows seamlessly into a formal dining room, making meal prep and entertaining effortless. A versatile bonus room provides flexible living space—ideal as a family room, home office, cozy den, or even a potential fourth bedroom. Just off the kitchen, step into the four-season sunroom, a perfect spot to relax year-round in comfort. Outside, enjoy the beautifully landscaped backyard retreat, complete with a paver patio, garden space, shed, and mature trees for added privacy. The spacious basement offers endless potential—whether you're dreaming of a rec room, home gym, or workshop. Whether you're seeking single-floor living, a starter home, or a move-in ready space for your family, this home checks all the boxes. Schedule a showing today! Ask how to receive a $2,000 lender credit towards closing costs or lowering your interest rate!
Home Details
Home Type
- Single Family
Est. Annual Taxes
- $4,949
Year Built
- Built in 1957
Lot Details
- 9,000 Sq Ft Lot
- Lot Dimensions are 90.00 x 100.00
- Level Lot
- Property is zoned R-3
Parking
- 1 Car Attached Garage
- Front Facing Garage
- Driveway
Home Design
- Rambler Architecture
- Brick Exterior Construction
- Slab Foundation
- Fiberglass Roof
- Asphalt Roof
Interior Spaces
- Property has 1 Level
- Cathedral Ceiling
- Ceiling Fan
- French Doors
- Entrance Foyer
- Family Room
- Living Room
- Dining Room
- Sun or Florida Room
- Unfinished Basement
- Basement Fills Entire Space Under The House
Kitchen
- Electric Oven or Range
- Dishwasher
Flooring
- Wood
- Carpet
- Tile or Brick
Bedrooms and Bathrooms
- 3 Main Level Bedrooms
- En-Suite Primary Bedroom
- 2 Full Bathrooms
Laundry
- Laundry on main level
- Dryer
- Washer
Outdoor Features
- Patio
- Shed
Utilities
- Central Air
- Electric Baseboard Heater
- Electric Water Heater
Community Details
- No Home Owners Association
- Cedar Crest Gardens Subdivision
Listing and Financial Details
- Tax Lot 008
- Assessor Parcel Number 548670469531-00001
Map
Home Values in the Area
Average Home Value in this Area
Tax History
| Year | Tax Paid | Tax Assessment Tax Assessment Total Assessment is a certain percentage of the fair market value that is determined by local assessors to be the total taxable value of land and additions on the property. | Land | Improvement |
|---|---|---|---|---|
| 2025 | $4,949 | $203,500 | $30,000 | $173,500 |
| 2024 | $4,782 | $203,500 | $30,000 | $173,500 |
| 2023 | $4,680 | $203,500 | $30,000 | $173,500 |
| 2022 | $4,662 | $203,500 | $173,500 | $30,000 |
| 2021 | $4,662 | $203,500 | $30,000 | $173,500 |
| 2020 | $4,662 | $203,500 | $30,000 | $173,500 |
| 2019 | $4,575 | $203,500 | $30,000 | $173,500 |
| 2018 | $4,424 | $203,500 | $30,000 | $173,500 |
| 2017 | $4,271 | $203,500 | $30,000 | $173,500 |
| 2016 | -- | $203,500 | $30,000 | $173,500 |
| 2015 | -- | $203,500 | $30,000 | $173,500 |
| 2014 | -- | $203,500 | $30,000 | $173,500 |
Property History
| Date | Event | Price | Change | Sq Ft Price |
|---|---|---|---|---|
| 07/16/2025 07/16/25 | Pending | -- | -- | -- |
| 07/12/2025 07/12/25 | For Sale | $375,000 | -- | $176 / Sq Ft |
Purchase History
| Date | Type | Sale Price | Title Company |
|---|---|---|---|
| Deed | $232,000 | None Available | |
| Deed | $74,000 | -- |
Mortgage History
| Date | Status | Loan Amount | Loan Type |
|---|---|---|---|
| Open | $154,500 | New Conventional | |
| Closed | $186,000 | New Conventional | |
| Closed | $190,000 | Purchase Money Mortgage | |
| Closed | $185,600 | Purchase Money Mortgage |
Similar Homes in Allentown, PA
Source: Bright MLS
MLS Number: PALH2012574
APN: 548670469531-1
- 3250 Hamilton Blvd
- 3706 Surrey Dr
- 3415 Kathleen Ave
- 232 S 33rd St
- 3759 Vale View Dr
- 2895 Hamilton Blvd Unit 104
- 812 Miller St
- 303 College Dr
- 81 S Cedar Crest Blvd
- 3507 Broadway
- 3557 Pleasant Ave
- 127 N 31st St
- 3517 Fish Hatchery Rd
- 990 Hill Dr
- 429 S Berks St
- 2730 W Chew St Unit 2736
- 226 N 27th St
- 2705 Gordon St
- 871 Robin Hood Dr
- 525-527 N Main St

