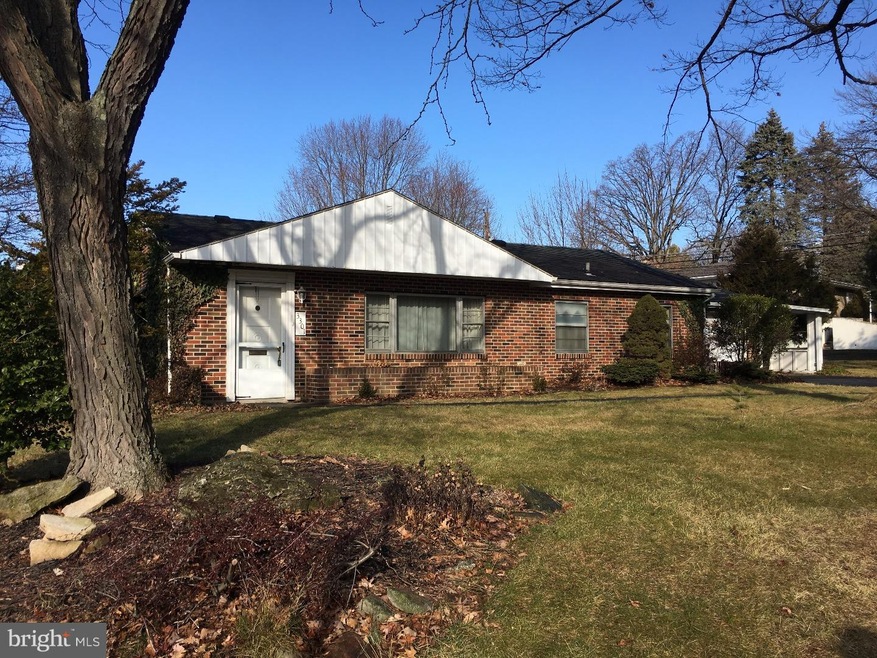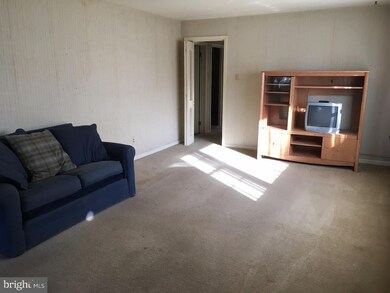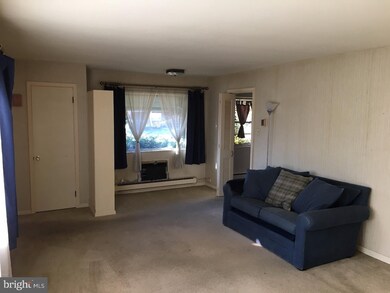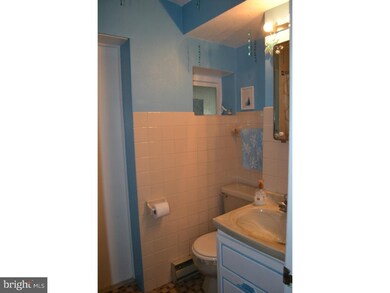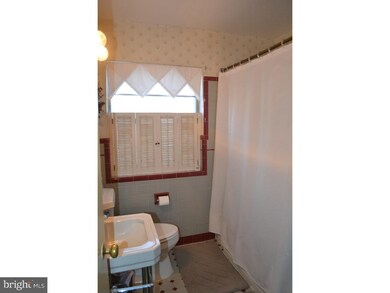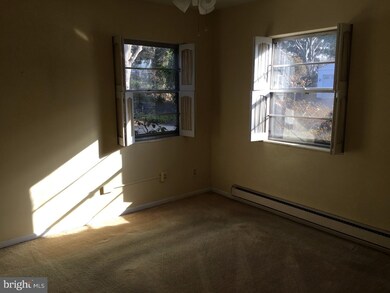
3301 Cambridge Cir Allentown, PA 18104
West End Allentown NeighborhoodHighlights
- Rambler Architecture
- Attic
- No HOA
- Parkway Manor Elementary School Rated A
- Corner Lot
- Butlers Pantry
About This Home
As of April 2017Great three bedroom ranch in desirable Parkland School District. Nice corner lot! Close to Route 22. Enter this home through the large living room and walk through to the eat-in kitchen with pantry for extra storage. Continue through to the rear sun room/dining room. This room could fill many purposes! The one car garage has been converted to a a family room for extra living space with electric heat and insulated garage door but could be converted back. This home also has a master bedroom with full bath, as well as two more bedrooms and another full bath. Outside is a private patio area surround by thick bushes and a large storage shed with electricity. Available immediately.
Last Agent to Sell the Property
RE/MAX 440 - Perkasie License #0677276 Listed on: 01/12/2016
Home Details
Home Type
- Single Family
Est. Annual Taxes
- $2,871
Year Built
- Built in 1953
Lot Details
- 8,712 Sq Ft Lot
- Lot Dimensions are 75x125
- Corner Lot
- Front and Side Yard
- Property is zoned R-3
Parking
- 1 Car Attached Garage
- 2 Open Parking Spaces
- 2 Attached Carport Spaces
- Driveway
Home Design
- Rambler Architecture
- Brick Exterior Construction
- Shingle Roof
Interior Spaces
- 1,008 Sq Ft Home
- Property has 1 Level
- Family Room
- Living Room
- Dining Room
- Wall to Wall Carpet
- Laundry on main level
- Attic
Kitchen
- Eat-In Kitchen
- Butlers Pantry
- Built-In Range
- Dishwasher
Bedrooms and Bathrooms
- 3 Bedrooms
- En-Suite Primary Bedroom
- En-Suite Bathroom
- 2 Full Bathrooms
Outdoor Features
- Patio
- Shed
Utilities
- Cooling System Mounted In Outer Wall Opening
- Baseboard Heating
- Electric Water Heater
Community Details
- No Home Owners Association
Listing and Financial Details
- Tax Lot 004
- Assessor Parcel Number 548731852337-00001
Ownership History
Purchase Details
Home Financials for this Owner
Home Financials are based on the most recent Mortgage that was taken out on this home.Purchase Details
Home Financials for this Owner
Home Financials are based on the most recent Mortgage that was taken out on this home.Purchase Details
Home Financials for this Owner
Home Financials are based on the most recent Mortgage that was taken out on this home.Purchase Details
Similar Homes in Allentown, PA
Home Values in the Area
Average Home Value in this Area
Purchase History
| Date | Type | Sale Price | Title Company |
|---|---|---|---|
| Deed | -- | Richardson Ira A | |
| Deed | $145,000 | None Available | |
| Warranty Deed | $153,000 | -- | |
| Quit Claim Deed | -- | -- |
Mortgage History
| Date | Status | Loan Amount | Loan Type |
|---|---|---|---|
| Open | $171,000 | New Conventional | |
| Closed | $176,000 | Balloon | |
| Previous Owner | $140,650 | New Conventional | |
| Previous Owner | $150,228 | FHA |
Property History
| Date | Event | Price | Change | Sq Ft Price |
|---|---|---|---|---|
| 04/17/2017 04/17/17 | Sold | $145,000 | -4.0% | $144 / Sq Ft |
| 04/17/2017 04/17/17 | Sold | $151,000 | -5.3% | $150 / Sq Ft |
| 03/03/2017 03/03/17 | Pending | -- | -- | -- |
| 03/03/2017 03/03/17 | Pending | -- | -- | -- |
| 01/13/2017 01/13/17 | For Sale | $159,440 | 0.0% | $158 / Sq Ft |
| 05/09/2016 05/09/16 | Price Changed | $159,440 | -3.0% | $158 / Sq Ft |
| 03/15/2016 03/15/16 | Price Changed | $164,440 | -5.7% | $163 / Sq Ft |
| 01/12/2016 01/12/16 | For Sale | $174,440 | -- | $173 / Sq Ft |
Tax History Compared to Growth
Tax History
| Year | Tax Paid | Tax Assessment Tax Assessment Total Assessment is a certain percentage of the fair market value that is determined by local assessors to be the total taxable value of land and additions on the property. | Land | Improvement |
|---|---|---|---|---|
| 2025 | $3,327 | $136,800 | $30,800 | $106,000 |
| 2024 | $3,215 | $136,800 | $30,800 | $106,000 |
| 2023 | $3,146 | $136,800 | $30,800 | $106,000 |
| 2022 | $3,134 | $136,800 | $106,000 | $30,800 |
| 2021 | $3,134 | $136,800 | $30,800 | $106,000 |
| 2020 | $3,134 | $136,800 | $30,800 | $106,000 |
| 2019 | $3,075 | $136,800 | $30,800 | $106,000 |
| 2018 | $2,974 | $136,800 | $30,800 | $106,000 |
| 2017 | $2,871 | $136,800 | $30,800 | $106,000 |
| 2016 | -- | $136,800 | $30,800 | $106,000 |
| 2015 | -- | $136,800 | $30,800 | $106,000 |
| 2014 | -- | $136,800 | $30,800 | $106,000 |
Agents Affiliated with this Home
-
Thomas Skiffington

Seller's Agent in 2017
Thomas Skiffington
RE/MAX
(800) 440-7362
6 in this area
267 Total Sales
-
Tom Roth
T
Buyer's Agent in 2017
Tom Roth
Keller Williams Allentown
(484) 225-9942
1 in this area
40 Total Sales
Map
Source: Bright MLS
MLS Number: 1001806435
APN: 548731852337-1
- 1420 Leicester Place
- 3032 W Woodlawn St Unit 3040
- 2820 W Pennsylvania St
- 1115 N 38th St
- 747 N 31 St St
- 1450 Springhouse Rd
- 622 N Arch St
- 1134 N 26th St
- 751 Benner Rd
- 525 N Main St Unit 527
- 525-527 N Main St
- 1825 W Columbia St
- 1731 Penns Crossing
- 502 N 27th St
- 4054 Daubert Dr
- 3914 Francis Ct
- 2210 Grove St
- 1867 Stone Tavern Blvd
- 4004 Page St
- 2730 W Chew St Unit 2736
