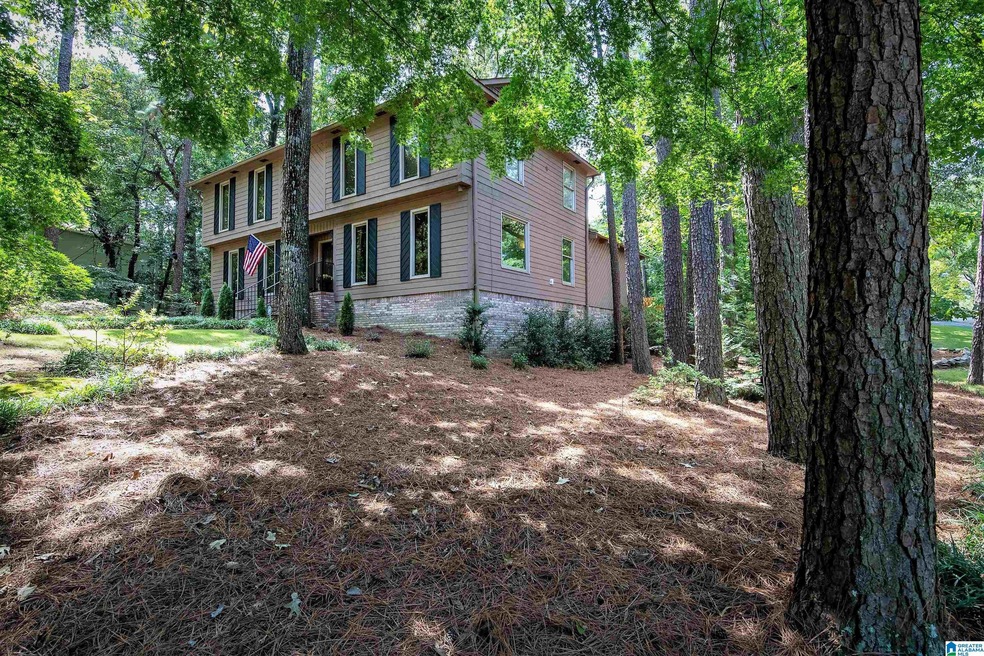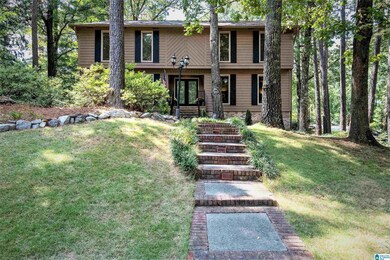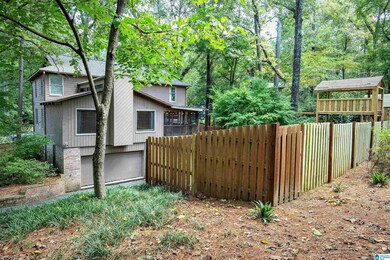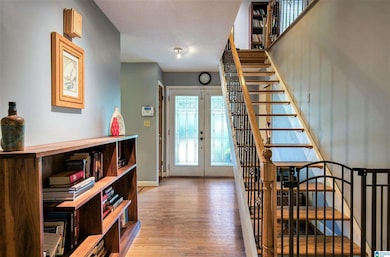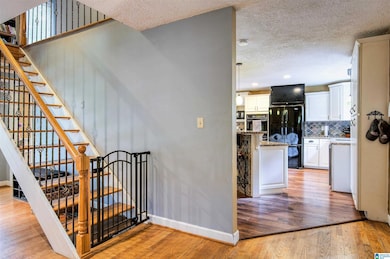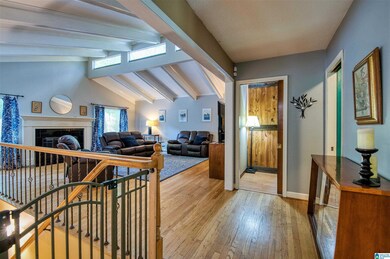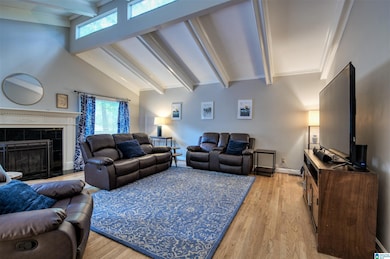
3301 Culloden Way Birmingham, AL 35242
North Shelby County NeighborhoodEstimated Value: $391,000 - $491,000
Highlights
- Golf Course Community
- Heavily Wooded Lot
- Screened Deck
- Inverness Elementary School Rated A
- Clubhouse
- Cathedral Ceiling
About This Home
As of December 2022Kerry Downs, in the Inverness Golf and Country Club community is the site for this 3 BR, 2.5BA, 2828 +/- SF two story that sits on a corner lot with mature trees and backs to the 16th green of the golf course. Desirable features in this light and bright home include: a double-door entry, spacious rooms, granite kitchen counters, vaulted, beamed ceiling and extensive hardwood flooring. The family room is the focal point of the home with the beamed ceiling, floating staircase and a cozy fireplace. Inviting eat-in kitchen with granite counters and slate backsplash. There is a double oven, butler's pantry, and a large bar area plus eating area. A formal dining room/office, laundry rm and half bath round out the main level. The private screened porch is perfect for relaxing and entertaining. Upstairs is the oversized master suite and two guest bedrooms that share a full bath. Basement garage with workshop. Fenced yard with patio, koi pond plus a custom treehouse. Immediate Occupancy!!
Home Details
Home Type
- Single Family
Est. Annual Taxes
- $1,470
Year Built
- Built in 1977
Lot Details
- 0.5 Acre Lot
- Fenced Yard
- Corner Lot
- Irregular Lot
- Heavily Wooded Lot
HOA Fees
- $17 Monthly HOA Fees
Parking
- 2 Car Attached Garage
- Basement Garage
- Side Facing Garage
- Driveway
- Off-Street Parking
Home Design
- Wood Siding
Interior Spaces
- 2-Story Property
- Crown Molding
- Cathedral Ceiling
- Ceiling Fan
- Recessed Lighting
- Wood Burning Fireplace
- Marble Fireplace
- Gas Fireplace
- Window Treatments
- French Doors
- Family Room with Fireplace
- Dining Room
- Den
- Pull Down Stairs to Attic
- Property Views
Kitchen
- Breakfast Bar
- Double Oven
- Electric Oven
- Electric Cooktop
- Dishwasher
- Tile Countertops
Flooring
- Wood
- Carpet
- Stone
- Tile
Bedrooms and Bathrooms
- 3 Bedrooms
- Primary Bedroom Upstairs
- Walk-In Closet
- Bathtub and Shower Combination in Primary Bathroom
- Separate Shower
- Linen Closet In Bathroom
Laundry
- Laundry Room
- Laundry on main level
- Washer and Electric Dryer Hookup
Unfinished Basement
- Partial Basement
- Natural lighting in basement
Outdoor Features
- Screened Deck
- Patio
Schools
- Inverness Elementary School
- Oak Mountain Middle School
- Oak Mountain High School
Utilities
- Zoned Cooling
- Heat Pump System
- Underground Utilities
- Electric Water Heater
Listing and Financial Details
- Visit Down Payment Resource Website
- Tax Lot 25
- Assessor Parcel Number 101020002071000
Community Details
Overview
- Association fees include common grounds mntc, management fee
- Southern Properties Association, Phone Number (205) 251-6366
- The community has rules related to allowable golf cart usage in the community
Amenities
- Clubhouse
Recreation
- Golf Course Community
- Tennis Courts
- Community Playground
- Park
- Trails
Ownership History
Purchase Details
Home Financials for this Owner
Home Financials are based on the most recent Mortgage that was taken out on this home.Purchase Details
Home Financials for this Owner
Home Financials are based on the most recent Mortgage that was taken out on this home.Similar Homes in the area
Home Values in the Area
Average Home Value in this Area
Purchase History
| Date | Buyer | Sale Price | Title Company |
|---|---|---|---|
| Jones Andrew Leiland | $375,000 | -- | |
| Little James W | $228,000 | -- |
Mortgage History
| Date | Status | Borrower | Loan Amount |
|---|---|---|---|
| Open | Jones Andrew Leiland | $300,000 | |
| Previous Owner | Hesler Christopher | $50,000 | |
| Previous Owner | Cleary Caitlin A | $276,600 | |
| Previous Owner | Little James W | $195,500 | |
| Previous Owner | Little James W | $166,528 | |
| Previous Owner | Little James W | $15,000 | |
| Previous Owner | Little James W | $182,400 | |
| Previous Owner | Bishop Steven W | $140,000 | |
| Previous Owner | Bishop Steven W | $89,674 | |
| Previous Owner | Bishop Steven W | $15,354 | |
| Previous Owner | Bishop Steven W | $134,000 |
Property History
| Date | Event | Price | Change | Sq Ft Price |
|---|---|---|---|---|
| 12/13/2022 12/13/22 | Sold | $375,000 | -2.6% | $133 / Sq Ft |
| 11/16/2022 11/16/22 | Pending | -- | -- | -- |
| 11/14/2022 11/14/22 | Price Changed | $385,000 | -3.5% | $136 / Sq Ft |
| 10/31/2022 10/31/22 | Price Changed | $399,000 | -2.7% | $141 / Sq Ft |
| 10/17/2022 10/17/22 | Price Changed | $409,900 | -2.4% | $145 / Sq Ft |
| 09/30/2022 09/30/22 | Price Changed | $419,900 | -2.3% | $148 / Sq Ft |
| 09/13/2022 09/13/22 | For Sale | $429,900 | +41.0% | $152 / Sq Ft |
| 06/30/2016 06/30/16 | Sold | $305,000 | -4.4% | $109 / Sq Ft |
| 05/17/2016 05/17/16 | Pending | -- | -- | -- |
| 05/05/2016 05/05/16 | For Sale | $319,000 | -- | $114 / Sq Ft |
Tax History Compared to Growth
Tax History
| Year | Tax Paid | Tax Assessment Tax Assessment Total Assessment is a certain percentage of the fair market value that is determined by local assessors to be the total taxable value of land and additions on the property. | Land | Improvement |
|---|---|---|---|---|
| 2024 | $1,811 | $41,160 | $0 | $0 |
| 2023 | $1,771 | $41,180 | $0 | $0 |
| 2022 | $1,717 | $39,960 | $0 | $0 |
| 2021 | $1,470 | $34,340 | $0 | $0 |
| 2020 | $1,407 | $32,900 | $0 | $0 |
| 2019 | $1,361 | $31,860 | $0 | $0 |
| 2017 | $1,283 | $30,100 | $0 | $0 |
| 2015 | $1,048 | $24,740 | $0 | $0 |
| 2014 | $1,022 | $24,160 | $0 | $0 |
Agents Affiliated with this Home
-
Max Bahos

Seller's Agent in 2022
Max Bahos
ARC Realty 280
(205) 492-9500
52 in this area
84 Total Sales
-
Beth Jones

Buyer's Agent in 2022
Beth Jones
Keller Williams Realty Vestavia
(773) 516-1496
22 in this area
45 Total Sales
-
Peter Northcott
P
Seller's Agent in 2016
Peter Northcott
LAH Sotheby's International Re
(205) 440-3093
1 in this area
10 Total Sales
-
Whitney Henderson

Buyer's Agent in 2016
Whitney Henderson
Keller Williams Realty Vestavia
(256) 466-1333
7 Total Sales
Map
Source: Greater Alabama MLS
MLS Number: 1333273
APN: 10-1-02-0-002-071-000
- 3300 Shetland Trace
- 3329 Shetland Trace
- 3400 Autumn Haze Ln
- 181 Cambrian Way Unit 181
- 3061 Old Stone Dr
- 102 Cambrian Way
- 118 Cambrian Way Unit 118
- 129 Biltmore Dr
- 107 Cambrian Way Unit 107
- 133 Biltmore Dr
- 325 Heath Dr
- 321 Heath Dr
- 2048 Glen Eagle Ln
- 303 Heath Dr Unit 303
- 152 Biltmore Dr
- 1033 Inverness Cove Way
- 2913 Selkirk Cir
- 205 Biltmore Cir Unit 19
- 5000 Cameron Rd
- 2940 Coatbridge Ln
- 3301 Culloden Way
- 5048 Kerry Downs Rd
- 3300 Culloden Way
- 5044 Kerry Downs Rd
- 3305 Culloden Way
- 5040 Kerry Downs Rd
- 5036 Kerry Downs Rd
- 3301 Shetland Trace
- 3309 Culloden Way
- 3204 Angus Ln
- 3208 Angus Ln
- 3305 Shetland Trace
- 3313 Culloden Way
- 3200 Angus Ln
- 3005 Summerwood Ln
- 315 Bradberry Ln
- 320 Bradberry Ln
- 3312 Culloden Way
- 3009 Summerwood Ln
- 3309 Shetland Trace
