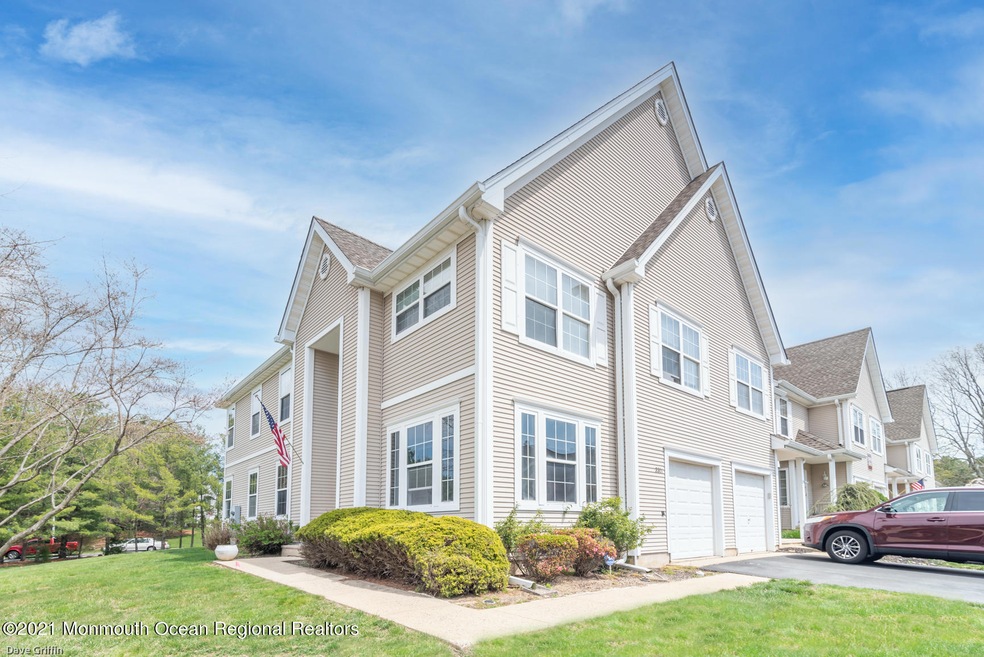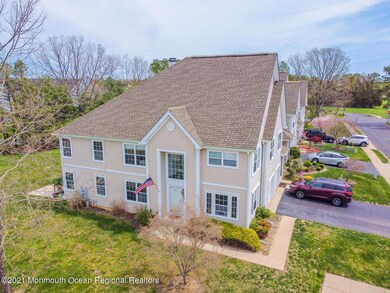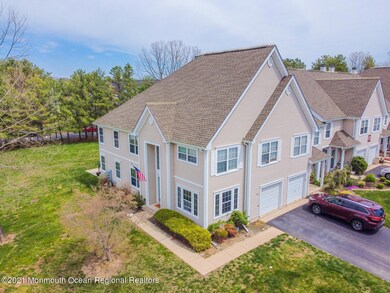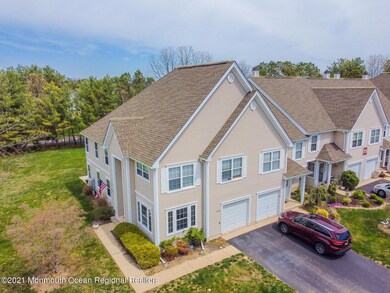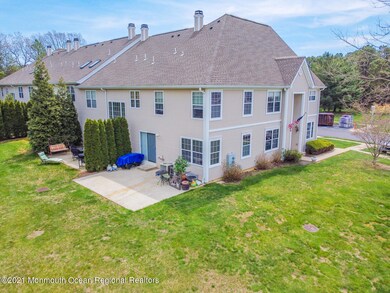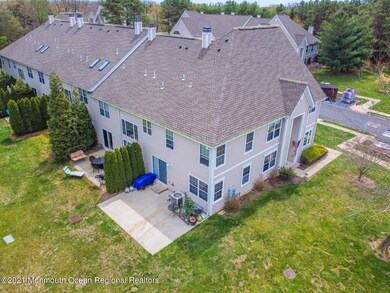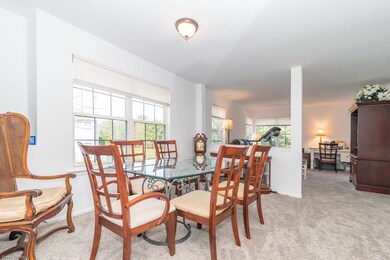
3301 Equestrian Way Toms River, NJ 08755
Highlights
- In Ground Pool
- End Unit
- Walk-In Closet
- Clubhouse
- 1 Car Direct Access Garage
- Patio
About This Home
As of August 2021Stunning End unit in desirable Saratoga. One of the largest units available in the development. This Modern open floor plan is two stories, 4 bedrooms, 2.5 bathrooms with a full basement. Concrete patio in the rear of the house perfect for summer BBQs. The master bedroom has vaulted ceilings complete with a master bathroom and walk in closet. The home was recently renovated with new flooring, paint, and bathroom upgrades, and new roof. The development offers a swimming pool, club house, basketball course, tennis court, and playground
Last Agent to Sell the Property
Century 21 Atlantic Professional Realty License #0120004 Listed on: 04/28/2021

Property Details
Home Type
- Condominium
Est. Annual Taxes
- $5,591
Year Built
- Built in 1997
HOA Fees
- $325 Monthly HOA Fees
Parking
- 1 Car Direct Access Garage
- Common or Shared Parking
- Driveway
Home Design
- Slate Roof
Interior Spaces
- 2,144 Sq Ft Home
- 2-Story Property
- Blinds
- Sliding Doors
- Wall to Wall Carpet
- Unfinished Basement
- Basement Fills Entire Space Under The House
Kitchen
- Gas Cooktop
- Kitchen Island
Bedrooms and Bathrooms
- 4 Bedrooms
- Walk-In Closet
- Primary Bathroom includes a Walk-In Shower
Laundry
- Dryer
- Washer
Schools
- North Dover Elementary School
- Tr Intr North Middle School
- TOMS River North High School
Utilities
- Central Air
- Heating Available
- Propane Water Heater
Additional Features
- Patio
- End Unit
Listing and Financial Details
- Exclusions: All personal property
- Assessor Parcel Number 08-00135-0000-00002-02-C3301
Community Details
Overview
- Front Yard Maintenance
- Association fees include trash, lawn maintenance, pool, snow removal
- Saratoga Subdivision
Amenities
- Clubhouse
Recreation
- Community Pool
- Snow Removal
Pet Policy
- Dogs and Cats Allowed
Ownership History
Purchase Details
Home Financials for this Owner
Home Financials are based on the most recent Mortgage that was taken out on this home.Purchase Details
Purchase Details
Purchase Details
Purchase Details
Home Financials for this Owner
Home Financials are based on the most recent Mortgage that was taken out on this home.Purchase Details
Similar Homes in the area
Home Values in the Area
Average Home Value in this Area
Purchase History
| Date | Type | Sale Price | Title Company |
|---|---|---|---|
| Bargain Sale Deed | $340,000 | Madison Title | |
| Interfamily Deed Transfer | -- | None Available | |
| Interfamily Deed Transfer | -- | None Available | |
| Deed | $287,500 | -- | |
| Deed | $200,000 | -- | |
| Deed | $138,850 | -- |
Mortgage History
| Date | Status | Loan Amount | Loan Type |
|---|---|---|---|
| Open | $255,000 | New Conventional | |
| Previous Owner | $75,000 | Credit Line Revolving | |
| Previous Owner | $50,000 | Credit Line Revolving | |
| Previous Owner | $160,000 | No Value Available |
Property History
| Date | Event | Price | Change | Sq Ft Price |
|---|---|---|---|---|
| 03/06/2024 03/06/24 | Rented | $39,000 | +1100.0% | -- |
| 02/21/2024 02/21/24 | Price Changed | $3,250 | -3.0% | $2 / Sq Ft |
| 02/12/2024 02/12/24 | For Rent | $3,350 | -91.1% | -- |
| 04/03/2023 04/03/23 | Rented | $37,800 | +1100.0% | -- |
| 01/01/2023 01/01/23 | Price Changed | $3,150 | -3.1% | $1 / Sq Ft |
| 12/12/2022 12/12/22 | For Rent | $3,250 | -91.0% | -- |
| 12/30/2021 12/30/21 | Rented | $35,940 | +1100.0% | -- |
| 12/01/2021 12/01/21 | Price Changed | $2,995 | -4.9% | $1 / Sq Ft |
| 11/17/2021 11/17/21 | Price Changed | $3,150 | -1.6% | $1 / Sq Ft |
| 11/12/2021 11/12/21 | Price Changed | $3,200 | -3.0% | $1 / Sq Ft |
| 11/10/2021 11/10/21 | Price Changed | $3,300 | -2.9% | $2 / Sq Ft |
| 11/04/2021 11/04/21 | Price Changed | $3,400 | -5.6% | $2 / Sq Ft |
| 10/15/2021 10/15/21 | Price Changed | $3,600 | -4.0% | $2 / Sq Ft |
| 10/06/2021 10/06/21 | For Rent | $3,750 | 0.0% | -- |
| 08/10/2021 08/10/21 | Sold | $340,000 | 0.0% | $159 / Sq Ft |
| 04/28/2021 04/28/21 | For Sale | $340,000 | -- | $159 / Sq Ft |
Tax History Compared to Growth
Tax History
| Year | Tax Paid | Tax Assessment Tax Assessment Total Assessment is a certain percentage of the fair market value that is determined by local assessors to be the total taxable value of land and additions on the property. | Land | Improvement |
|---|---|---|---|---|
| 2024 | $5,761 | $332,800 | $145,000 | $187,800 |
| 2023 | $5,551 | $332,800 | $145,000 | $187,800 |
| 2022 | $5,551 | $332,800 | $145,000 | $187,800 |
| 2021 | $5,616 | $224,800 | $55,000 | $169,800 |
| 2020 | $5,591 | $224,800 | $55,000 | $169,800 |
| 2019 | $5,348 | $224,800 | $55,000 | $169,800 |
| 2018 | $5,294 | $224,800 | $55,000 | $169,800 |
| 2017 | $5,258 | $224,800 | $55,000 | $169,800 |
| 2016 | $5,134 | $224,800 | $55,000 | $169,800 |
| 2015 | $4,950 | $224,800 | $55,000 | $169,800 |
| 2014 | $4,705 | $224,800 | $55,000 | $169,800 |
Agents Affiliated with this Home
-
Eve Roth
E
Seller's Agent in 2024
Eve Roth
Jesse M. Roth Realtor
(732) 606-6665
2 in this area
17 Total Sales
-
Kim Storrow

Buyer's Agent in 2024
Kim Storrow
Coldwell Banker Realty
(732) 367-1300
2 in this area
39 Total Sales
-
D
Buyer's Agent in 2023
Daniel Urpanil
VRI Homes
-
Samy Sabbagh

Seller's Agent in 2021
Samy Sabbagh
Century 21 Atlantic Professional Realty
(609) 517-1398
2 in this area
175 Total Sales
Map
Source: MOREMLS (Monmouth Ocean Regional REALTORS®)
MLS Number: 22112913
APN: 08-00135-0000-00002-02-C3301
- 4103 Galloping Hill Ln Unit 4103
- 706 Santa Anita Ln Unit 6
- 1201 Arlington Dr
- 406 Santa Anita Ln
- 5506 Belmont Ct Unit 5506
- 4403 Galloping Hill Ln Unit 4403
- 4406 Galloping Hill Ln Unit 4406
- 2338 Logan Ct
- 2335 Logan Ct
- 2375 Torrington Dr
- 2448 Spring Hill Dr
- 2399 Crisfield Cir
- 2300 Massachusetts Ave Unit 42
- 93 Fortune Ct
- 2347 Greendale Ct
- 2606 Meadow Lake Dr
- 2560 Haverhill Ct
- 2479 Woodbine Ln
- 3303 Pepperbush Ct
- 1307 Arthur St Unit 7
