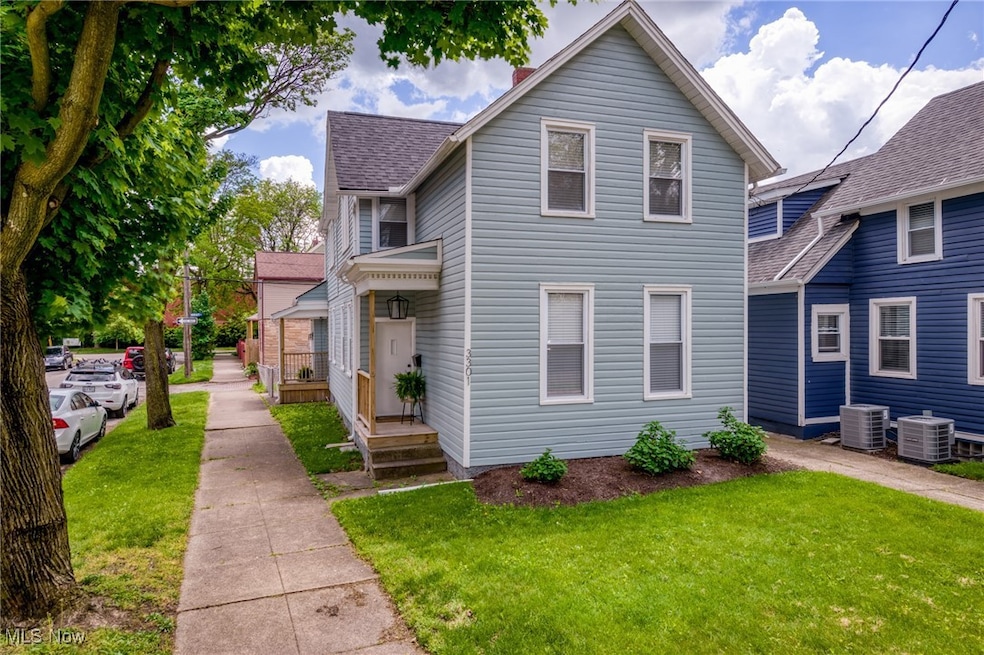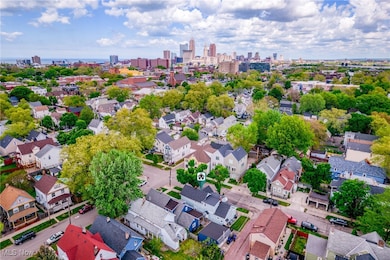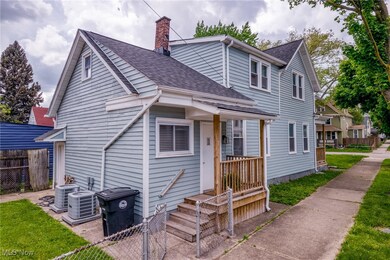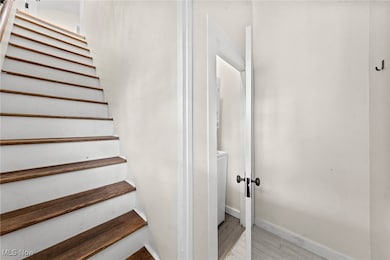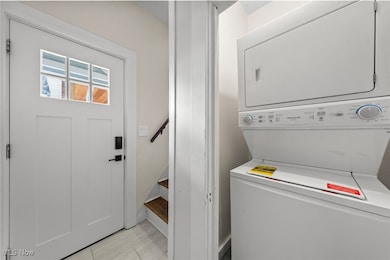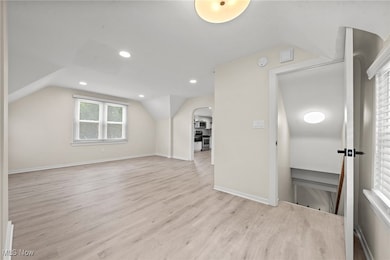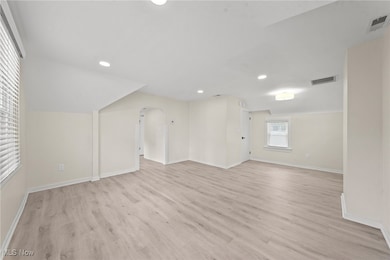3301 Hancock Ave Unit Up Cleveland, OH 44113
Ohio City NeighborhoodHighlights
- Views
- North Facing Home
- 1-Story Property
- Central Air
- Heating System Uses Gas
About This Home
Available NOW in the heart of Cleveland's Ohio City neighborhood! This fully renovated, light and bright 2-bedroom, 1-bath upper unit offers modern comfort in one of Cleveland’s most sought-after locations. Enjoy an abundance of natural light throughout spacious living and kitchen areas, complete with a full set of appliances and plenty of cabinet storage. Step outside to explore Ohio City’s renowned restaurants, coffee shops, West Side Market and W 25th retail—all just a short stroll away. Commuters and adventurers alike will appreciate the quick access to I-90 and the scenic Red Line Greenway Trail, with easy connections to Tremont, Duck Island and The Towpath Trail. Additional features include in-unit laundry, central air, and a fenced-in shared yard perfect for relaxing or entertaining. Don’t miss this exceptional opportunity to live where convenience meets charm! Pets considered at additional premium. Landlord pays water/sewer. Tenant pays additional utilities
Listing Agent
Berkshire Hathaway HomeServices Professional Realty Brokerage Email: acarr@BHHSpro.com 216-952-8884 License #2014001370

Property Details
Home Type
- Multi-Family
Year Built
- Built in 1890
Lot Details
- 2,439 Sq Ft Lot
- North Facing Home
Interior Spaces
- 1,000 Sq Ft Home
- 1-Story Property
- Partial Basement
- Property Views
Bedrooms and Bathrooms
- 2 Main Level Bedrooms
- 1 Full Bathroom
Utilities
- Central Air
- Heating System Uses Gas
Listing and Financial Details
- Tenant pays for cable TV, electricity, gas
- The owner pays for sewer, trash collection, water
- 12 Month Lease Term
- Assessor Parcel Number 007-08-099
Community Details
Overview
- Barber & Lords Subdivision
Pet Policy
- Pets Allowed
Map
Source: MLS Now
MLS Number: 5122717
- 3400 Hancock Ave
- 3015 Hancock Ave
- 2177 W 31st St
- 3008 Monroe Ave
- 3011 Monroe Ave
- 3000 Monroe Ave
- 3615 Bailey Ave Unit 55
- 3611 Bailey Ave Unit 53
- 2302 Fulton Rd
- 3629 Bailey Ave
- 3633 Bailey Ave
- 3639 Bailey Ave
- 2036 W 38th St
- 2324 W 38th St
- 2160 W 40th Place
- 2334 W 38th St
- 2292 W 40th St
- 2052 W 41st Place
- 0 Vega Ave
- 1951 W 26th St Unit TH5
