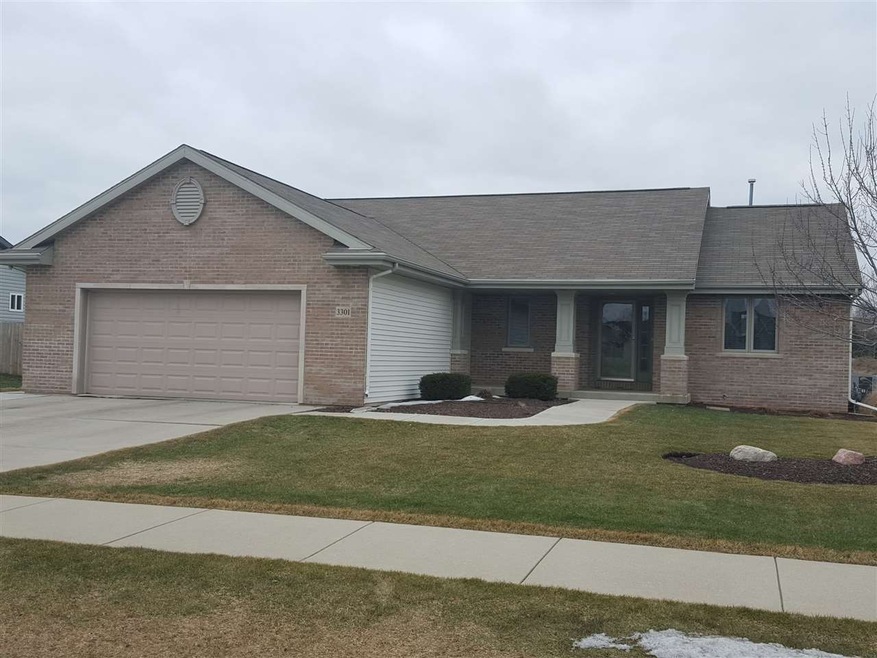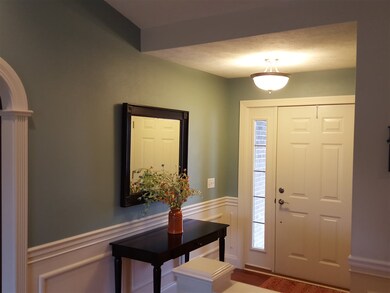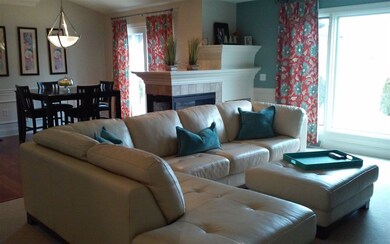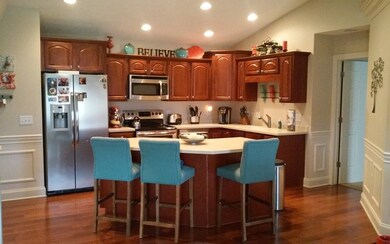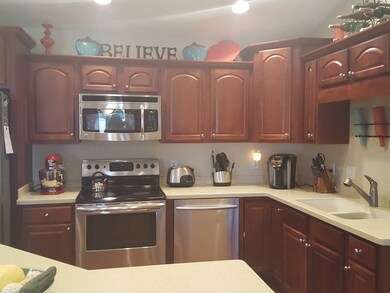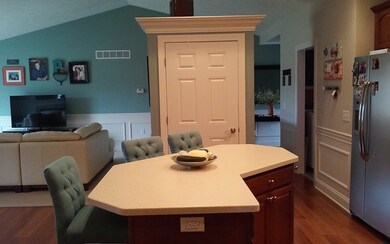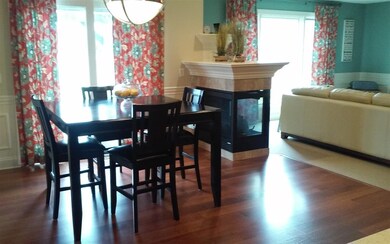
3301 N Wright Rd Janesville, WI 53546
Fox Ridge Estates NeighborhoodHighlights
- Open Floorplan
- Vaulted Ceiling
- Wood Flooring
- Property is near a park
- Ranch Style House
- Hydromassage or Jetted Bathtub
About This Home
As of March 2023Eastside Brickfront 3 bedroom, 2 bath home in Milton school district. High end upscale details and features include open floor plan with cathedral ceilings, kitchen features corian countertops, gas 3 sided fireplace, maple cabinetry with cherry stain & breakfast bar. Master bedroom suite with tray ceiling, jetted tub, & walk-in closet. Partially finished basement with 9' ceiling, 3 egress windows and 3rd bath rough-in for future expansion - must see property !!
Last Agent to Sell the Property
EXIT Realty HGM License #67943-94 Listed on: 02/26/2016

Last Buyer's Agent
Judy Grunzel
INACTIVE W/Local ASSOC License #31754-90
Home Details
Home Type
- Single Family
Est. Annual Taxes
- $4,254
Year Built
- Built in 2007
Lot Details
- 9,583 Sq Ft Lot
- Level Lot
- Property is zoned R1
Home Design
- Ranch Style House
- Brick Exterior Construction
- Vinyl Siding
Interior Spaces
- 1,561 Sq Ft Home
- Open Floorplan
- Vaulted Ceiling
- Gas Fireplace
- Great Room
- Wood Flooring
- Laundry on main level
Kitchen
- Breakfast Bar
- Oven or Range
- Microwave
- Dishwasher
- Kitchen Island
- Disposal
Bedrooms and Bathrooms
- 3 Bedrooms
- Split Bedroom Floorplan
- Walk-In Closet
- 2 Full Bathrooms
- Hydromassage or Jetted Bathtub
- Bathtub and Shower Combination in Primary Bathroom
Partially Finished Basement
- Basement Fills Entire Space Under The House
- Basement Ceilings are 8 Feet High
- Sump Pump
- Basement Windows
Parking
- 2 Car Attached Garage
- Garage Door Opener
- Driveway Level
Accessible Home Design
- Accessible Full Bathroom
- Low Pile Carpeting
Outdoor Features
- Patio
- Gazebo
Location
- Property is near a park
- Property is near a bus stop
Schools
- Call School District Elementary School
- Milton Middle School
- Milton High School
Utilities
- Forced Air Cooling System
- Water Softener Leased
- Cable TV Available
Community Details
- Built by Webco
- Fox Ridge Subdivision
Similar Homes in Janesville, WI
Home Values in the Area
Average Home Value in this Area
Property History
| Date | Event | Price | Change | Sq Ft Price |
|---|---|---|---|---|
| 03/24/2023 03/24/23 | Sold | $346,000 | +2.1% | $220 / Sq Ft |
| 02/01/2023 02/01/23 | For Sale | $339,000 | +13.0% | $216 / Sq Ft |
| 12/17/2021 12/17/21 | Sold | $300,000 | +3.5% | $191 / Sq Ft |
| 10/26/2021 10/26/21 | For Sale | $289,900 | +30.6% | $184 / Sq Ft |
| 05/13/2016 05/13/16 | Sold | $222,000 | -1.3% | $142 / Sq Ft |
| 04/07/2016 04/07/16 | Pending | -- | -- | -- |
| 02/26/2016 02/26/16 | For Sale | $225,000 | -- | $144 / Sq Ft |
Tax History Compared to Growth
Tax History
| Year | Tax Paid | Tax Assessment Tax Assessment Total Assessment is a certain percentage of the fair market value that is determined by local assessors to be the total taxable value of land and additions on the property. | Land | Improvement |
|---|---|---|---|---|
| 2024 | $5,675 | $354,600 | $34,500 | $320,100 |
| 2023 | $6,325 | $354,600 | $34,500 | $320,100 |
| 2022 | $6,327 | $255,800 | $34,500 | $221,300 |
| 2021 | $5,784 | $255,800 | $34,500 | $221,300 |
| 2020 | $5,888 | $255,800 | $34,500 | $221,300 |
| 2019 | $5,687 | $255,800 | $34,500 | $221,300 |
| 2018 | $5,007 | $200,500 | $35,500 | $165,000 |
| 2017 | $4,680 | $200,500 | $35,500 | $165,000 |
| 2016 | $4,605 | $186,000 | $35,500 | $150,500 |
Agents Affiliated with this Home
-
Christopher Campbell
C
Seller's Agent in 2023
Christopher Campbell
Briggs Realty Group, Inc
(608) 449-9656
4 in this area
46 Total Sales
-
Chris Mayhew

Buyer's Agent in 2023
Chris Mayhew
Century 21 Affiliated
(608) 774-2167
5 in this area
509 Total Sales
-
Adam Briggs

Seller's Agent in 2021
Adam Briggs
Briggs Realty Group, Inc
(608) 751-4412
6 in this area
191 Total Sales
-
Lori Emerson

Seller's Agent in 2016
Lori Emerson
EXIT Realty HGM
(608) 774-2223
1 in this area
57 Total Sales
-
J
Buyer's Agent in 2016
Judy Grunzel
INACTIVE W/Local ASSOC
Map
Source: South Central Wisconsin Multiple Listing Service
MLS Number: 1767752
APN: 021-6400288
- 3812 Mallard Ln
- 3056 N Wright Rd
- 3753 Bluewing Place
- 3800 Huntington Ave
- 5451 N Wright Rd
- 3801 Avery Ln
- 3709 Newcastle Dr
- 3803 Avery Ln
- 3711 Newcastle Dr
- 3751 Newcastle Dr
- 3753 Newcastle Dr
- 3811 Avery Ln
- 3813 Avery Ln
- 4017 Sandhill Dr
- 3831 Avery Ln
- 3250 Briar Crest Dr
- 3733 Buckingham Dr
- 3222 Danbury Dr E
- 3276 Danbury Dr E
- 4210 E Kingsford Dr
