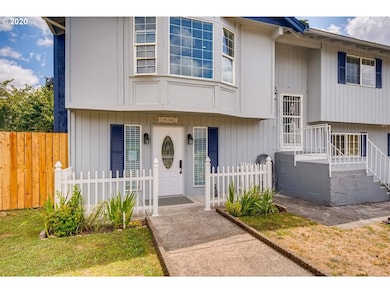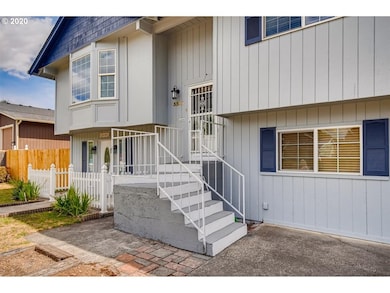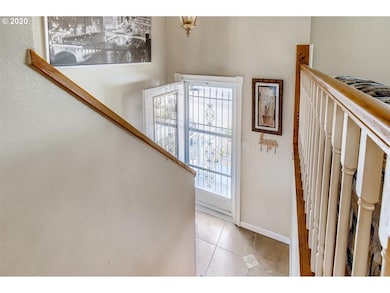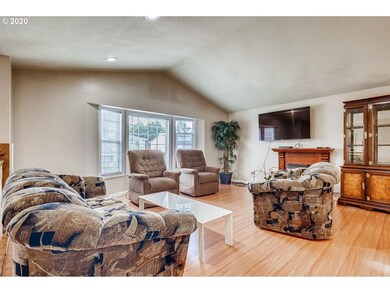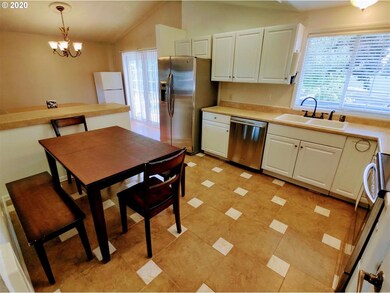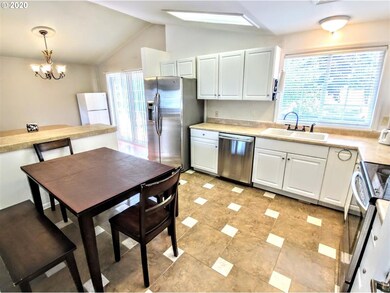
$650,000
- 4 Beds
- 4 Baths
- 1,986 Sq Ft
- 2836 NE 137th Ct
- Vancouver, WA
NO HOA. This is impeccably maintained 4-bedroom, 2.5 bath home is ideally situated on a spacious corner lot and features a fully fenced backyard. The house has been completely remodeled, boasting thoughtful upgrades throughout, including new drywall, flooring, appliances, doors, baseboards, windows, fireplace, new roof, faucets, toilets, showerheads, vanities, outlets, switches and more. The
Galina Zapryagaev Handris Realty Company

