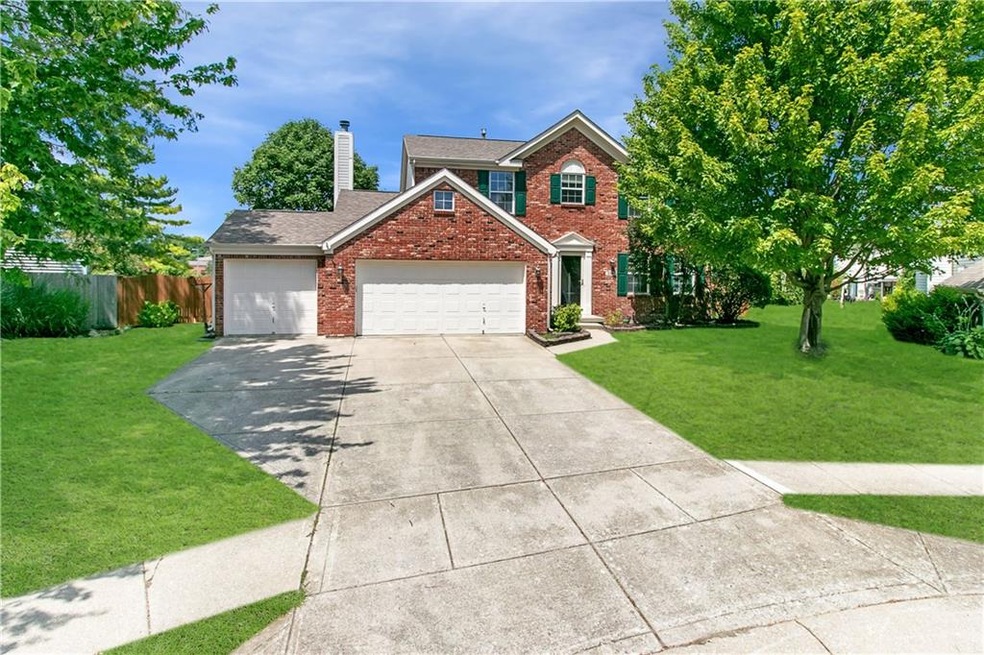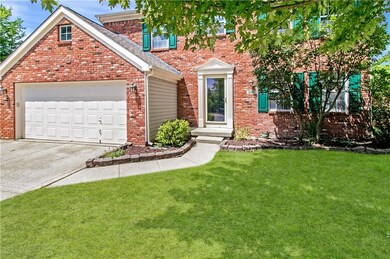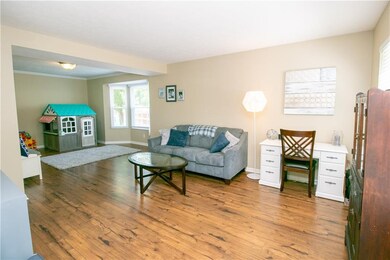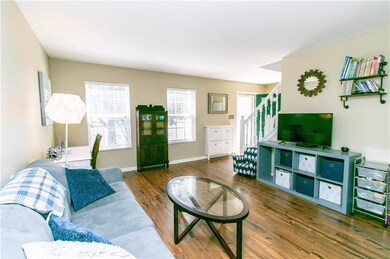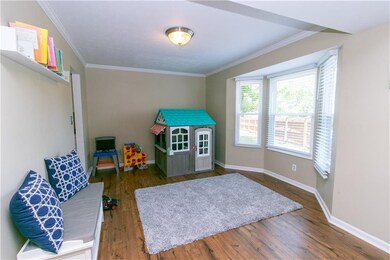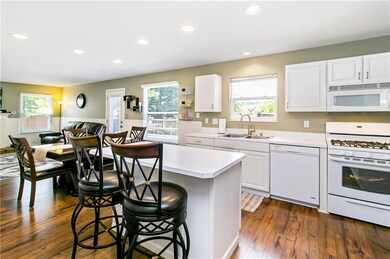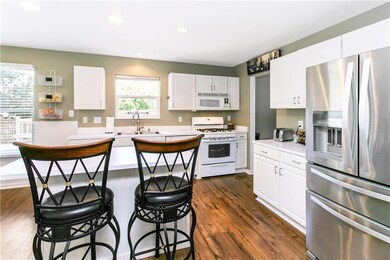
3301 Redbud Ct Westfield, IN 46074
West Noblesville NeighborhoodEstimated Value: $394,000 - $433,041
Highlights
- Traditional Architecture
- 1 Fireplace
- Eat-In Kitchen
- Washington Woods Elementary School Rated A
- 3 Car Attached Garage
- Forced Air Heating and Cooling System
About This Home
As of September 2019Don’t miss this opportunity to own this 4 bedroom home with a full finished basement and 3 car garage in Westfield. Enjoy time with your family in the open kitchen with island bar, which opens to the cozy family room with wood burning fireplace. At the end of the day retire to the master suite with vaulted ceilings, walk in closet, double sinks, and separate shower and tub. The full finished basement has endless opportunities, with room for an entertainment center, bar area and even pool table or play area. The large fully fenced private backyard has a tiered deck, gas grill, and play set, perfect for summer entertaining. 1 year home warranty included. This is a must see!
Last Agent to Sell the Property
CENTURY 21 Scheetz License #RB14047715 Listed on: 08/08/2019

Home Details
Home Type
- Single Family
Est. Annual Taxes
- $2,808
Year Built
- Built in 1994
Lot Details
- 0.33 Acre Lot
Parking
- 3 Car Attached Garage
- Driveway
Home Design
- Traditional Architecture
- Concrete Perimeter Foundation
Interior Spaces
- 2-Story Property
- 1 Fireplace
- Eat-In Kitchen
- Basement
Bedrooms and Bathrooms
- 4 Bedrooms
Utilities
- Forced Air Heating and Cooling System
- Heating System Uses Gas
- Gas Water Heater
Community Details
- Association fees include insurance maintenance
- Grassy Knoll Subdivision
- Property managed by Amour Prop Mgnt
- The community has rules related to covenants, conditions, and restrictions
Listing and Financial Details
- Assessor Parcel Number 290632002038000015
Ownership History
Purchase Details
Home Financials for this Owner
Home Financials are based on the most recent Mortgage that was taken out on this home.Purchase Details
Home Financials for this Owner
Home Financials are based on the most recent Mortgage that was taken out on this home.Purchase Details
Purchase Details
Home Financials for this Owner
Home Financials are based on the most recent Mortgage that was taken out on this home.Similar Homes in Westfield, IN
Home Values in the Area
Average Home Value in this Area
Purchase History
| Date | Buyer | Sale Price | Title Company |
|---|---|---|---|
| Craig David W | -- | Chicago Title Company Llc | |
| Jackson Blake C | -- | None Available | |
| Cramer Douglas A | -- | -- | |
| Cramer Douglas A | -- | Tucker Title Services |
Mortgage History
| Date | Status | Borrower | Loan Amount |
|---|---|---|---|
| Open | Craig David W | $260,200 | |
| Previous Owner | Jackson Blake C | $209,970 | |
| Previous Owner | Cramer Douglas A | $80,000 | |
| Previous Owner | Cramer Douglas A | $140,000 | |
| Closed | Cramer Douglas A | $0 |
Property History
| Date | Event | Price | Change | Sq Ft Price |
|---|---|---|---|---|
| 09/04/2019 09/04/19 | Sold | $265,000 | -1.8% | $89 / Sq Ft |
| 08/08/2019 08/08/19 | Pending | -- | -- | -- |
| 08/08/2019 08/08/19 | For Sale | $269,900 | +15.7% | $90 / Sq Ft |
| 11/29/2016 11/29/16 | Sold | $233,300 | 0.0% | $78 / Sq Ft |
| 10/31/2016 10/31/16 | Off Market | $233,300 | -- | -- |
| 10/30/2016 10/30/16 | Pending | -- | -- | -- |
| 10/25/2016 10/25/16 | For Sale | $239,900 | -- | $80 / Sq Ft |
Tax History Compared to Growth
Tax History
| Year | Tax Paid | Tax Assessment Tax Assessment Total Assessment is a certain percentage of the fair market value that is determined by local assessors to be the total taxable value of land and additions on the property. | Land | Improvement |
|---|---|---|---|---|
| 2024 | $3,971 | $381,100 | $49,700 | $331,400 |
| 2023 | $3,996 | $350,400 | $49,700 | $300,700 |
| 2022 | $3,553 | $306,000 | $49,700 | $256,300 |
| 2021 | $3,372 | $282,700 | $49,700 | $233,000 |
| 2020 | $3,019 | $251,600 | $49,700 | $201,900 |
| 2019 | $2,977 | $248,200 | $34,700 | $213,500 |
| 2018 | $2,808 | $234,400 | $34,700 | $199,700 |
| 2017 | $2,530 | $227,400 | $34,700 | $192,700 |
| 2016 | $1,932 | $174,500 | $34,700 | $139,800 |
| 2014 | $1,754 | $159,000 | $34,700 | $124,300 |
| 2013 | $1,754 | $157,700 | $34,700 | $123,000 |
Agents Affiliated with this Home
-
Scott Lindsay

Seller's Agent in 2019
Scott Lindsay
CENTURY 21 Scheetz
(317) 796-4887
2 in this area
211 Total Sales
-

Seller's Agent in 2016
Margie Altekruse
Carpenter, REALTORS®
(317) 946-7097
-
B
Buyer's Agent in 2016
Beth Richardson
Berkshire Hathaway Home
(317) 440-0020
1 in this area
58 Total Sales
Map
Source: MIBOR Broker Listing Cooperative®
MLS Number: MBR21660651
APN: 29-06-32-002-038.000-015
- 3561 Shady Lake Dr
- 17841 Grassy Knoll Dr
- 3581 Free Spirit Ct
- 17849 Grassy Knoll Dr
- 3577 Idlewind Dr
- 3849 Sun Valley Dr
- 18398 Cross Lakes Ct
- 17389 Dallington St
- 17399 Dovehouse Ln
- 4007 Bullfinch Way
- 4256 Zachary Ln
- 17301 Dallington St
- 701 E Main St
- 412 Sonhatsett Dr
- 4104 Bullfinch Way
- 3917 Holly Brook Dr
- 17269 Dallington St
- 3923 Holly Brook Dr
- 3546 Brampton Ln
- 4264 Amesbury Place
- 3301 Redbud Ct
- 3302 Redbud Ct
- 3319 Redbud Ct
- 18090 Grassy Knoll Dr
- 18082 Grassy Knoll Dr
- 3310 Redbud Ct
- 18074 Grassy Knoll Dr
- 3318 Redbud Ct
- 3335 Redbud Ct
- 3326 Redbud Ct
- 18066 Grassy Knoll Dr
- 18058 Grassy Knoll Dr
- 3406 Crocus Ct
- 18050 Grassy Knoll Dr
- 3343 Redbud Ct
- 18032 Grassy Knoll Dr
- 3340 Redbud Ct
- 18024 Grassy Knoll Dr
- 18016 Grassy Knoll Dr
- 3405 Crocus Ct
