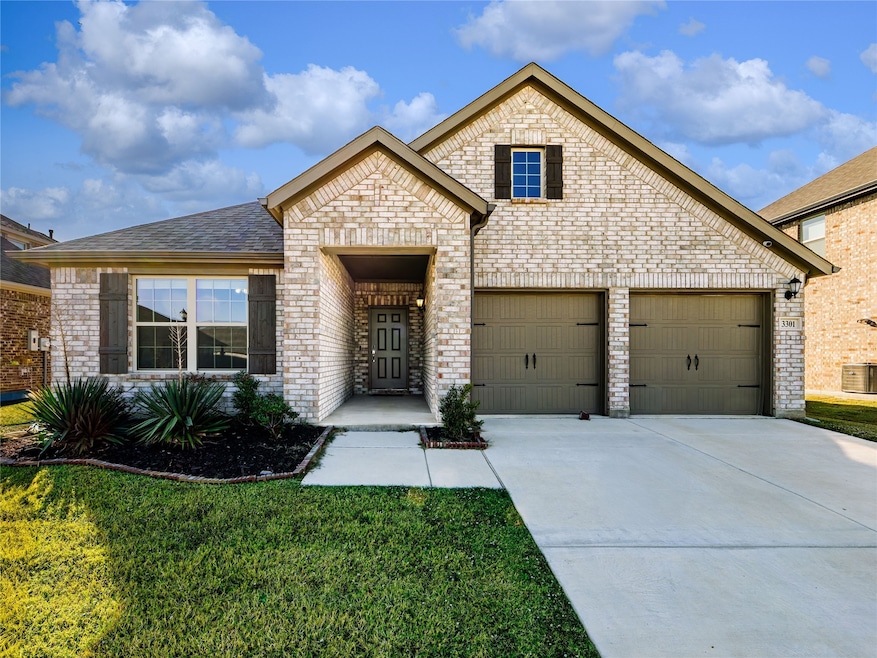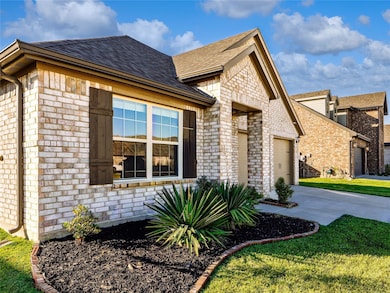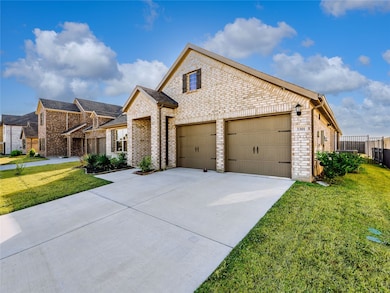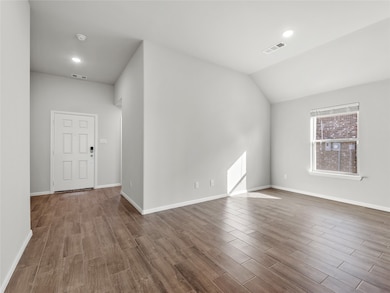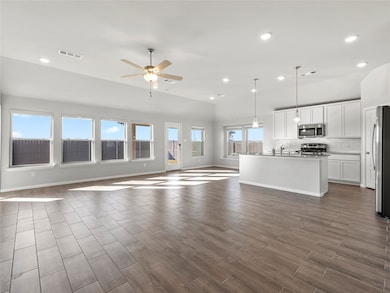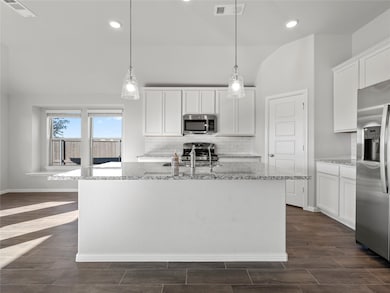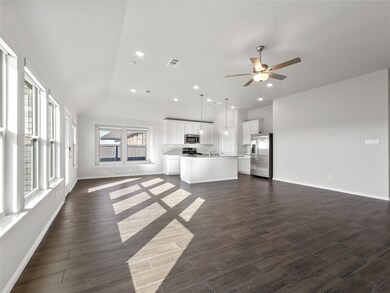Highlights
- Open Floorplan
- Private Yard
- 2 Car Attached Garage
- Traditional Architecture
- Covered Patio or Porch
- Eat-In Kitchen
About This Home
Nearly new and effortlessly refined, this single-story home features a guest suite, bonus room, and high-end design throughout. A private guest suite with its own ensuite bath welcomes visitors in total comfort, while a bonus room off the foyer flexes beautifully as a home office, media lounge, or creative studio. The spacious living room is anchored by a stunning wall of windows, flooding the home with natural light and warmth. Adjacent, the gourmet kitchen dazzles with quartz countertops, stainless steel appliances, decorative lighting, white cabinetry, and an oversized island—perfect for entertaining or casual dining. The huge owner’s suite is a true retreat—split from the secondary bedrooms for privacy—with an extended bay window, dual sinks, walk-in shower, and walk-in closet worthy of envy! Refrigerator, washer, and dryer are included, making move-in effortless. Outside, enjoy the covered patio and fenced backyard—ideal for morning coffee or evening relaxation. With its like-new construction, versatile layout, and elevated finishes. Make this home your luxury retreat! Requirements: Applicants (18+) must provide valid photo ID & SSN. Credit, criminal, rental, and employment history verified. Min credit 600; added deposit may apply. Income 3x rent. Approved tenants must show active renters insurance before move-in and maintain during lease. Tenant to obtain Tenant Liability Coverage naming Landlord as interested party. No smoking. Pets case-by-case.
Listing Agent
Keller Williams Realty DPR Brokerage Phone: 817-846-6827 License #0682554 Listed on: 11/10/2025

Home Details
Home Type
- Single Family
Est. Annual Taxes
- $7,812
Year Built
- Built in 2023
Lot Details
- 6,970 Sq Ft Lot
- Wood Fence
- Landscaped
- Sprinkler System
- Private Yard
- Lawn
- Back Yard
HOA Fees
- $108 Monthly HOA Fees
Parking
- 2 Car Attached Garage
- Lighted Parking
- Front Facing Garage
- Multiple Garage Doors
- Garage Door Opener
- Driveway
Home Design
- Traditional Architecture
- Brick Exterior Construction
- Slab Foundation
- Composition Roof
Interior Spaces
- 2,118 Sq Ft Home
- 1-Story Property
- Open Floorplan
- Built-In Features
- Ceiling Fan
- Decorative Lighting
- Window Treatments
- Bay Window
Kitchen
- Eat-In Kitchen
- Built-In Gas Range
- Dishwasher
- Kitchen Island
- Disposal
Flooring
- Carpet
- Ceramic Tile
Bedrooms and Bathrooms
- 4 Bedrooms
- Walk-In Closet
- In-Law or Guest Suite
- 3 Full Bathrooms
- Double Vanity
Laundry
- Laundry in Hall
- Washer and Dryer Hookup
Home Security
- Wireless Security System
- Smart Home
- Fire and Smoke Detector
Outdoor Features
- Covered Patio or Porch
Schools
- Vitovsky Elementary School
- Midlothian High School
Utilities
- Forced Air Zoned Heating and Cooling System
- Tankless Water Heater
- High Speed Internet
- Cable TV Available
Listing and Financial Details
- Residential Lease
- Property Available on 11/11/25
- Tenant pays for all utilities, cable TV, electricity, exterior maintenance, grounds care, pest control, security, trash collection, water
- 12 Month Lease Term
- Legal Lot and Block 32 / QQ
- Assessor Parcel Number 301028
Community Details
Overview
- Association fees include all facilities, management, ground maintenance
- Firstservice Residential Association
- Prairie Ridge Subdivision
Pet Policy
- Pet Size Limit
- Pet Deposit $250
- 2 Pets Allowed
- Breed Restrictions
Map
Source: North Texas Real Estate Information Systems (NTREIS)
MLS Number: 21097982
APN: 301028
- 3309 Redbud Flower Trail
- 4710 Buttonbush Dr
- 3134 Redbud Flower
- 3126 Teasel
- 3537 Redbud Flower Trail
- 3533 Redbud Flower Trail
- 3521 Geranium Ln
- 3538 Coneflower Trail
- 3542 Coneflower Trail
- 3534 Coneflower Trail
- 3537 Beepalm Ave
- 3522 Beepalm Ave
- 3522 Beepalm Ave
- 3521 Geranium Ln
- 3509 Burdock Ln
- 7313 Tiger Lily Trail
- 7318 Mallow Ln
- 7322 Mallow Ln
- 7318 Mallow Ln
- 7306 Mallow Ln
- 5130 Elk Trail
- 423 Condie Russell Ave
- 521 A D Crain St
- 439 Gib Woodall Dr
- 507 Bennie Leonard St
- 504 Bennie Leonard St
- 424 Gib Woodall Dr
- 138 Sammy Fowler Ave
- 765 Brozgold Ave
- 413 Gib Woodall Dr
- 417 Watson Ct
- 401 Gib Woodall Dr
- 213 Julian Davis Dr
- 4365 Knight St
- 205 Julian Davis Dr
- 721 Blackland Dr
- 657 Blackland Dr
- 4305 Noble Ln
- 613 Blackland Dr
- 621 Wheatfield Dr
