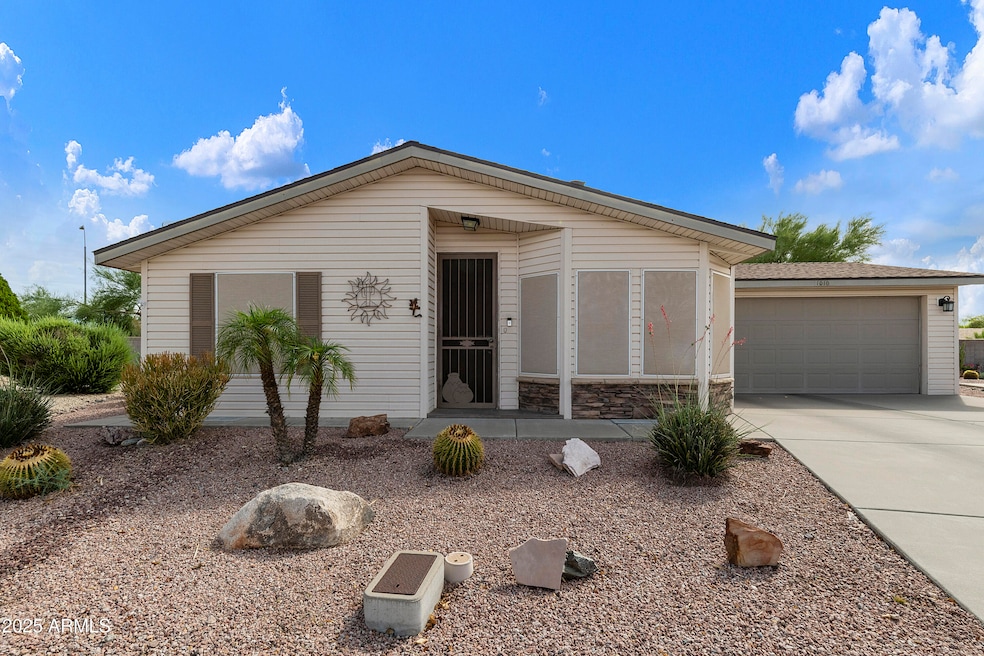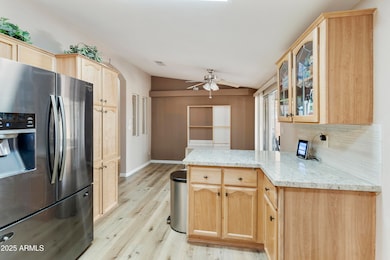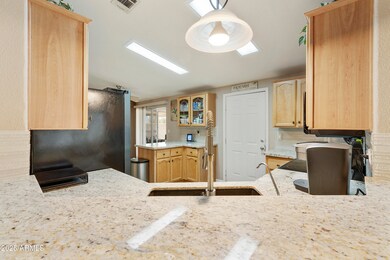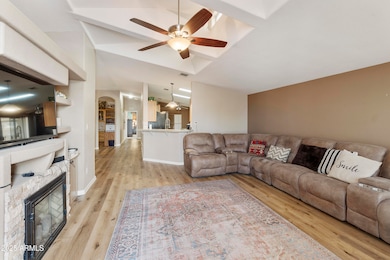3301 S Goldfield Rd Unit 1010 Apache Junction, AZ 85119
Estimated payment $1,015/month
Highlights
- Fitness Center
- Vaulted Ceiling
- No HOA
- Gated with Attendant
- Granite Countertops
- Heated Community Pool
About This Home
Located on a spacious cul-de-sac lot in a vibrant 55+ community, this 2-bedroom, 2-bath home with a den offers comfort and functionality. Enjoy the added living space of a screened Arizona room—perfect for relaxing year-round. The layout features an open living area, generous bedrooms, and versatile den ideal for a home office or hobby space and a 2-car garage for added convenience and storage. Seller is looking to downsize, presenting a great opportunity for the next owner to enjoy this peaceful, active-lifestyle neighborhood!
Listing Agent
Jonna Baker & Associates Realty License #BR111129000 Listed on: 06/03/2025
Property Details
Home Type
- Mobile/Manufactured
Est. Annual Taxes
- $756
Year Built
- Built in 2002
Lot Details
- Cul-De-Sac
- Desert faces the front and back of the property
- Partially Fenced Property
- Block Wall Fence
- Front and Back Yard Sprinklers
- Sprinklers on Timer
- Land Lease of $1,104 per month
Parking
- 2 Car Garage
- Garage Door Opener
Home Design
- Wood Frame Construction
- Composition Roof
- Wood Siding
Interior Spaces
- 1,716 Sq Ft Home
- 1-Story Property
- Vaulted Ceiling
- Ceiling Fan
- Skylights
- Double Pane Windows
- Living Room with Fireplace
Kitchen
- Eat-In Kitchen
- Breakfast Bar
- Built-In Microwave
- Granite Countertops
Flooring
- Carpet
- Laminate
Bedrooms and Bathrooms
- 2 Bedrooms
- 2 Bathrooms
- Dual Vanity Sinks in Primary Bathroom
Accessible Home Design
- No Interior Steps
Outdoor Features
- Covered Patio or Porch
- Outdoor Storage
Schools
- Adult Elementary And Middle School
- Adult High School
Utilities
- Central Air
- Heating Available
- Water Purifier
- High Speed Internet
Listing and Financial Details
- Tax Lot 1010
- Assessor Parcel Number 103-01-008-A
Community Details
Overview
- No Home Owners Association
- Association fees include no fees
- Built by Cavco
- Dolce Vita Subdivision
Recreation
- Tennis Courts
- Pickleball Courts
- Fitness Center
- Heated Community Pool
- Community Spa
Additional Features
- Recreation Room
- Gated with Attendant
Map
Home Values in the Area
Average Home Value in this Area
Property History
| Date | Event | Price | List to Sale | Price per Sq Ft |
|---|---|---|---|---|
| 08/14/2025 08/14/25 | Price Changed | $180,000 | -2.7% | $105 / Sq Ft |
| 06/03/2025 06/03/25 | For Sale | $185,000 | -- | $108 / Sq Ft |
Source: Arizona Regional Multiple Listing Service (ARMLS)
MLS Number: 6875105
- 3301 S Goldfield Rd Unit 2004
- 3301 S Goldfield Rd Unit OFC
- 3301 S Goldfield Rd Unit 2076
- 3301 S Goldfield Rd Unit 1034
- 3301 S Goldfield Rd Unit 2019
- 3301 S Goldfield Rd Unit 1048
- 3301 S Goldfield Rd Unit 3016
- 3301 S Goldfield Rd Unit 2121
- 3301 S Goldfield Rd Unit 2068
- 3301 S Goldfield Rd Unit 4027
- 3301 S Goldfield Rd Unit 1002
- 3301 S Goldfield Rd Unit 5084
- 3301 S Goldfield Rd Unit 2006
- 3301 S Goldfield Rd Unit 5059
- 3301 S Goldfield Rd Unit 1009
- 3301 S Goldfield Rd Unit 6039
- 3301 S Goldfield Rd Unit 5088
- 3301 S Goldfield Rd Unit 2122
- 3301 S Goldfield Rd Unit 2034
- 3301 S Goldfield Rd Unit 4093
- 3301 S Goldfield Rd
- 3301 S Goldfield Rd Unit 5010
- 379 Gypsum Dr
- 2672 E Bluff Spring Ave
- 3333 S Conestoga Rd
- 2213 E 35th Ave
- 2339 E Greenlee Ave
- 3410 S Bowman Rd
- 3241 S Chaparral Rd
- 2160 E Greenlee Ave
- 2285 E Yavapai Ln
- 2256 E Pima Ave
- 1960 E 36th Ave
- 2897 E Yuma Ave
- 3500 S Tomahawk Rd Unit 126
- 1471 E 27th Ave Unit 2
- 1497 E 26th Ln Unit 2
- 2850 S Gila Rd
- 4670 S Jalapa Ln
- 1435 E Old Hwy W







