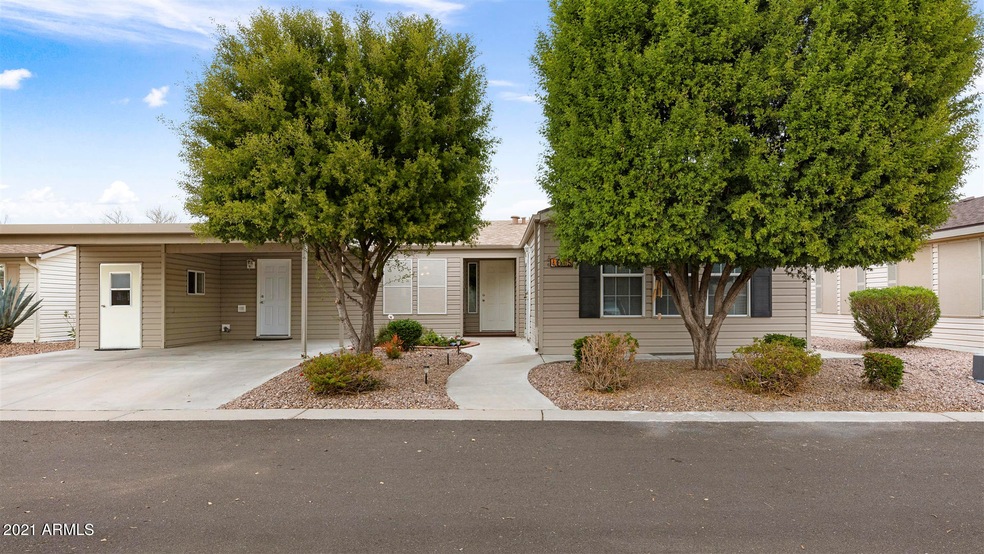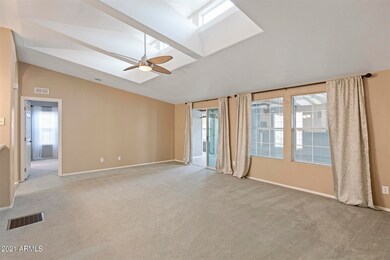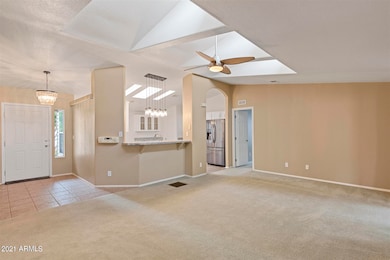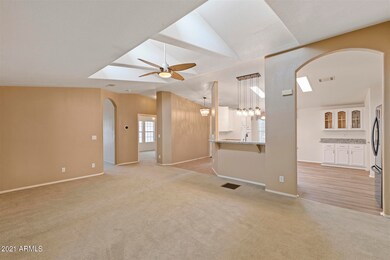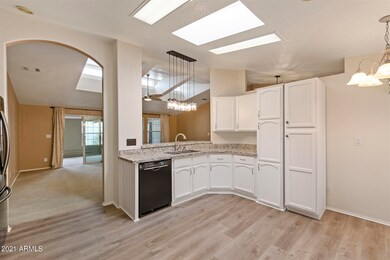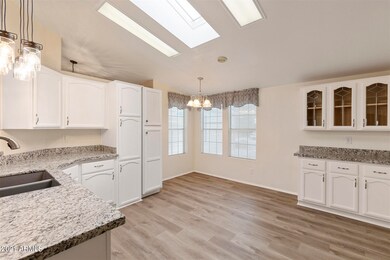
3301 S Goldfield Rd Unit 1015 Apache Junction, AZ 85119
Highlights
- Fitness Center
- Theater or Screening Room
- Granite Countertops
- Gated with Attendant
- Vaulted Ceiling
- No HOA
About This Home
As of March 2021A must see beautifully updated home with 3BD, 3BA and den in the gated community of Dolce Vita! 1,874 SF welcomes a beautiful entry & spacious living room feat. vaulted ceilings, skylights, ceiling fans, carpet DOUBLE MASTER SUITES. Entertain in the large updated eat-in kitchen with the breakfast bar and granite countertops. Relax in the master suite w/ walk-in closet & master bath w/ double sinks. Additional master with private entrance and bath is perfect for guests. Arizona room and private shed in carport allow extra storage. Comes with new kitchen appliances, New washer and dryer. New HVAC 2020 & new roof 2020. This 55+ Community offers clubhouse, swimming pools, tennis and pickleball courts, fitness center, media room and community events. Amazing views of the Superstition Mountains!
Property Details
Home Type
- Mobile/Manufactured
Est. Annual Taxes
- $943
Year Built
- Built in 2000
Lot Details
- Desert faces the front and back of the property
- Front and Back Yard Sprinklers
- Sprinklers on Timer
- Land Lease of $804 per month
Parking
- 1 Carport Space
Home Design
- Brick Exterior Construction
- Composition Roof
Interior Spaces
- 1,874 Sq Ft Home
- 1-Story Property
- Vaulted Ceiling
- Ceiling Fan
- Skylights
- Double Pane Windows
- Solar Screens
Kitchen
- Eat-In Kitchen
- Breakfast Bar
- Built-In Microwave
- Granite Countertops
Flooring
- Carpet
- Tile
Bedrooms and Bathrooms
- 3 Bedrooms
- Primary Bathroom is a Full Bathroom
- 3 Bathrooms
- Dual Vanity Sinks in Primary Bathroom
Accessible Home Design
- Grab Bar In Bathroom
- No Interior Steps
- Multiple Entries or Exits
Outdoor Features
- Patio
Schools
- Adult Elementary And Middle School
- Adult High School
Utilities
- Central Air
- Heating Available
- High Speed Internet
- Cable TV Available
Listing and Financial Details
- Tax Lot 1015
- Assessor Parcel Number 103-01-008-A
Community Details
Overview
- No Home Owners Association
- Association fees include sewer, no fees, trash, water
- Dolce Vita Subdivision, Bellissima Floorplan
Amenities
- Theater or Screening Room
- Recreation Room
Recreation
- Tennis Courts
- Racquetball
- Fitness Center
- Heated Community Pool
- Community Spa
Security
- Gated with Attendant
Similar Homes in Apache Junction, AZ
Home Values in the Area
Average Home Value in this Area
Property History
| Date | Event | Price | Change | Sq Ft Price |
|---|---|---|---|---|
| 07/22/2025 07/22/25 | Pending | -- | -- | -- |
| 05/08/2025 05/08/25 | Price Changed | $194,900 | -2.5% | $104 / Sq Ft |
| 01/30/2025 01/30/25 | For Sale | $199,900 | +37.9% | $107 / Sq Ft |
| 03/11/2021 03/11/21 | Sold | $145,000 | -3.3% | $77 / Sq Ft |
| 02/04/2021 02/04/21 | For Sale | $150,000 | +76.5% | $80 / Sq Ft |
| 09/04/2019 09/04/19 | Sold | $85,000 | -10.1% | $45 / Sq Ft |
| 08/24/2019 08/24/19 | Pending | -- | -- | -- |
| 06/10/2019 06/10/19 | Price Changed | $94,500 | -14.0% | $50 / Sq Ft |
| 04/19/2019 04/19/19 | Price Changed | $109,900 | -4.4% | $59 / Sq Ft |
| 03/29/2019 03/29/19 | For Sale | $114,900 | -- | $61 / Sq Ft |
Tax History Compared to Growth
Agents Affiliated with this Home
-

Seller's Agent in 2025
Jason Penrose
eXp Realty
(602) 738-9943
13 in this area
724 Total Sales
-

Seller's Agent in 2021
Mindy Jones
Real Broker
(480) 771-9458
9 in this area
290 Total Sales
-

Seller Co-Listing Agent in 2021
Kendra Dursteler
Real Broker
(480) 630-5144
6 in this area
53 Total Sales
-
W
Buyer's Agent in 2021
William Nestmann
DeLex Realty
(480) 854-2400
1 in this area
6 Total Sales
-

Seller's Agent in 2019
Mark Captain
Keller Williams Realty Sonoran Living
(480) 695-3847
4 in this area
279 Total Sales
-
C
Seller Co-Listing Agent in 2019
Cayman Captain
Keller Williams Realty Sonoran Living
(480) 695-6001
2 in this area
125 Total Sales
Map
Source: Arizona Regional Multiple Listing Service (ARMLS)
MLS Number: 6190049
APN: 103-01-008A
- 3301 S Goldfield Rd Unit 1063
- 3301 S Goldfield Rd Unit 5089
- 3301 S Goldfield Rd Unit 5085
- 3301 S Goldfield Rd Unit 5090
- 3301 S Goldfield Rd Unit 5086
- 3301 S Goldfield Rd Unit 4029
- 3301 S Goldfield Rd Unit 5103
- 3301 S Goldfield Rd Unit 5104
- 3301 S Goldfield Rd Unit 5105
- 3301 S Goldfield Rd Unit 5107
- 3301 S Goldfield Rd Unit 5108
- 3301 S Goldfield Rd Unit 5106
- 3301 S Goldfield Rd Unit 5110
- 3301 S Goldfield Rd Unit 2102
- 3301 S Goldfield Rd Unit 5109
- 3301 S Goldfield Rd Unit 1048
- 3301 S Goldfield Rd Unit 1010
- 3301 S Goldfield Rd Unit 6057
- 3301 S Goldfield Rd Unit 6050
- 3301 S Goldfield Rd Unit 4051
