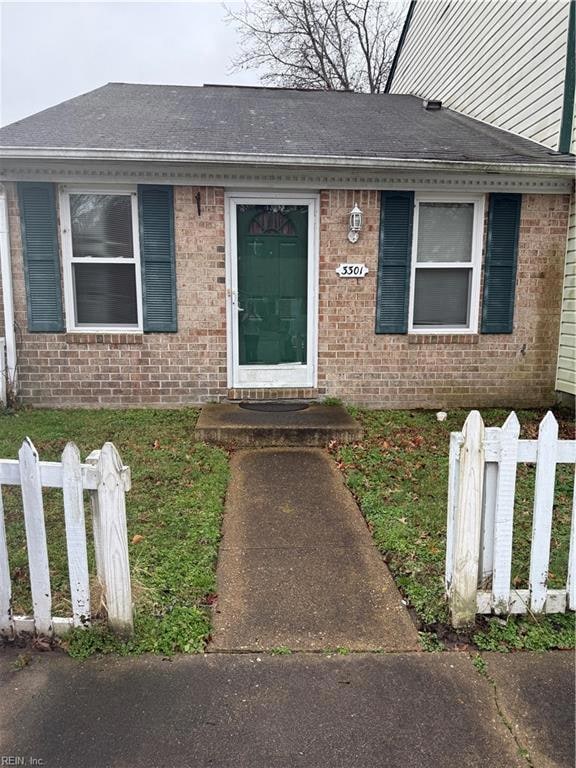
3301 Scarborough Way Virginia Beach, VA 23453
Lynnhaven NeighborhoodHighlights
- City Lights View
- Contemporary Architecture
- Breakfast Area or Nook
- Corporate Landing Middle School Rated A-
- No HOA
- 4-minute walk to Scarborough Square Park
About This Home
As of May 2025Opportunity awaits in this one story, two-bedroom, one bath townhome. Conveniently located just minutes from Lidl, hospitals, entertainment, and Lynnhaven Mall. The neighborhood also features a park. Schedule your appointment to see if this may be your next investment or renovation loan to create your perfect home.
Townhouse Details
Home Type
- Townhome
Est. Annual Taxes
- $1,572
Year Built
- Built in 1984
Home Design
- Contemporary Architecture
- Brick Exterior Construction
- Slab Foundation
- Asphalt Shingled Roof
- Vinyl Siding
Interior Spaces
- 800 Sq Ft Home
- 1-Story Property
- City Lights Views
- Pull Down Stairs to Attic
- Washer and Dryer Hookup
Kitchen
- Breakfast Area or Nook
- Electric Range
Flooring
- Carpet
- Ceramic Tile
Bedrooms and Bathrooms
- 2 Bedrooms
- 1 Full Bathroom
Parking
- 2 Car Parking Spaces
- Driveway
- Off-Street Parking
Schools
- Holland Elementary School
- Corporate Landing Middle School
- Landstown High School
Utilities
- Central Air
- Heat Pump System
- Electric Water Heater
Additional Features
- Storage Shed
- Back Yard Fenced
Community Details
- No Home Owners Association
- Scarborough Square Subdivision
Ownership History
Purchase Details
Home Financials for this Owner
Home Financials are based on the most recent Mortgage that was taken out on this home.Purchase Details
Home Financials for this Owner
Home Financials are based on the most recent Mortgage that was taken out on this home.Purchase Details
Home Financials for this Owner
Home Financials are based on the most recent Mortgage that was taken out on this home.Purchase Details
Home Financials for this Owner
Home Financials are based on the most recent Mortgage that was taken out on this home.Similar Homes in Virginia Beach, VA
Home Values in the Area
Average Home Value in this Area
Purchase History
| Date | Type | Sale Price | Title Company |
|---|---|---|---|
| Bargain Sale Deed | $216,500 | First American Title | |
| Bargain Sale Deed | $155,000 | Priority Title | |
| Warranty Deed | $129,990 | -- | |
| Deed | $70,000 | -- |
Mortgage History
| Date | Status | Loan Amount | Loan Type |
|---|---|---|---|
| Open | $205,675 | New Conventional | |
| Previous Owner | $123,490 | New Conventional | |
| Previous Owner | $70,000 | New Conventional |
Property History
| Date | Event | Price | Change | Sq Ft Price |
|---|---|---|---|---|
| 05/29/2025 05/29/25 | Sold | $216,500 | -0.9% | $271 / Sq Ft |
| 05/13/2025 05/13/25 | Pending | -- | -- | -- |
| 04/30/2025 04/30/25 | Price Changed | $218,500 | -0.5% | $273 / Sq Ft |
| 04/12/2025 04/12/25 | For Sale | $219,500 | +41.6% | $274 / Sq Ft |
| 03/07/2025 03/07/25 | Sold | $155,000 | -13.9% | $194 / Sq Ft |
| 03/03/2025 03/03/25 | Pending | -- | -- | -- |
| 02/11/2025 02/11/25 | For Sale | $180,000 | -- | $225 / Sq Ft |
Tax History Compared to Growth
Tax History
| Year | Tax Paid | Tax Assessment Tax Assessment Total Assessment is a certain percentage of the fair market value that is determined by local assessors to be the total taxable value of land and additions on the property. | Land | Improvement |
|---|---|---|---|---|
| 2024 | $1,572 | $162,100 | $90,000 | $72,100 |
| 2023 | $1,442 | $145,700 | $75,000 | $70,700 |
| 2022 | $1,265 | $127,800 | $58,000 | $69,800 |
| 2021 | $1,096 | $110,700 | $48,000 | $62,700 |
| 2020 | $1,030 | $101,200 | $41,000 | $60,200 |
| 2019 | $950 | $92,900 | $41,000 | $51,900 |
| 2018 | $931 | $92,900 | $41,000 | $51,900 |
| 2017 | $905 | $90,300 | $38,400 | $51,900 |
| 2016 | $872 | $88,100 | $38,400 | $49,700 |
| 2015 | $868 | $87,700 | $38,400 | $49,300 |
| 2014 | $682 | $78,400 | $41,400 | $37,000 |
Agents Affiliated with this Home
-
Barbara McCormack

Seller's Agent in 2025
Barbara McCormack
The Real Estate Group
(757) 619-0167
2 in this area
101 Total Sales
-
Amelia Coppage

Seller's Agent in 2025
Amelia Coppage
Fathom Realty
(757) 630-1319
1 in this area
61 Total Sales
-
N
Buyer's Agent in 2025
Non-Member Selling Agent
Non-Member Selling Firm
Map
Source: Real Estate Information Network (REIN)
MLS Number: 10569885
APN: 1496-10-7971
- 1185 Old Clubhouse Rd
- 3204 Dunnebrook Dr
- 1222 Warwick Dr
- 3210 Forest Green Dr
- 1224 Old Clubhouse Rd
- 1216 Skylark Dr
- 996 Lynnhaven Pkwy
- 1122 Old Clubhouse Rd
- 904 Gossman Dr
- 1305 Canary Dr
- 1268 Hawk Ave
- 984 Barrington Ct
- 1248 Gladiola Crescent
- 1256 Gladiola Crescent
- 1268 Green Cedar Ln
- 916 Spring Garden Ln
- 1236 Ginger Crescent
- 3416 Crimson Holly Ct
- 3048 John Hancock Dr
- 869 S Club House Rd Unit 8
