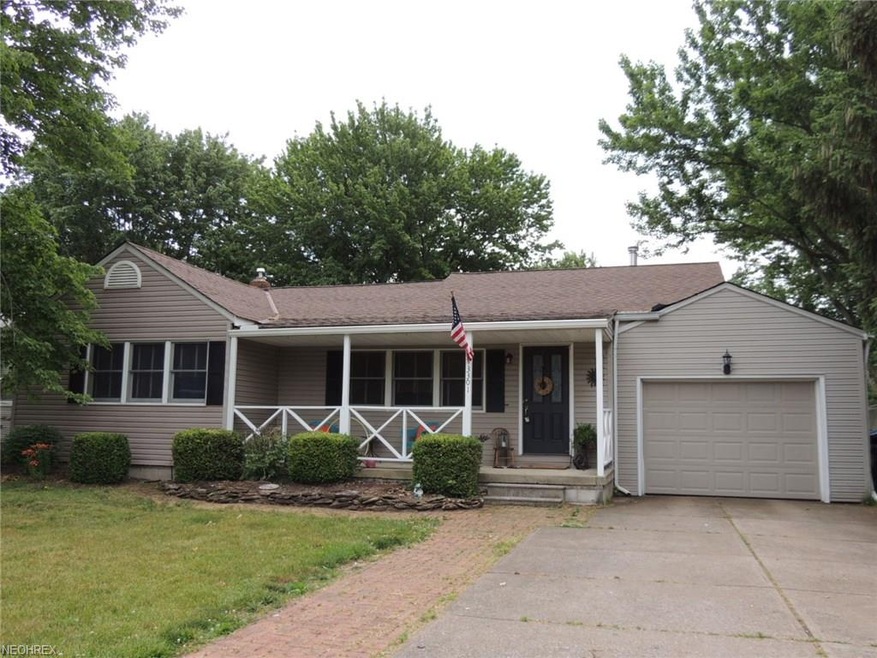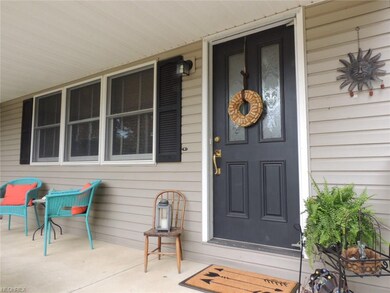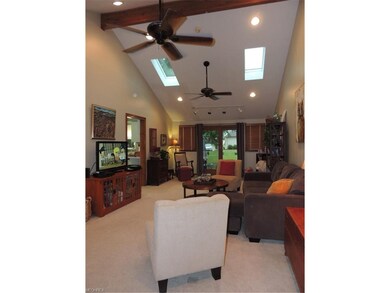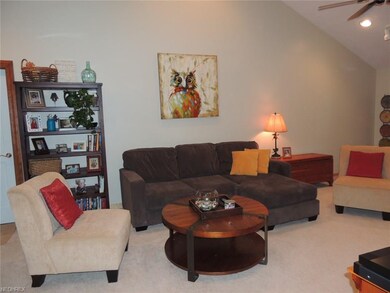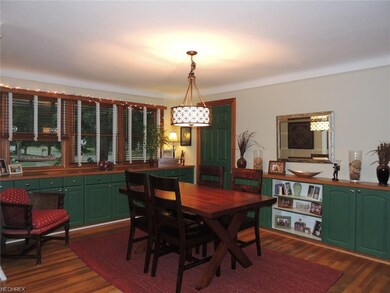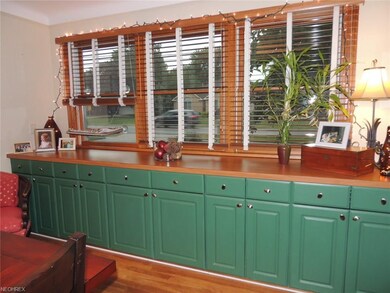
Estimated Value: $255,597 - $319,000
Highlights
- Medical Services
- Community Pool
- Porch
- Avon Heritage South Elementary School Rated A
- Tennis Courts
- 1 Car Attached Garage
About This Home
As of July 2017Extremely Deceiving 3 Bedroom, 2 Bath RANCH located in the HEART of AVON on Half Acre Lot offers "1638 SQFT" of LIVING SPACE! Front Porch Entry * Spacious Vaulted LR w/ WTW Carpet, New Skylight & Ceiling Fan. Kitchen has White Cabinetry, Abundant Storage & New Appliances ~ Ref, Range & Dishwasher Stay! Gorgeous Hardwood Flooring flows thru Sitting Area into the Formal Dining ~ New Chandelier & Custom Built Cabinetry for Storage & Entertaining Family & Friends. Full Bath is Freshly Painted, Squeaky Clean w/ a Space Saver Storage Rack just installed! Vaulted Master Bedroom is fit for a "King or Queen" * Stain Glass Window, Ceiling Fan, WTW Carpet & a Sliding Patio Door. Additional Room has HW Flooring perfect for a Home Office, Den or Study. BR 2 has HW Flooring, New Ceiling Fan & a Neutral Décor! Bedroom 3 is absolutely Enchanting ~ HW Flooring, New Ceiling Fan, Adorable Window Seat & Custom Built Bed! Half Bath is located off LR and shares the space with a 1st Floor Laundry (W&D do NOT Stay) * Mudd Room Addition (New Window, Baseboard Heat & Laminate Tile Flooring) catches Coats & Shoes as you come & go via the Attached Garage. Basement is Full & Unfinished with Unlimited Possibilities for Additional Living Space! Exterior is Beautifully Landscaped with Flower Beds, Storage Shed & a Patio to Enjoy the Outdoors. Walk to Avon High School & Sporting Events! Great Condo Alternative w/ No Maintenance Fees * Stop Looking, YOUR SEARCH IS OVER!
Last Agent to Sell the Property
RE/MAX Real Estate Group License #439751 Listed on: 06/16/2017

Last Buyer's Agent
David Walker
Deleted Agent License #2011001713
Home Details
Home Type
- Single Family
Est. Annual Taxes
- $2,579
Year Built
- Built in 1955
Lot Details
- 10,454 Sq Ft Lot
- Lot Dimensions are 70.79 x 188.54
- West Facing Home
Home Design
- Brick Exterior Construction
- Asphalt Roof
- Vinyl Construction Material
Interior Spaces
- 1,638 Sq Ft Home
- 1-Story Property
- Fire and Smoke Detector
Kitchen
- Range
- Microwave
- Dishwasher
- Disposal
Bedrooms and Bathrooms
- 3 Bedrooms
Unfinished Basement
- Basement Fills Entire Space Under The House
- Sump Pump
Parking
- 1 Car Attached Garage
- Garage Drain
- Garage Door Opener
Outdoor Features
- Patio
- Porch
Utilities
- Forced Air Heating and Cooling System
- Baseboard Heating
- Heating System Uses Gas
Listing and Financial Details
- Assessor Parcel Number 04-00-011-108-007
Community Details
Overview
- Avon Sec 11 & 12 Community
Amenities
- Medical Services
- Shops
Recreation
- Tennis Courts
- Community Playground
- Community Pool
- Park
Ownership History
Purchase Details
Home Financials for this Owner
Home Financials are based on the most recent Mortgage that was taken out on this home.Purchase Details
Home Financials for this Owner
Home Financials are based on the most recent Mortgage that was taken out on this home.Purchase Details
Home Financials for this Owner
Home Financials are based on the most recent Mortgage that was taken out on this home.Purchase Details
Purchase Details
Home Financials for this Owner
Home Financials are based on the most recent Mortgage that was taken out on this home.Similar Homes in Avon, OH
Home Values in the Area
Average Home Value in this Area
Purchase History
| Date | Buyer | Sale Price | Title Company |
|---|---|---|---|
| Bramley Samantha | $172,500 | Chicago Title | |
| Diehl Lindsay A | $135,000 | None Available | |
| Third Federal Savings And Loan Associat | -- | Ohio Title Corporation | |
| Fannie Mae | $90,000 | None Available | |
| Kiskin Patricia A | $146,000 | Gateway Title Agency Inc |
Mortgage History
| Date | Status | Borrower | Loan Amount |
|---|---|---|---|
| Open | Bramley Samantha | $169,375 | |
| Previous Owner | Diehl Lindsay A | $105,000 | |
| Previous Owner | Stowe David M | $284,000 | |
| Previous Owner | Kiskin Patricia A | $85,000 | |
| Previous Owner | Kiskin Patricia A | $70,000 | |
| Previous Owner | Kiskin Patricia A | $60,000 | |
| Previous Owner | Kiskin Patricia A | $54,000 | |
| Previous Owner | Kiskin Patricia A | $45,000 | |
| Previous Owner | Kiskin Patricia A | $40,000 | |
| Previous Owner | Kiskin Patricia A | $30,000 | |
| Previous Owner | Kiskin Patricia A | $20,000 | |
| Previous Owner | Kiskin Patricia A | $46,000 | |
| Previous Owner | Schneider Geoffrey J | $16,000 |
Property History
| Date | Event | Price | Change | Sq Ft Price |
|---|---|---|---|---|
| 07/24/2017 07/24/17 | Sold | $172,500 | +2.1% | $105 / Sq Ft |
| 06/21/2017 06/21/17 | Pending | -- | -- | -- |
| 06/16/2017 06/16/17 | For Sale | $169,000 | +25.2% | $103 / Sq Ft |
| 07/26/2013 07/26/13 | Sold | $135,000 | -9.9% | $82 / Sq Ft |
| 06/18/2013 06/18/13 | Pending | -- | -- | -- |
| 05/08/2013 05/08/13 | For Sale | $149,900 | -- | $92 / Sq Ft |
Tax History Compared to Growth
Tax History
| Year | Tax Paid | Tax Assessment Tax Assessment Total Assessment is a certain percentage of the fair market value that is determined by local assessors to be the total taxable value of land and additions on the property. | Land | Improvement |
|---|---|---|---|---|
| 2024 | $3,671 | $74,662 | $10,115 | $64,547 |
| 2023 | $2,749 | $49,697 | $9,426 | $40,271 |
| 2022 | $2,723 | $49,697 | $9,426 | $40,271 |
| 2021 | $2,729 | $49,697 | $9,426 | $40,271 |
| 2020 | $2,522 | $43,110 | $8,180 | $34,930 |
| 2019 | $2,471 | $43,110 | $8,180 | $34,930 |
| 2018 | $2,289 | $43,110 | $8,180 | $34,930 |
| 2017 | $2,549 | $44,720 | $7,840 | $36,880 |
| 2016 | $2,579 | $44,720 | $7,840 | $36,880 |
| 2015 | $2,604 | $44,720 | $7,840 | $36,880 |
| 2014 | $2,269 | $39,290 | $6,890 | $32,400 |
| 2013 | $1,773 | $39,290 | $6,890 | $32,400 |
Agents Affiliated with this Home
-
Karla Callahan

Seller's Agent in 2017
Karla Callahan
RE/MAX
(440) 925-2020
5 in this area
52 Total Sales
-
D
Buyer's Agent in 2017
David Walker
Deleted Agent
-
John Vrsansky, Jr.

Seller's Agent in 2013
John Vrsansky, Jr.
On Target Realty, Inc.
(440) 356-2000
6 in this area
309 Total Sales
Map
Source: MLS Now
MLS Number: 3914395
APN: 04-00-011-108-007
- 3283 Truxton Place
- 36833 Bauerdale Dr
- 37127 Hunters Trail
- 36850 Bauerdale Dr
- 0 Meadow Ln Unit 5065686
- 37424 N Hayes St
- 2583 Hale St
- 3000 Century Ln
- 37697 French Creek Rd
- 36298 Montrose Way
- 3101 Fairview Dr
- 3124 Fairview Dr
- 4300 Burberry Ct
- 38476 Avondale Dr
- 38145 & 38147 French Creek Rd
- 38141 French Creek Rd
- 37592 Bridge Pointe Trail
- 2760 Fairview Dr
- 35317 Emory Dr
- 2730 Woodfield Ct
- 3301 Stoney Ridge Rd
- 3285 Stoney Ridge Rd
- 3311 Stoney Ridge Rd
- 3275 Stoney Ridge Rd
- 3290 Truxton Place
- 3282 Truxton Place
- 3263 Stoney Ridge Rd
- 3300 Stoney Ridge Rd
- 3345 Stoney Ridge Rd
- 3318 Truxton Place
- 3280 Stoney Ridge Rd
- 3251 Stoney Ridge Rd
- 3320 Stoney Ridge Rd
- 3275 Truxton Place
- 37097 Hunters Trail
- 3260 Stoney Ridge Rd
- 3348 Stoney Ridge Rd
- 36891 Kinzel Rd
- 3235 Stoney Ridge Rd
- 3365 Stoney Ridge Rd
