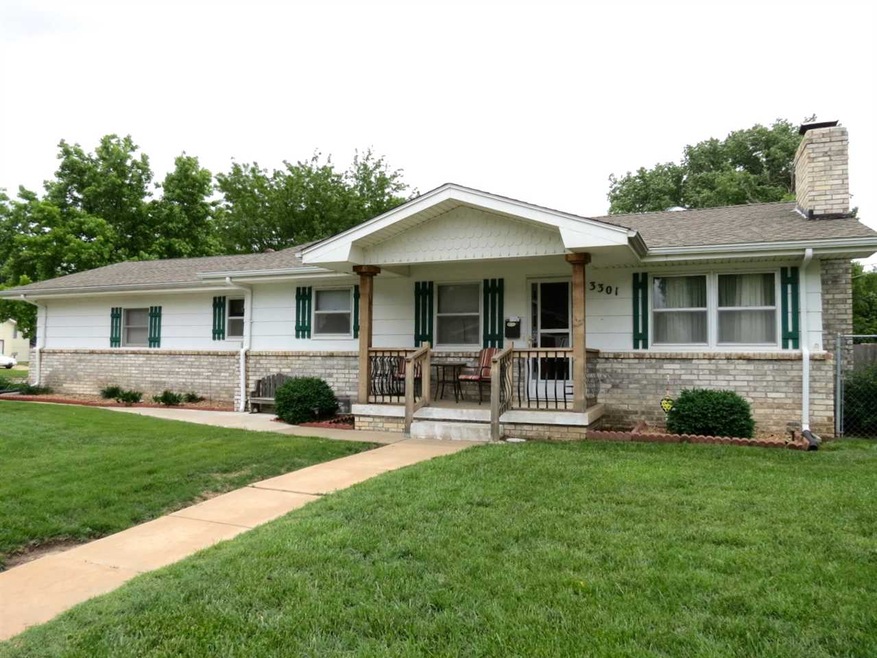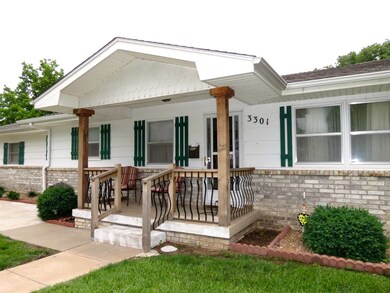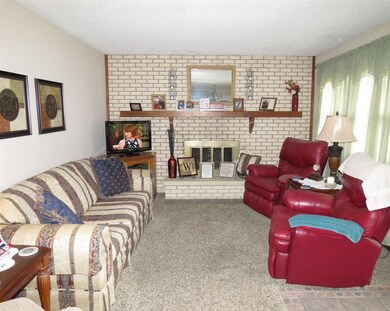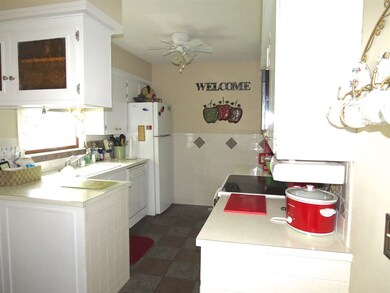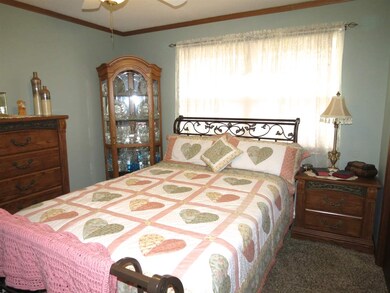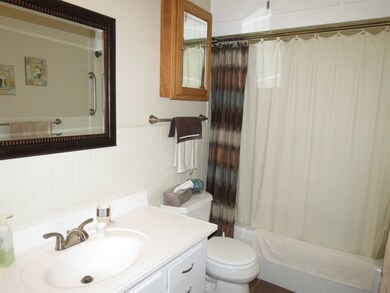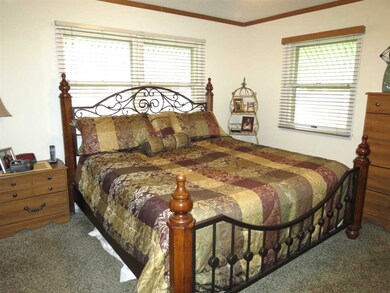
3301 W 18th St N Wichita, KS 67203
Northwest Big River NeighborhoodHighlights
- Ranch Style House
- Covered patio or porch
- Storm Windows
- Corner Lot
- 2 Car Attached Garage
- Humidifier
About This Home
As of August 2023Welcome home to this beautiful ranch located on a nice size corner lot. Upon entry is a cheery living room space with wood burning fireplace. The kitchen/dining area has updated tile backsplash and tile floor which is ideal for easy cleanup when cooking. Two bedrooms are located on the main floor, both are very spacious. A full bath is conveniently located between the bedrooms. Main floor laundry, no going up and down the stairs for that chore! A half bath finishes off the main floor. The basement rec room area is very open and is the perfect spot for gaming or just hanging out. No lack of storage in this home! It features one large storage/utility room and an additional storage area located just beyond the staircase. The seller has made many updates to the home which includes: new carpet throughout the main floor, new paint throughout the interior, decorative trim added to the bedrooms, wood fence installed, garage floor was painted and finished, and a new front porch and railings were added. The home has a great yard, a nice size patio, sidewalks around most of the home, and an oversized two car garage. This home has been loved and well maintained and it shows! You don't want to miss seeing this lovely home, schedule a showing today!
Last Agent to Sell the Property
J.P. Weigand & Sons License #00229593 Listed on: 05/21/2015
Last Buyer's Agent
Tammy McMonigle
Berkshire Hathaway PenFed Realty
Home Details
Home Type
- Single Family
Est. Annual Taxes
- $1,308
Year Built
- Built in 1971
Lot Details
- 7,847 Sq Ft Lot
- Wood Fence
- Chain Link Fence
- Corner Lot
Home Design
- Ranch Style House
- Frame Construction
- Composition Roof
Interior Spaces
- 2 Bedrooms
- Ceiling Fan
- Wood Burning Fireplace
- Attached Fireplace Door
- Window Treatments
- Family Room
- Living Room with Fireplace
- Combination Kitchen and Dining Room
Kitchen
- Oven or Range
- Microwave
- Dishwasher
- Disposal
Laundry
- Laundry on main level
- 220 Volts In Laundry
Finished Basement
- Basement Fills Entire Space Under The House
- Basement Storage
Home Security
- Storm Windows
- Storm Doors
Parking
- 2 Car Attached Garage
- Garage Door Opener
Outdoor Features
- Covered patio or porch
- Rain Gutters
Schools
- Ok Elementary School
- Hadley Middle School
- North High School
Utilities
- Humidifier
- Forced Air Heating and Cooling System
- Heating System Uses Gas
Community Details
- Sunset Heights Subdivision
Listing and Financial Details
- Assessor Parcel Number 20173-131-12-0-24-07-001.00
Ownership History
Purchase Details
Home Financials for this Owner
Home Financials are based on the most recent Mortgage that was taken out on this home.Purchase Details
Home Financials for this Owner
Home Financials are based on the most recent Mortgage that was taken out on this home.Purchase Details
Purchase Details
Home Financials for this Owner
Home Financials are based on the most recent Mortgage that was taken out on this home.Purchase Details
Home Financials for this Owner
Home Financials are based on the most recent Mortgage that was taken out on this home.Similar Homes in Wichita, KS
Home Values in the Area
Average Home Value in this Area
Purchase History
| Date | Type | Sale Price | Title Company |
|---|---|---|---|
| Warranty Deed | -- | Security 1St Title | |
| Warranty Deed | -- | Security 1St Title | |
| Interfamily Deed Transfer | -- | Security 1St Title Company | |
| Warranty Deed | -- | Security 1St Title | |
| Warranty Deed | -- | Kst |
Mortgage History
| Date | Status | Loan Amount | Loan Type |
|---|---|---|---|
| Previous Owner | $108,007 | FHA | |
| Previous Owner | $84,000 | New Conventional | |
| Previous Owner | $99,661 | FHA | |
| Previous Owner | $171,200 | Unknown |
Property History
| Date | Event | Price | Change | Sq Ft Price |
|---|---|---|---|---|
| 08/18/2023 08/18/23 | Sold | -- | -- | -- |
| 08/07/2023 08/07/23 | Pending | -- | -- | -- |
| 08/04/2023 08/04/23 | For Sale | $140,000 | +21.8% | $106 / Sq Ft |
| 06/30/2015 06/30/15 | Sold | -- | -- | -- |
| 05/26/2015 05/26/15 | Pending | -- | -- | -- |
| 05/21/2015 05/21/15 | For Sale | $114,900 | -- | $87 / Sq Ft |
Tax History Compared to Growth
Tax History
| Year | Tax Paid | Tax Assessment Tax Assessment Total Assessment is a certain percentage of the fair market value that is determined by local assessors to be the total taxable value of land and additions on the property. | Land | Improvement |
|---|---|---|---|---|
| 2023 | $1,720 | $17,940 | $2,185 | $15,755 |
| 2022 | $1,794 | $16,308 | $2,059 | $14,249 |
| 2021 | $1,732 | $15,238 | $2,059 | $13,179 |
| 2020 | $1,622 | $14,238 | $2,059 | $12,179 |
| 2019 | $1,560 | $13,686 | $2,059 | $11,627 |
| 2018 | $1,418 | $12,443 | $1,679 | $10,764 |
| 2017 | $1,419 | $0 | $0 | $0 |
| 2016 | $1,417 | $0 | $0 | $0 |
| 2015 | $1,341 | $0 | $0 | $0 |
| 2014 | $1,314 | $0 | $0 | $0 |
Agents Affiliated with this Home
-
Mikaela Rehmert-Fira

Seller's Agent in 2023
Mikaela Rehmert-Fira
Berkshire Hathaway PenFed Realty
(316) 516-1734
4 in this area
305 Total Sales
-
Jaretta Gilson

Seller's Agent in 2015
Jaretta Gilson
J.P. Weigand & Sons
(316) 640-1809
1 in this area
94 Total Sales
-
T
Buyer's Agent in 2015
Tammy McMonigle
Berkshire Hathaway PenFed Realty
Map
Source: South Central Kansas MLS
MLS Number: 504583
APN: 131-12-0-24-07-001.00
- 1977 N Mount Carmel St
- 1842 N Clayton Ave
- 3015 W River Park Dr
- 2047 N Westridge Dr
- 1820 N Mccomas Ave
- 2908 W 16th St N
- 3908 W 19th St N
- 2128 N Mccomas St
- 1542 N Pleasantview Dr
- 2142 N West St
- 1837 N Sedgwick St
- 1626 N West St
- 2419 W Benjamin Dr
- 1205 N Sheridan Ave
- 1131 N Gow St
- 1440 N Athenian Ave
- 1124 N Saint Paul St
- 3526 W Del Sienno St
- 3415 W 10th St N
- 2643 N Meridian Ave
